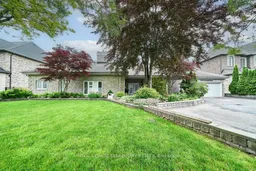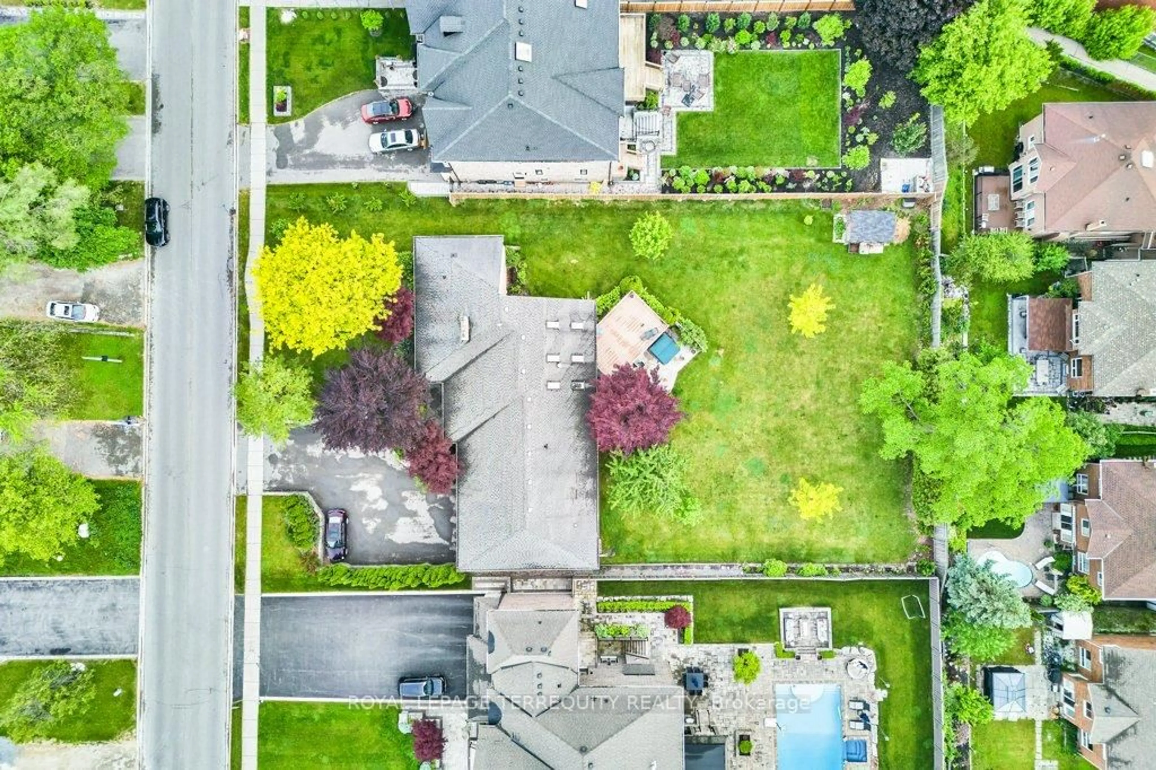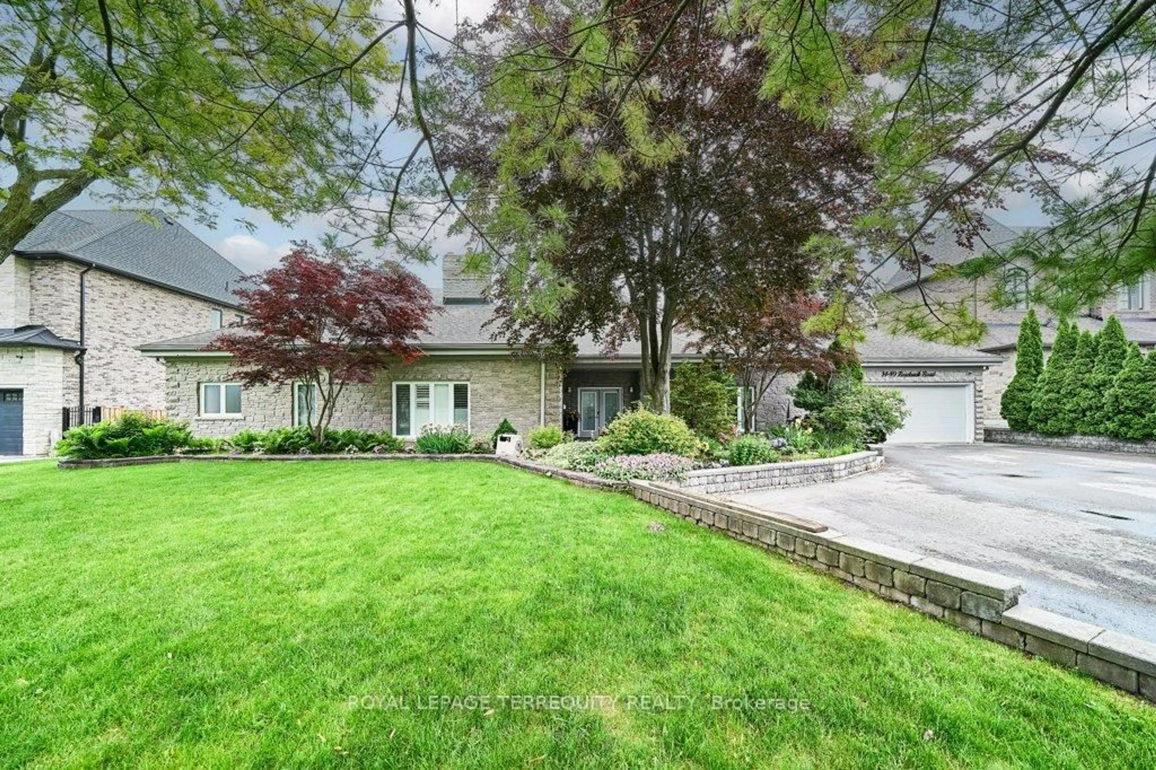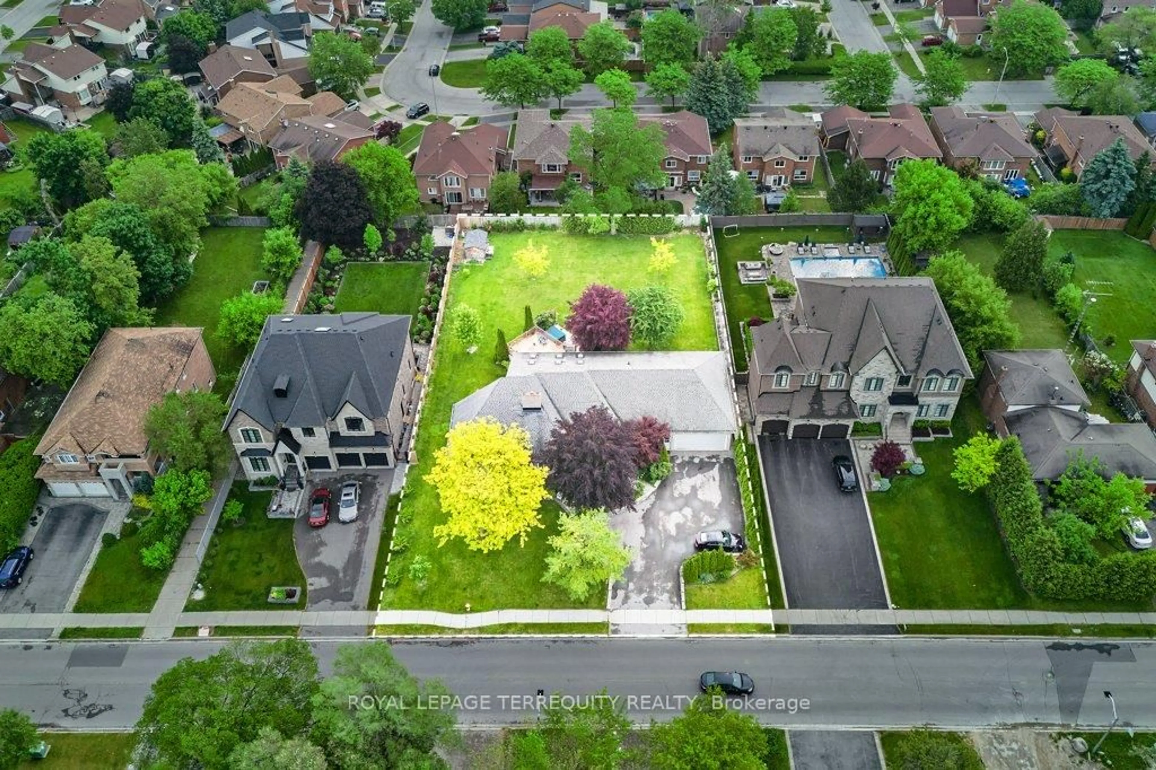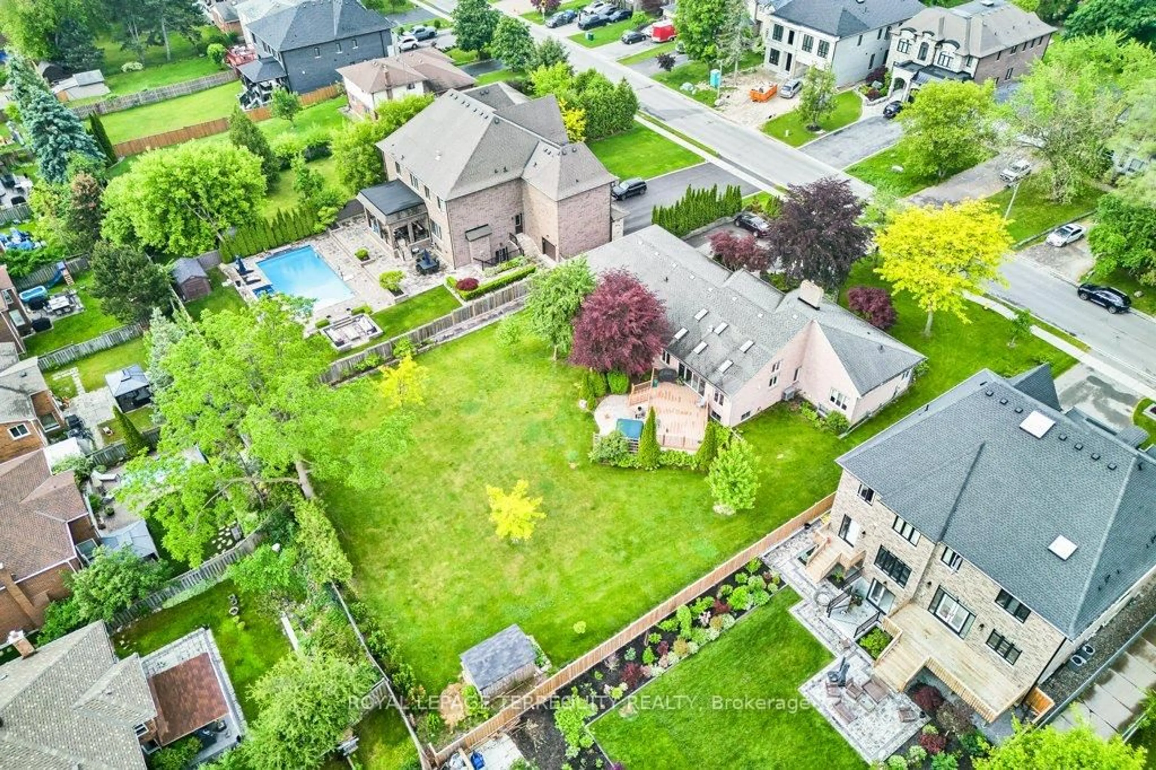1449 Rosebank Rd, Pickering, Ontario L1V 1P3
Contact us about this property
Highlights
Estimated valueThis is the price Wahi expects this property to sell for.
The calculation is powered by our Instant Home Value Estimate, which uses current market and property price trends to estimate your home’s value with a 90% accuracy rate.Not available
Price/Sqft$696/sqft
Monthly cost
Open Calculator
Description
Premium Woodlands Pickering neighbourhood. Minutes to 401/Toronto border/Rouge Valley Park/407, schools, and shopping. Fantastic, larger, unique, custom-built stone and brick bungalow, rebuilt in 2004, approximately 2976 sf (iguide), nestled on a 120' x 200' premium lot. Ample parking for approximately 10 cars in the courtyard driveway. Oversized triple garage (double width & one tandem). This oversized bungalow, rebuilt on the existing foundation in 2004, offers a unique open-concept main floor, perfect for a large family to entertain guests. The kitchen features granite countertops, a large island, a spacious dining/great room area with a gas fireplace, oodles of pantry space, stainless steel appliances, multiple skylights, and wall-to-wall windows overlooking the oversized backyard. Step down to the spacious family room, featuring a stone gas fireplace, hardwood floors, and California shutters for added privacy. The Primary Bedroom is a unique space featuring a 5-piece en-suite bath, a staircase that accesses the private office/den in the basement, and a walk-in custom dressing room with ample built-in storage. The basement offers large above-grade windows in the finished areas, allowing ample light to flow in. Connecting to the Primary bedroom is a separate room offering ample space for a second walk-in closet, use as a nursery, or another office space - your choice. There are two additional generously sized bedrooms on the main floor, one of which features a 5-piece semi-ensuite. The basement offers access from the front entry hall to the recreation room, a large additional bedroom, and three pc bath. Walkout from the kitchen to the spacious composite deck with steps down to the hot tub. Sprinklers are located in the front and back yards, on timers. Also included is a garden shed in the yard. New heat pump/air conditioner installed in January 2024, plus auxiliary gas furnace. There is potential to sever into two building lots 60' x 200' each.
Property Details
Interior
Features
Main Floor
3rd Br
6.41 x 3.48hardwood floor / W/I Closet / Pot Lights
Laundry
2.13 x 2.62Double Sink / Ceramic Floor / Access To Garage
Mudroom
2.57 x 2.13Double Closet / Combined W/Laundry / W/O To Garage
Great Rm
8.04 x 4.28Open Concept / Skylight / Pot Lights
Exterior
Features
Parking
Garage spaces 3
Garage type Attached
Other parking spaces 10
Total parking spaces 13
Property History
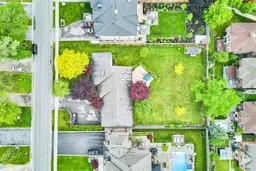 46
46