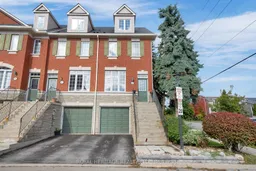**RARE END UNIT** This Rarely offered end unit townhouse, is light and bright with lots of windows, 9' ceilings and a great layout! With many recent updates it's turnkey & move in ready, just unpack and enjoy! Centrally located in the convenient Rougemount Community with convenient access to shopping, restaurants, parks, schools, transit & other amenities all within minutes! You'll have peace of mind knowing that the high efficiency Furnace & AC units were both replaced in 2025 (owned NOT rented). Brand new back deck (Oct 2025). Updated Kitchen with quartz counters with waterfall edge, newer stainless steel appliances purchased within the last year, updated lighting and backsplash! The convenient second floor laundry room has a handy utility sink and Washer & Dryer are only approx.1 year old. Large 2nd & 3rd bedrooms both with double closets are located on the second level, you'll almost think they're the primary! They share a main bathroom with new quartz countertop. Durable laminate & updated lighting in all 3 bedrooms. The 3rd floor offers a private primary retreat with a spacious bedroom, large walk-in closet and updated 4pc bathroom with separate shower (updated modern tile) and soaker tub. The new custom quartz vanity countertop is a perfect fit! Walkout to your private balcony, it truly is a space to relax! The basement offers an open concept rec room with lots of storage and direct inside access from garage. Don't wait on this one, it won't last long!
Inclusions: Fridge, Stove, Dishwasher, Washer & Dryer, All Electric Light Fixtures, All Bathroom Mirrors




