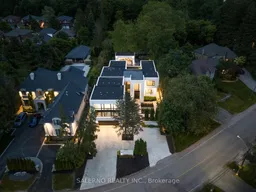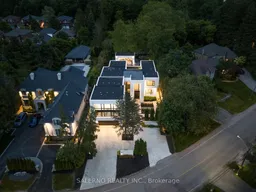Welcome To 513 Rougemount Dr Located In Pickering. This Custom 5 Bedroom 8 Bathroom Home Is Finished Top To Bottom With Luxury Details, Featuring 7,093 Sq.Ft Above Grade + A Fully Finished 1,443 Sq.Ft Walk-Up Basement And A 1,770 Sq.Ft Underground 8-Car Parking Garage! No Detail Left Out. The Exterior Is Meticulously Designed With Large Windows, A Rooftop Turf Deck, And Mature Trees Offering Complete Privacy. The Interior Features A Bright Open-Concept Layout With Floor-To-Ceiling Windows, Custom Family-Sized Kitchen, Top-Of-The-Line Appliances, And A Generously Sized Chef's Kitchen W/ A Frigidaire Pro Series Full Fridge & Freezer & Dishwasher. The Kitchen Offers 15Ft Ceilings, An Oversized Centre Island, Wolf Induction Cooktop, Wolf Speed Oven & Wolf M Series Oven, Sub-Zero Side-By-Side Fridge & Freezer & Breakfast Area That Overlooks & Walks Out To The Patio. The Main Floor Includes A Formal Dining Room, Office & Two Flex Spaces Currently Used As A 3-Storey Wellness Centre W/ Exercise Rooms That Can Easily Be Converted To Additional Living Or Seating Areas. Enormous Primary Bedroom Features Two W/I Closets & A 6 Pc Ensuite With Soaker Tub Overlooking The Front Yard. Additional Bedrooms Are Generously Sized W/ Large Windows & Hardwood Flooring. The Basement Is Bright & Spacious W/ Multiple Walk-Ups & Direct Access To The Fully Finished Underground Garage. The Backyard Is An Entertainers Dream Featuring A Clear Water Pool With Automatic And Safety Covers, Hot Tub, Putting Green, Cabana With Wet Bar, Bar Fridge, And A 2 Pc Washroom, Plus A Pizza Oven And Fire Pit Area. Additional Features Include An Electric Car Charger, Heated Floors, Electric Blinds, LG Washer & Dryer, LED Lighting Throughout, & 2 Gas Fireplaces.This One Checks All The Boxes! A Truly Rare Offering That Must Be Seen In Person. Located Just Off The Waterfront Trail Which Runs Through Both The Rouge National Urban Park & Petticoat Creek Conservation Area. Kms Of Lakefront Cycling, Walking & Kayaking!
Inclusions: Wolf Induction Cooktop, Wolf Speed Oven & Wolf M Series Oven, Sub-Zero Side-By-Side Fridge & Freezer, Frigidaire Pro Series Full Fridge & Freezer, LG Washer & Dryer, Bar Fridge, All Elf's, All Window Coverings.





