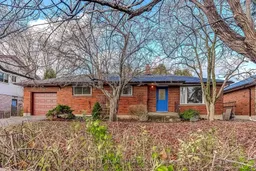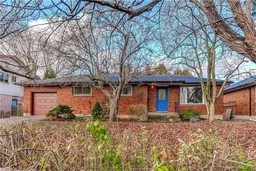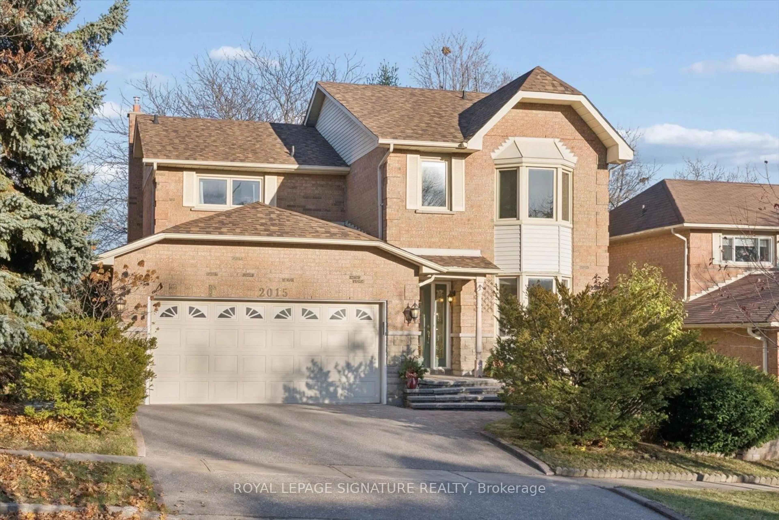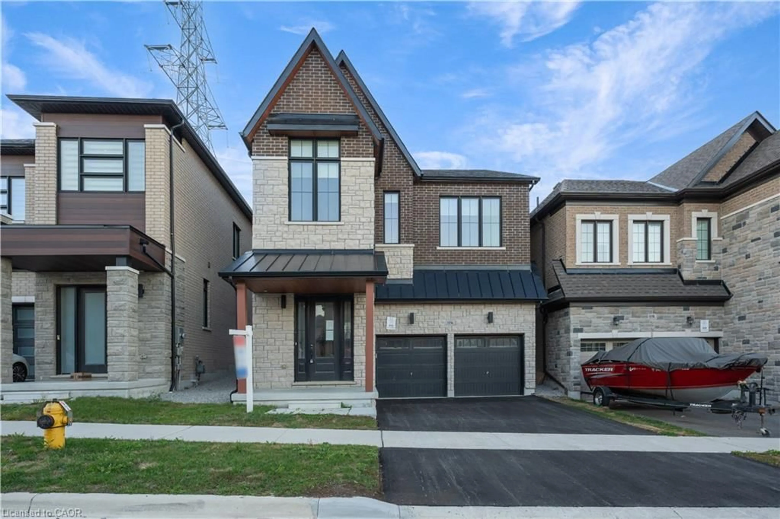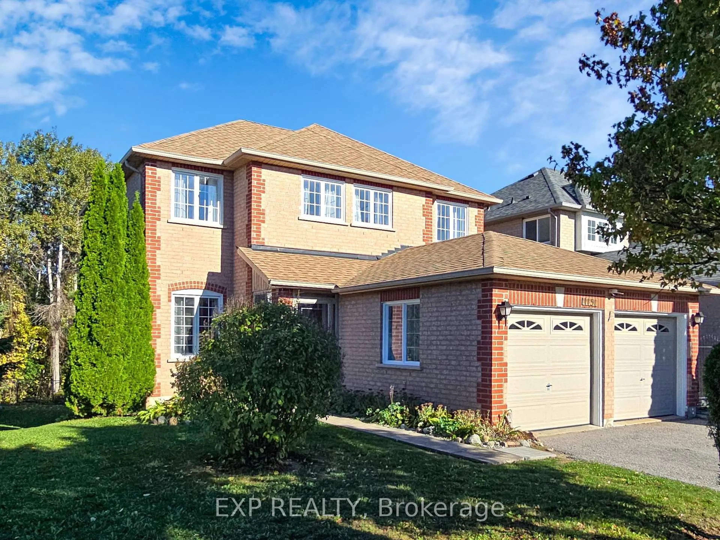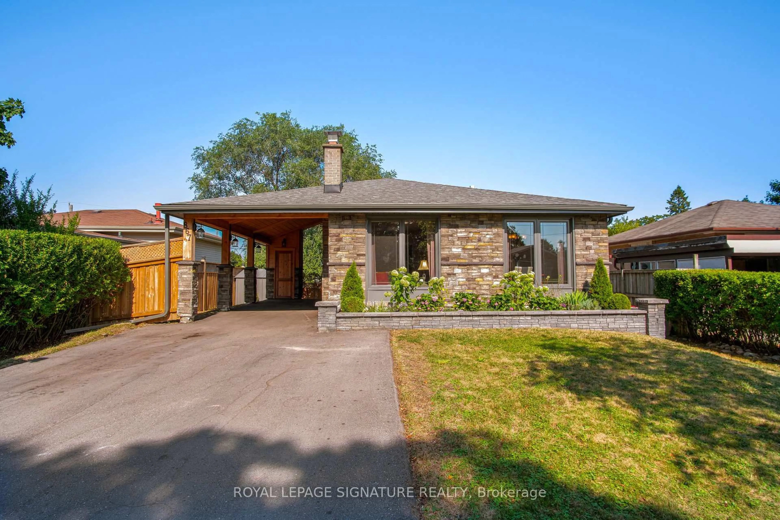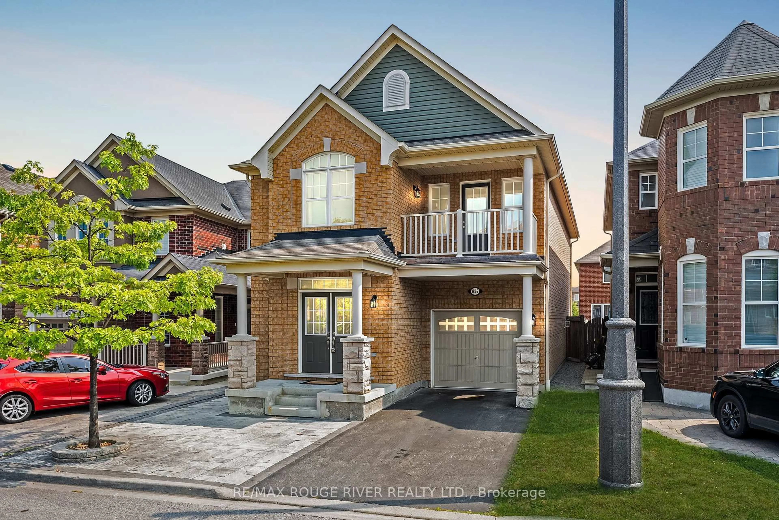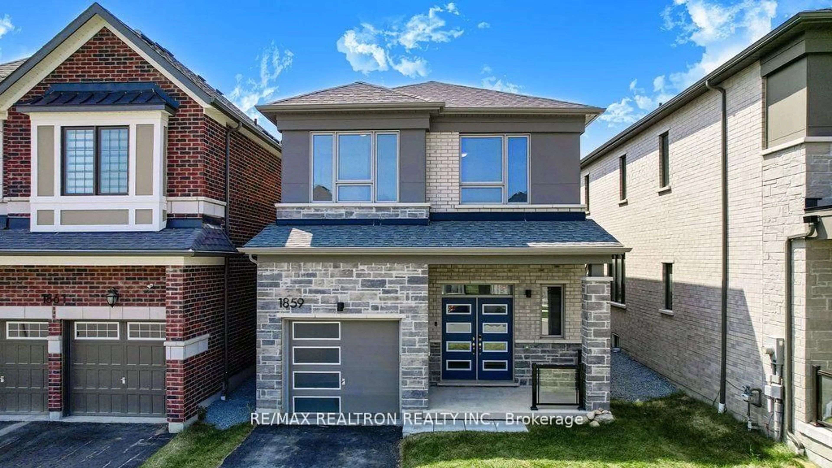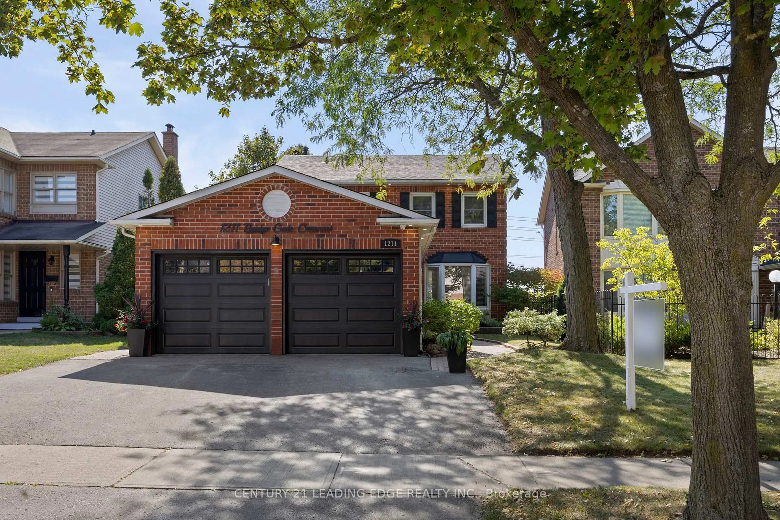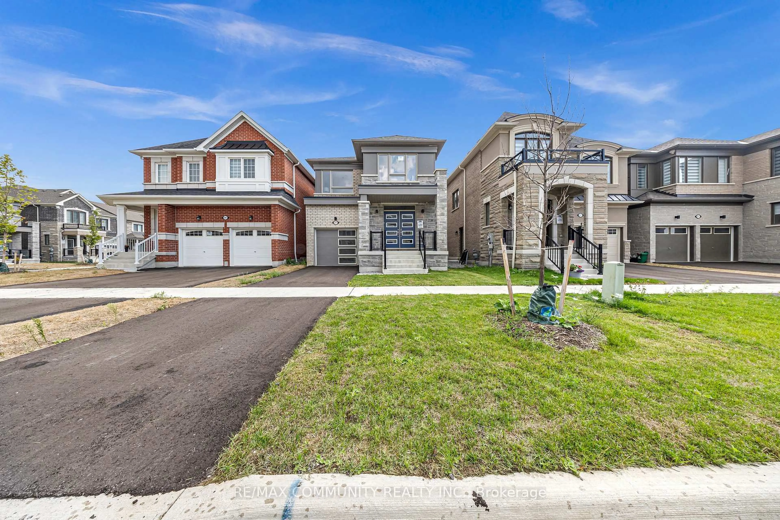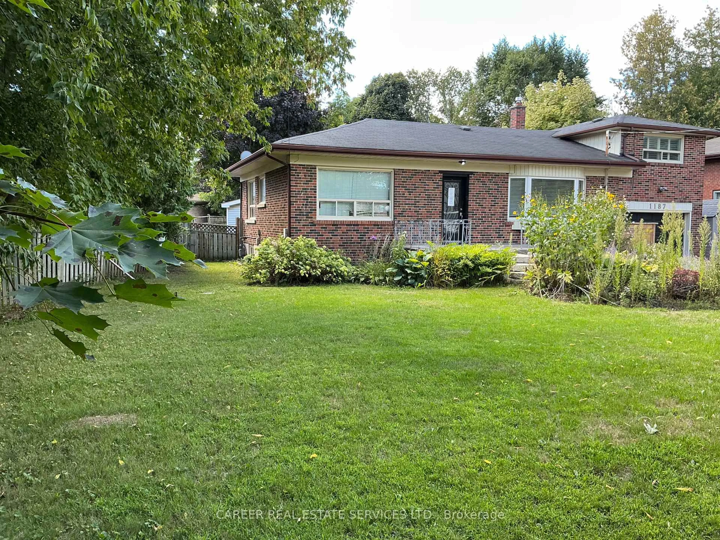Welcome to this charming move-in ready bungalow nestled in a quiet, family-friendly neighbourhood, offering exceptional versatility and future potential. Ideal for multigenerational living, the home features a second entrance to a fully equipped in-law suite with second kitchen, large windows, spacious rec room with gas fireplace, generous bedroom and 4-piece washroom. This home offers a comfortable and private space for extended family, guests, or rental possibilities. Recent upgrades offer peace of mind, including a new furnace in 2024, re-shingled roof in 2021, new hardwood floors in main level living & dining rooms, and new floors in most of the basement area. Inside, the layout is warm and inviting, with ample natural light and functional living spaces ready for your personal touch. Situated in an area zoned for large, modern homes, this property also presents an incredible rebuild opportunity for those looking to design their dream residence in a desirable location. Enjoy the convenience of being walking distance to shops, schools, parks, transit, and everyday amenities-everything you need is just steps away. Whether you're seeking a flexible home for extended family or a prime lot for future development, this property offers outstanding possibilities in a sought-after neighbourhood.
