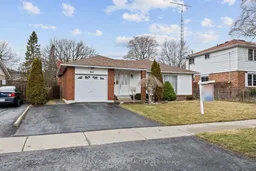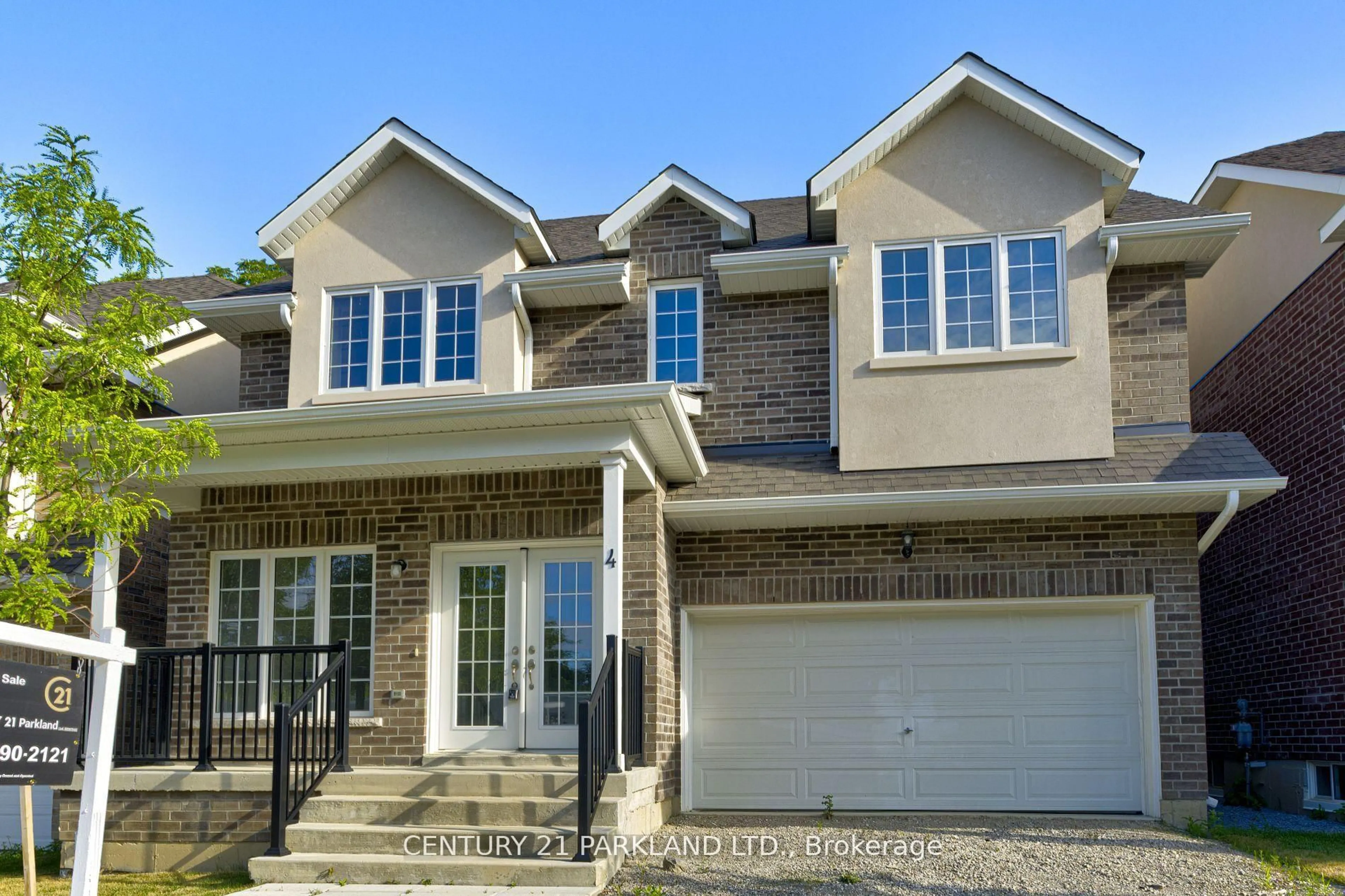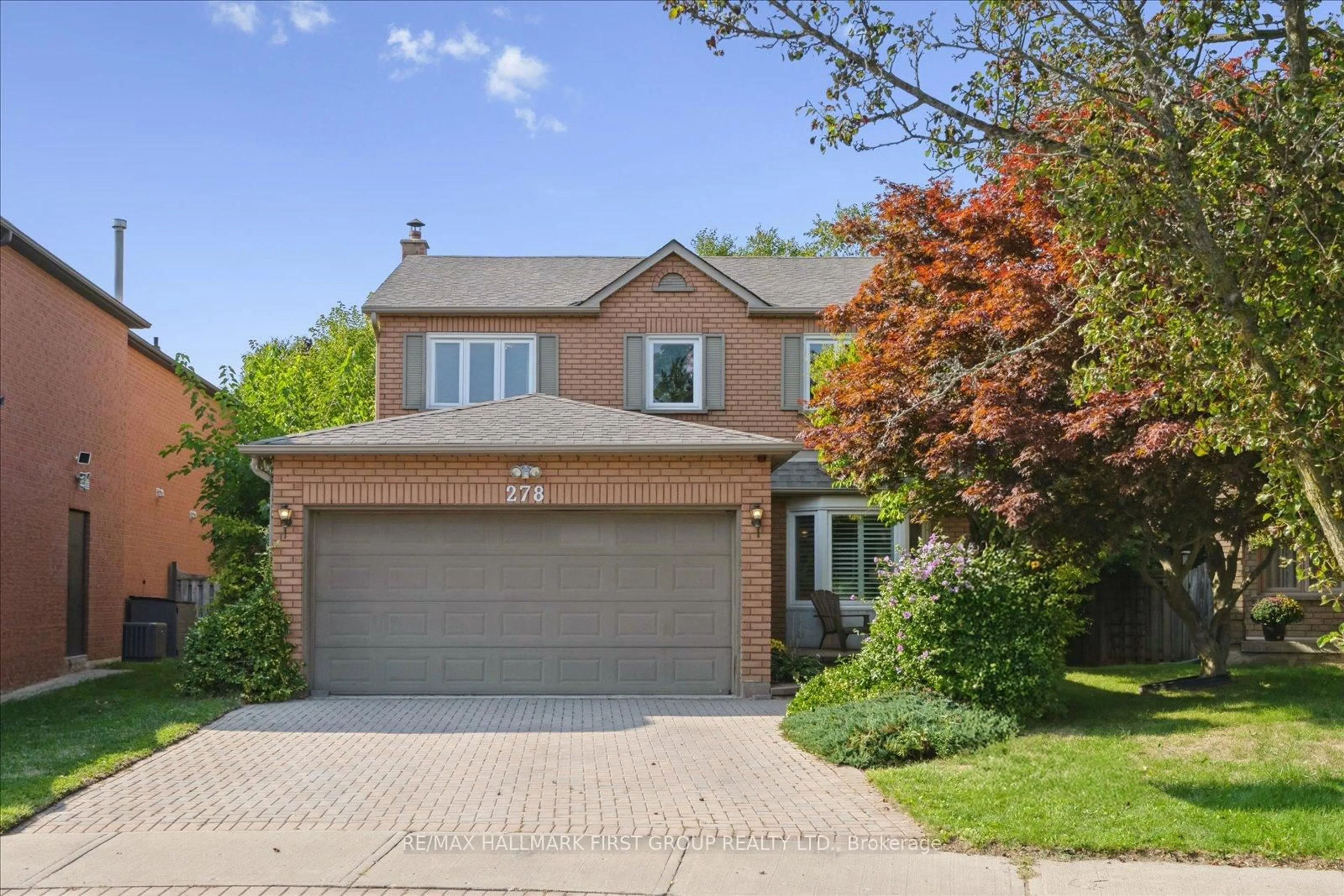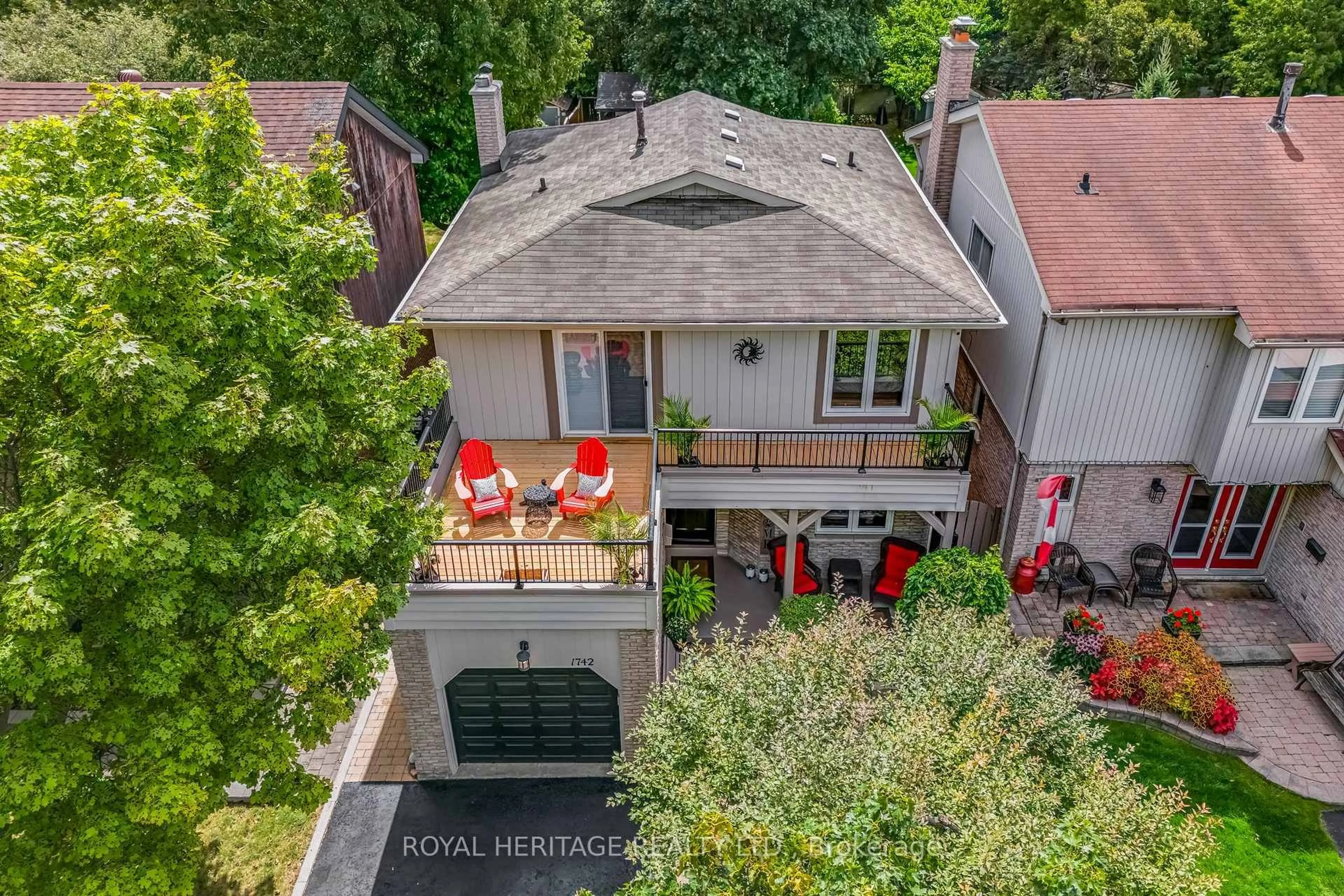This Beautiful, Bright, Extra Large Bungalow has a rarely found family room addition! The spacious living and dining rooms have oversized windows and gorgeous hardwood floors. The modern, Eat-in kitchen overlooks the family room where the kids can watch TV and where you can get warm and comfy in front of the fireplace. You can relax on your back deck in your huge, fully enclosed backyard with lovely perennial gardens. The three good sized bedrooms all have the gorgeous hardwood and plenty of closet space. The basement has high ceilings and comes with an enormous rec room, games room and furnace room/workshop. The basement also has a convenient three-piece bathroom, and an enclosed laundry room. And it's very easy to create a separate entrance to the basement in this home. The single car garage and private double driveway provide parking for multiple vehicles. You will be amazed at how open and spacious this home feels. It's much bigger than it appears and it has so many possibilities! This is a fabulous home for families, retirees, entertaining and building beautiful lasting memories! This home is move-in ready and spotlessly clean! It's a short distance to the 401, Go train, shopping & Rec complex and is near bus routes, lake front trails and Schools (Public, Catholic and French Immersion!)
Inclusions: Fridge, stove, washer, dryer, built-in dishwasher, electric light fixtures, modern easy to clean tilt windows, Breakers, rough-in CVAC. Furnace and AC maintained yearly. Garage door opener and 2 remotes. Fabulous family room addition with fireplace. Large enclosed Backyard.







