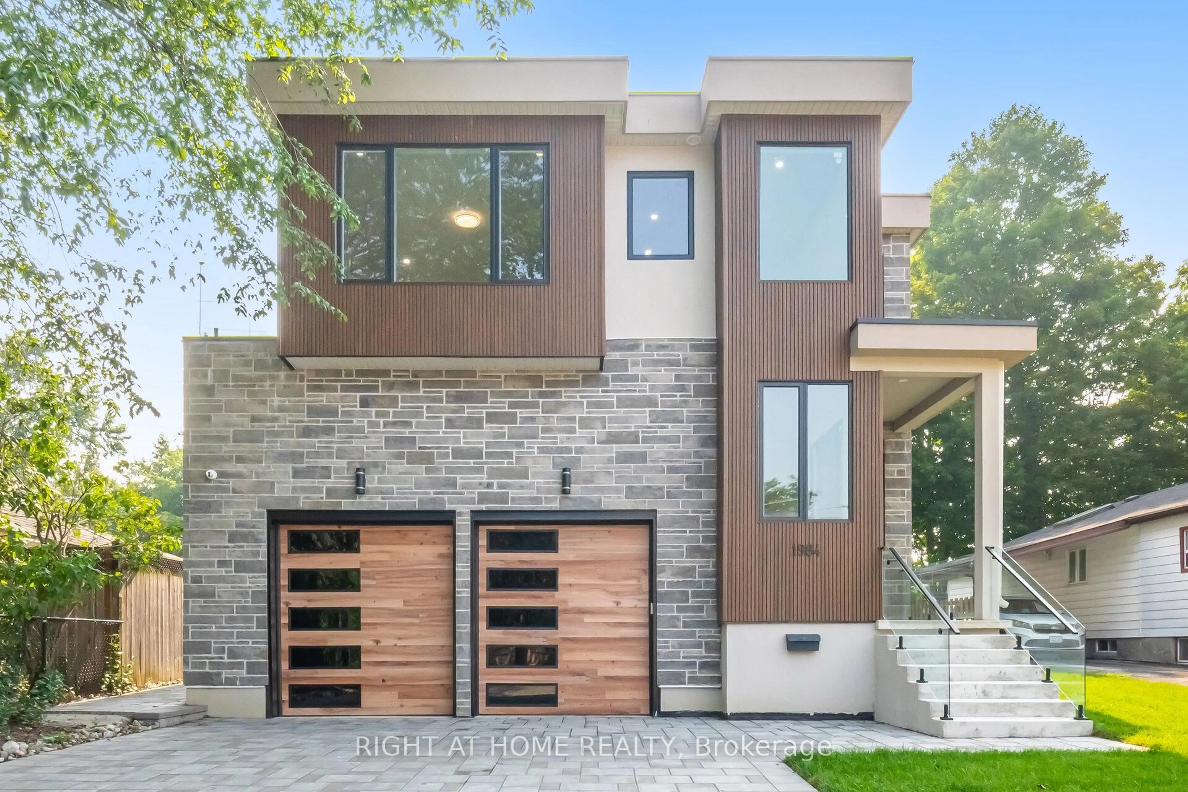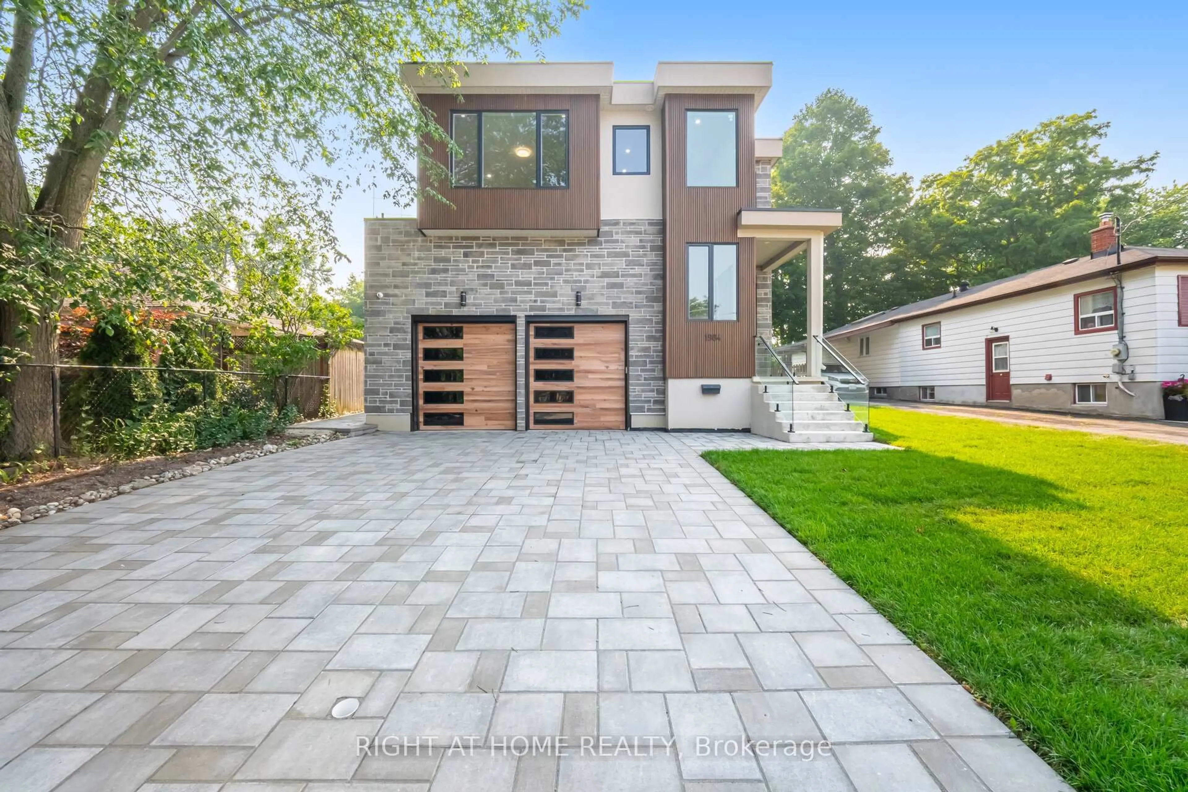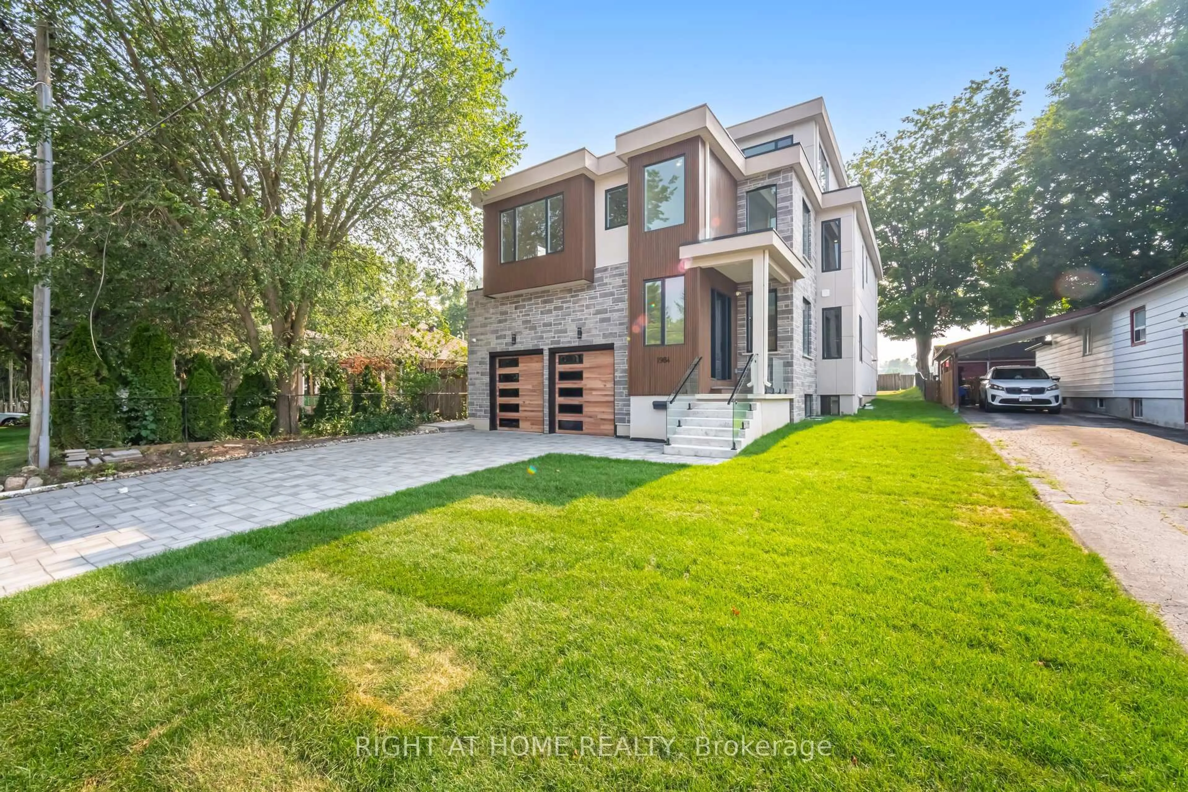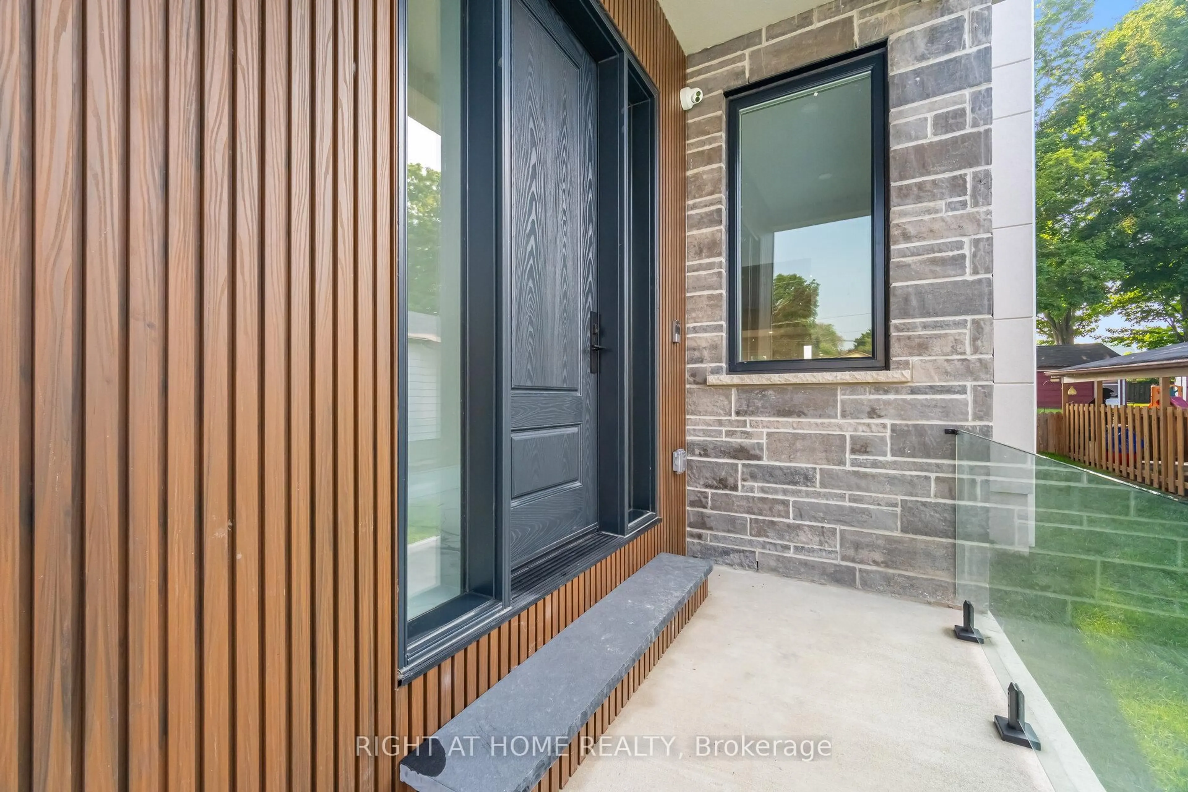1984 Guild Rd, Pickering, Ontario L1V 1Y1
Contact us about this property
Highlights
Estimated valueThis is the price Wahi expects this property to sell for.
The calculation is powered by our Instant Home Value Estimate, which uses current market and property price trends to estimate your home’s value with a 90% accuracy rate.Not available
Price/Sqft$643/sqft
Monthly cost
Open Calculator
Description
Absolutely Breathtaking Custom-Built 3-Storey Detached Home With 8 Bedrooms, 8 Bathrooms, And A Spacious Backyard That Offers Plenty Of room For Outdoor Fun And Relaxation. This Gorgeous Home Is Designed With Meticulous Attention To Detail And Crafted With Impeccable Finishes, This Residence Exemplifies Uncompromising Quality And Sophistication.The Main Floor Boasts A Grand Formal Living And Dining Room, An Elegant Powder Room, And Majestic Spacious Windows That Flood The Space With Natural Light. The Well-Appointed Modern Kitchen Features Stainless Steel Built-In Appliances, A Spacious Pantry, Custom-Built Shelves, And A Center Island. The Family Room Opens To A Sun-Drenched Deck Overlooking The Expansive Backyard.The Primary Bedroom Is A Sanctuary, Offering A 5-Piece Ensuite Spa-Like Bathroom, Double Sinks And An Oversized Curbless Shower. And A Gorgeous W/In Closet With Builtin Drawers. The Additional Bedrooms Feature Ample Closets And Private Ensuite Bathrooms, Ensuring Comfort And Privacy For All.Legal Lower Level 1 Bedroom Apartment/In-Law Suite With Private Entrance Allows For Convenient Multi-Generational Living Or Potential Rental Income And Features Kitchen, 3-Pc Bath, Laundry.Direct Access To House From Garage & Professional Landscaping With Interlock Driveway.This Home Is The Epitome Of Luxurious Living, Perfect For The Most Discerning Buyer Seeking Elegance And Comfort. Experience The Pinnacle Of Luxury Living In This Exceptional Residence!
Property Details
Interior
Features
Main Floor
Family
5.72 x 6.73Floor/Ceil Fireplace / Large Window / W/O To Deck
Kitchen
2.98 x 6.64Stainless Steel Appl / Centre Island / Backsplash
Dining
354.0 x 6.64Large Window / hardwood floor / Pot Lights
Living
5.32 x 4.84Large Window / Pot Lights / Walk Through
Exterior
Features
Parking
Garage spaces 2
Garage type Built-In
Other parking spaces 4
Total parking spaces 6
Property History
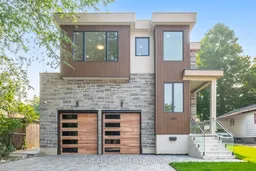 50
50
