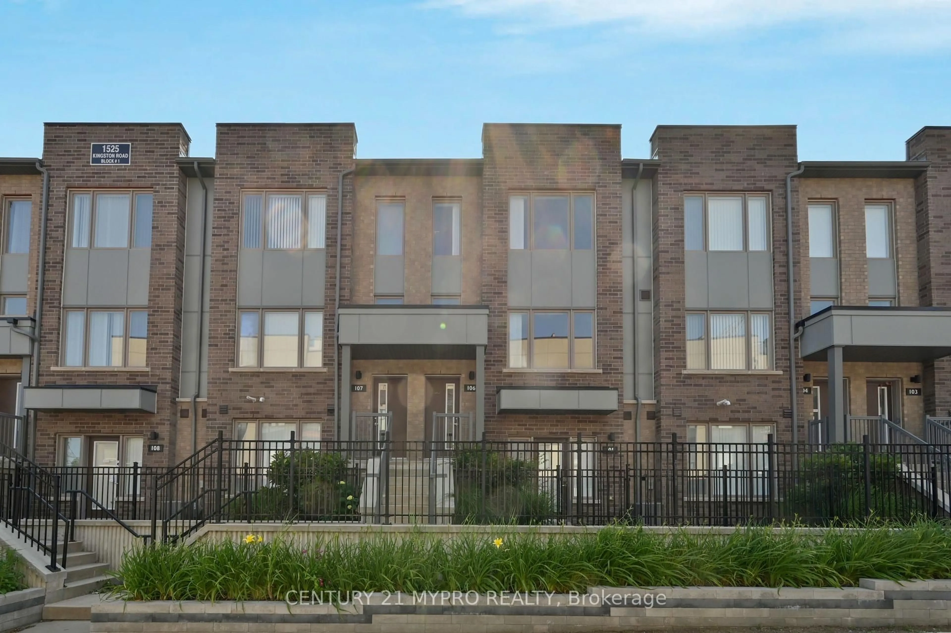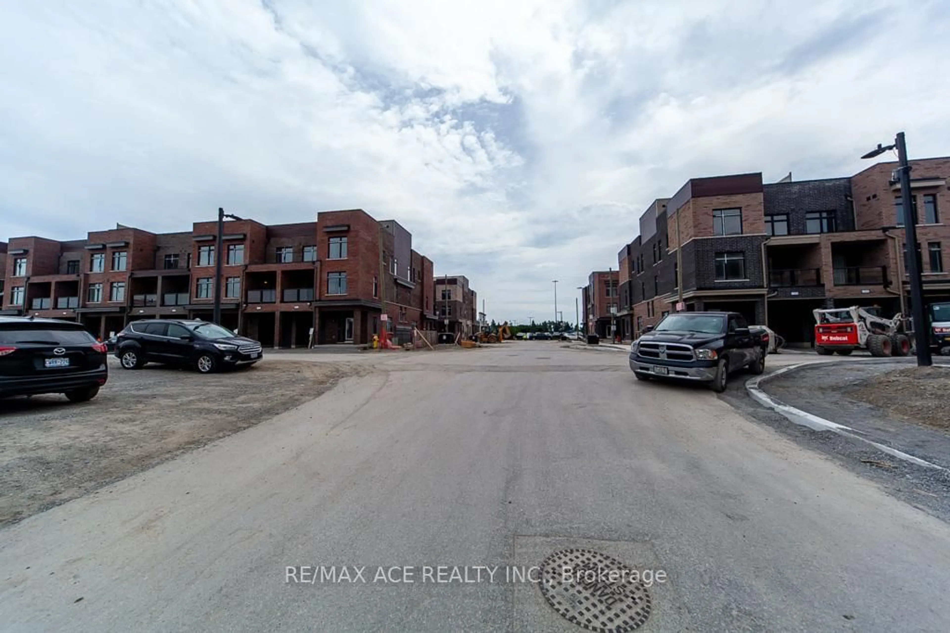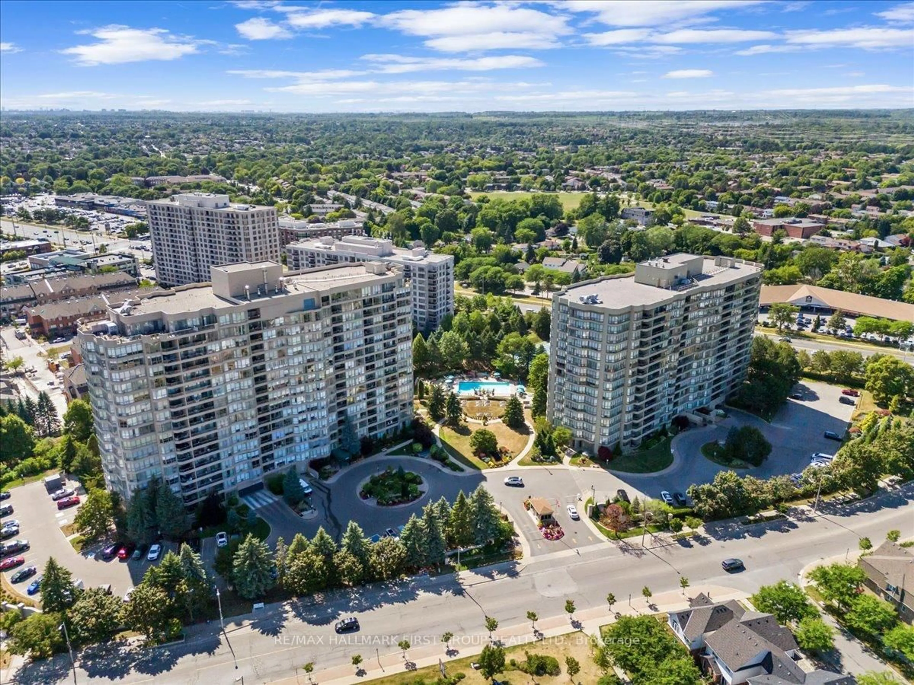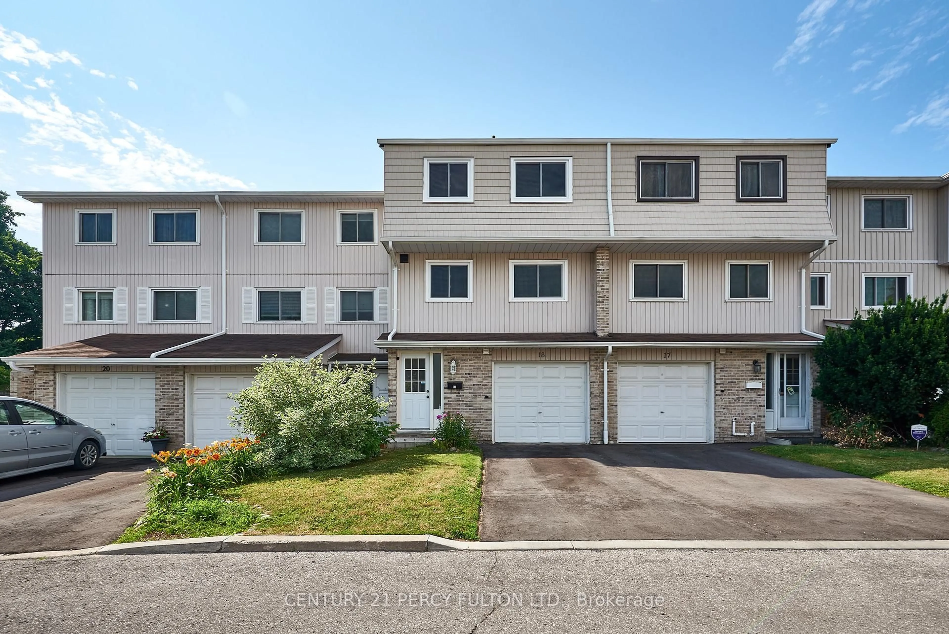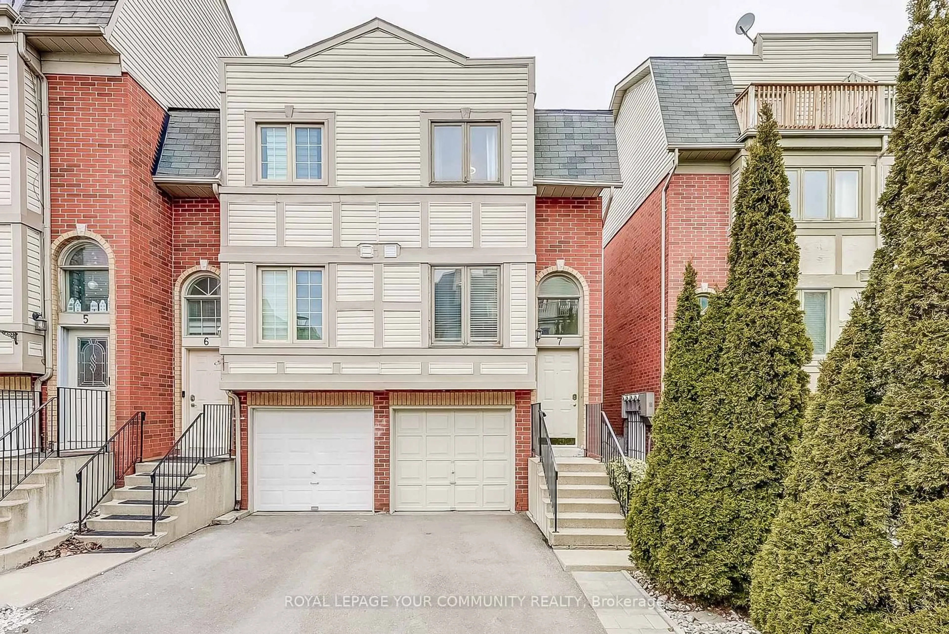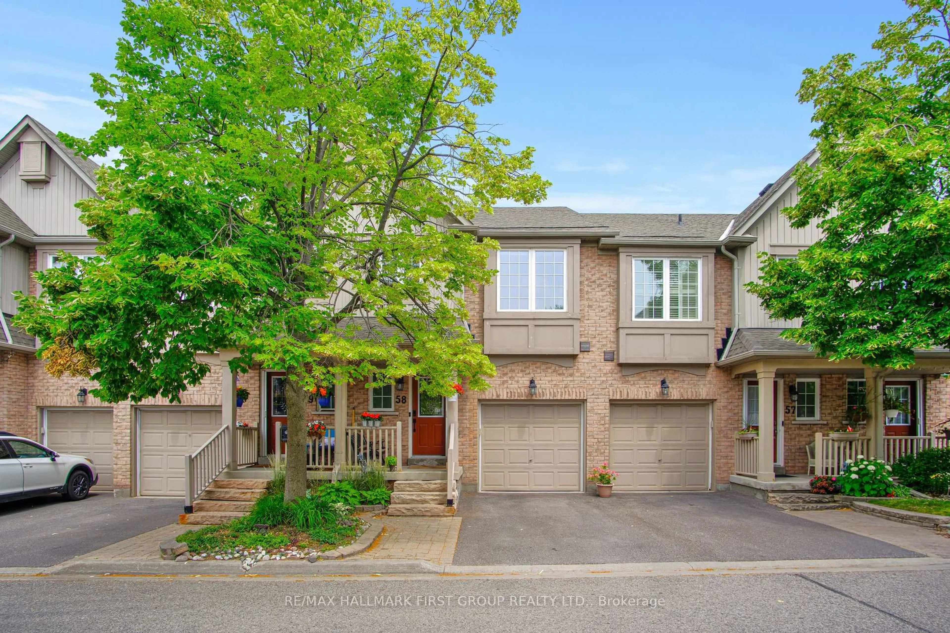Resort-style Living in a Gated Community! Welcome to this beautifully updated and sunlit 2+1 bedroom, 2 bathroom suite in the sought after Discovery Place, offering a mix of comfort and style with award-winning gardens. This spacious and open-concept layout is designed for easy living and showcases a dining room and living room open to the solarium which features an electric fireplace and walk-out to an expansive west-facing balcony - perfect for basking in the glow of the sun and beautiful sunsets, with horizon and lush treetop views! Vibrant sunsets can also be admired from the comfort of the primary bedroom and second bedroom! The kitchen has been thoughtfully renovated with timeless finishes, including white cabinets, a subway tile backsplash, under-cabinet lighting, pot drawers and pantry. The primary bedroom, complete with double closets, four-piece ensuite, and walk-out to balcony, offers an ideal haven to indulge in restful comfort at day's end! The 2nd bedroom with walk-out to balcony, 3 piece main bath and a laundry room with a front load stacked washer and dryer and ample storage, complete this desirable Hudson model floor plan. Residents enjoy access to a wide array of premium amenities: indoor & outdoor pools, a hot tub, BBQ patio, tennis and pickleball courts, fitness centre, sauna, billiards and media rooms, three indoor courts (for squash, racquetball, shuffleboard, basketball & ping pong), a library, party room with kitchen, guest suites, abundant visitor parking, and an updated lobby. Conveniently located within walking distance to The Shops at Pickering City Centre, recreation complex, parks, medical building, and restaurants, & just minutes to the GO station & Highway 401. This well-maintained residence offers resort-inspired living in the heart of the city! Pets are allowed - with restrictions. High-speed Rogers internet is included in maintenance fees. 2 electric car charging stations located in the outdoor parking lot (pay per use).
Inclusions: Existing fridge, stove, built-in dishwasher, built-in microwave, front load stacked washer and dryer, all electric light fixtures, and electric fireplace
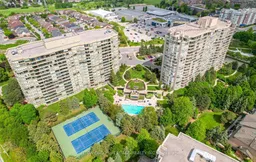 49
49

