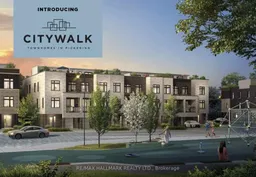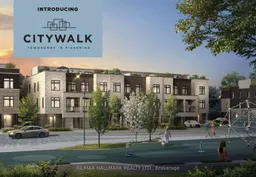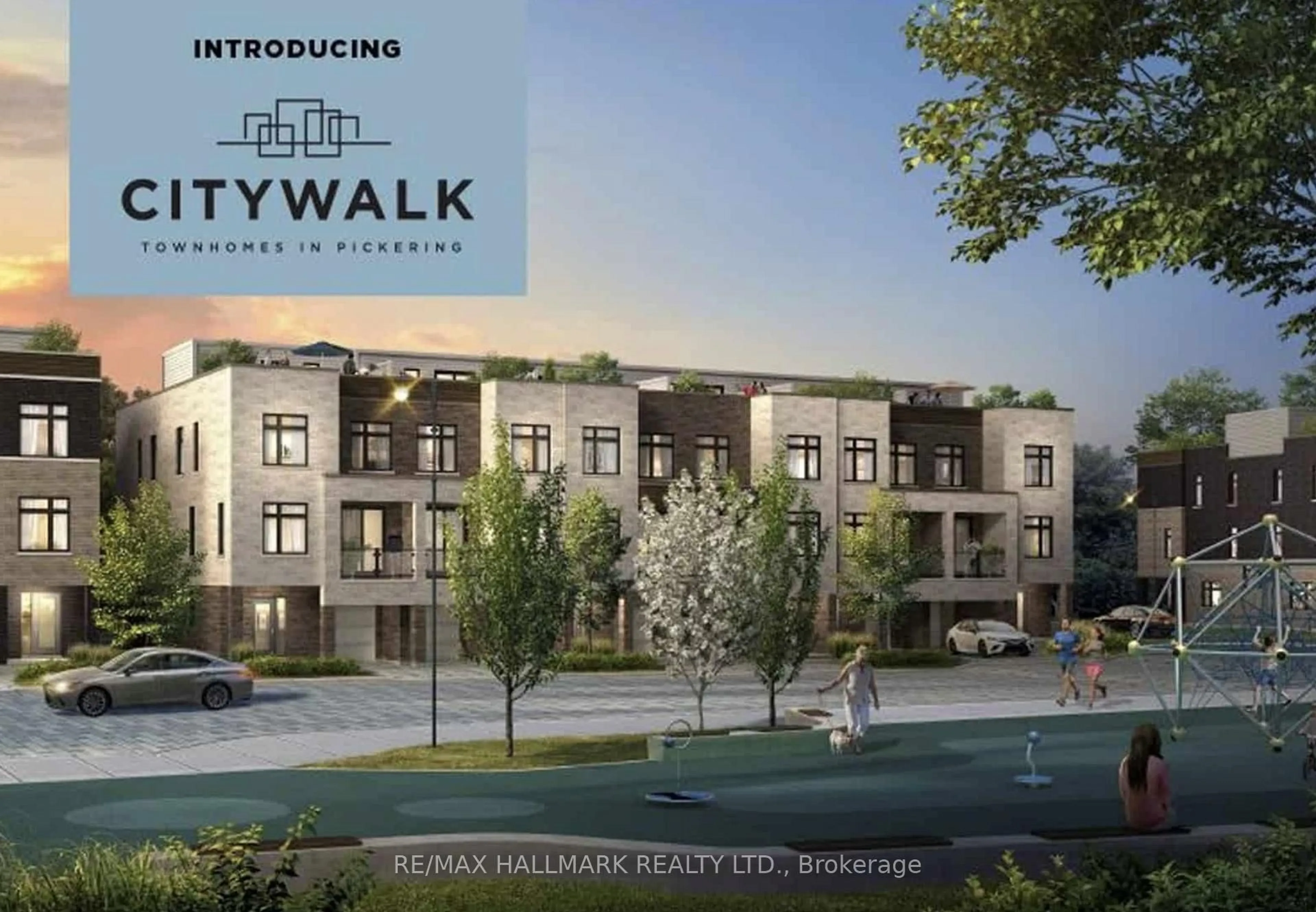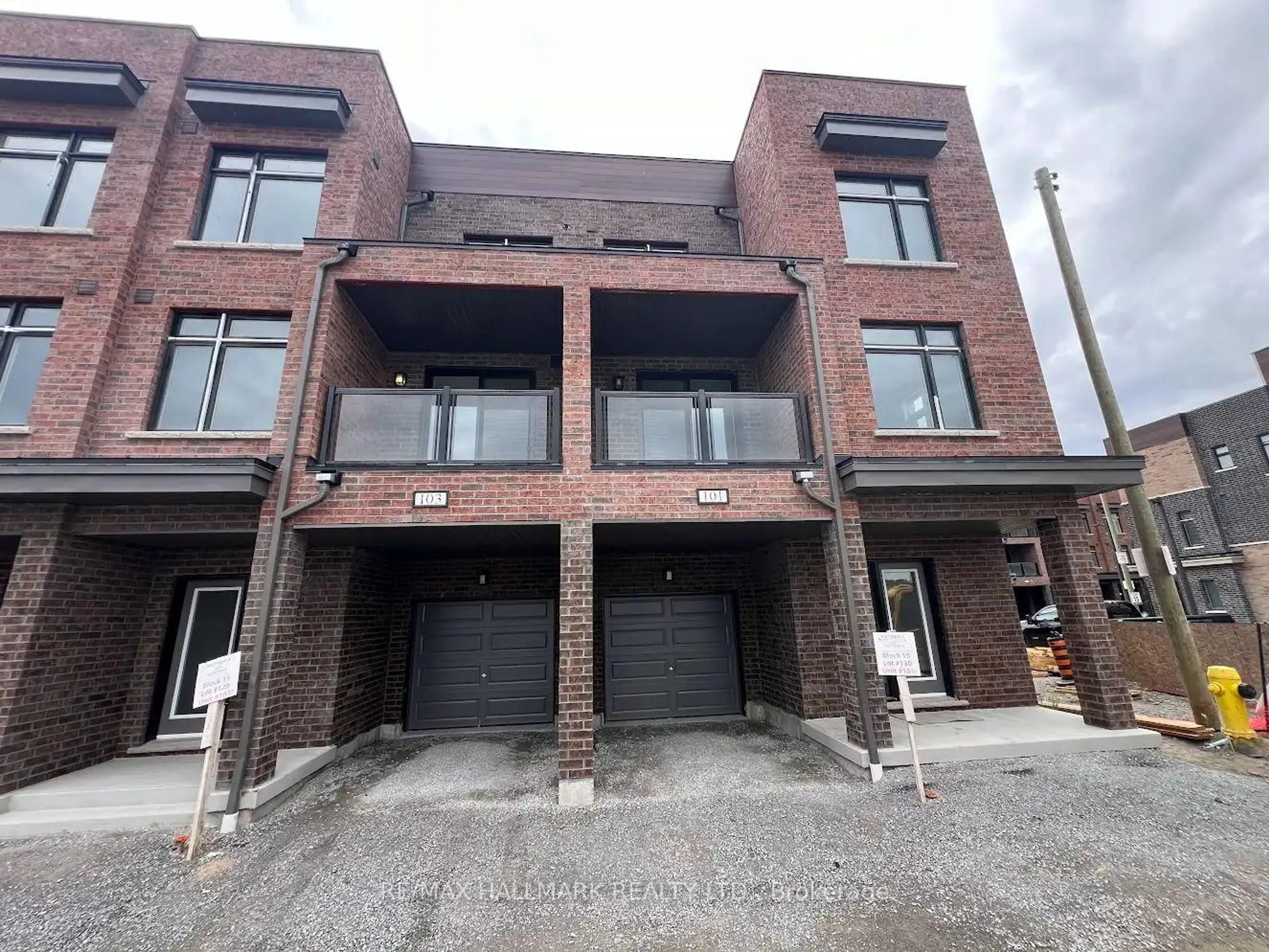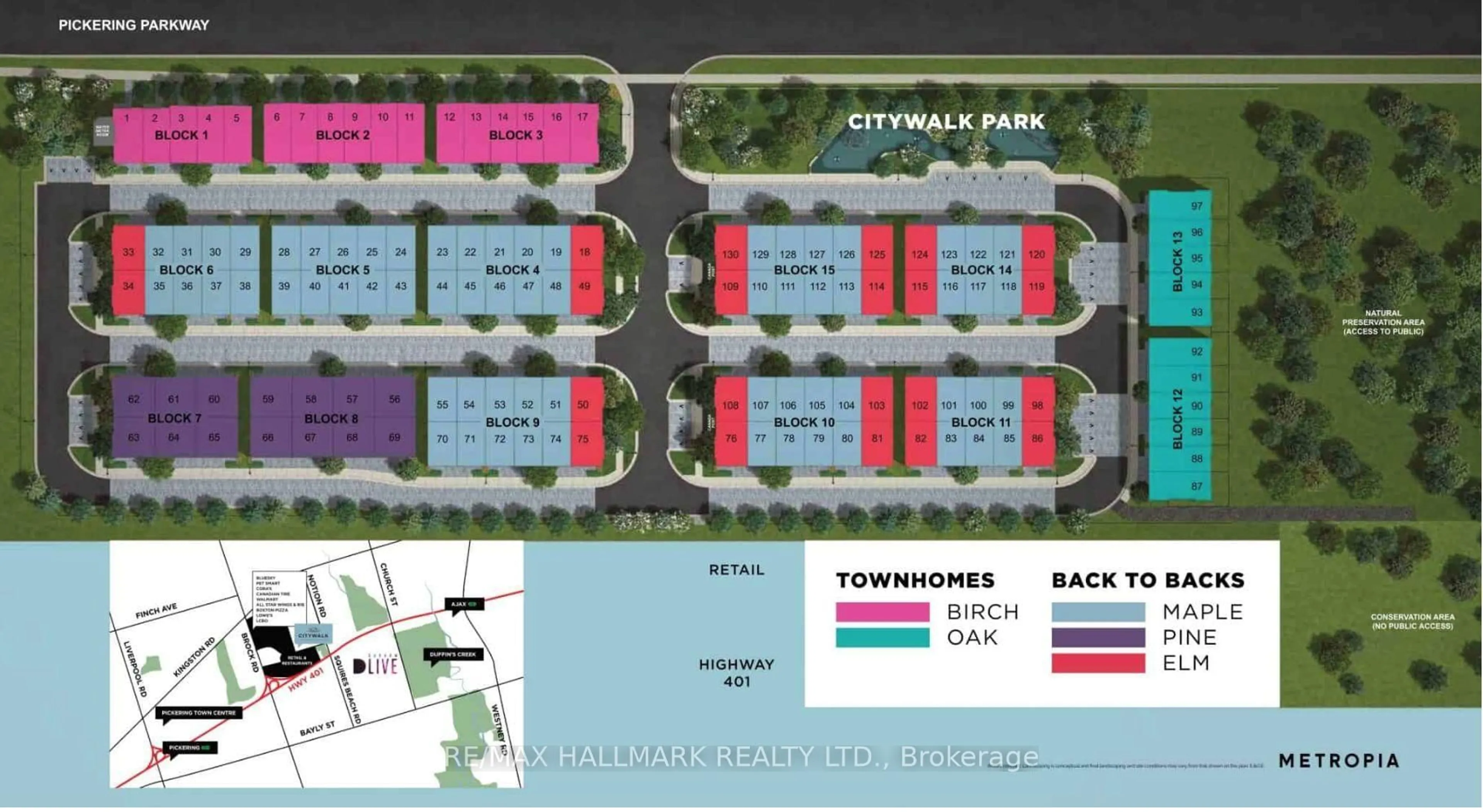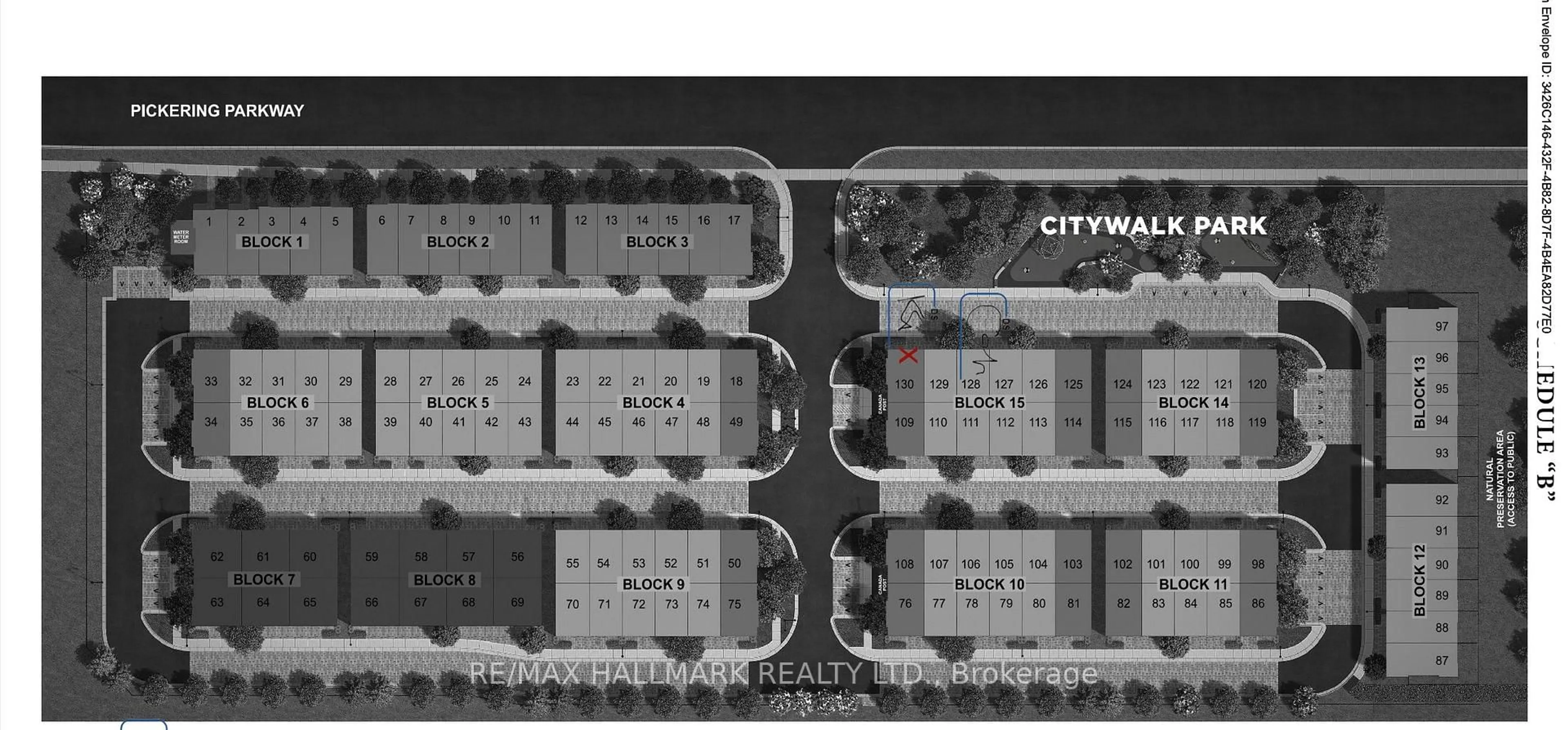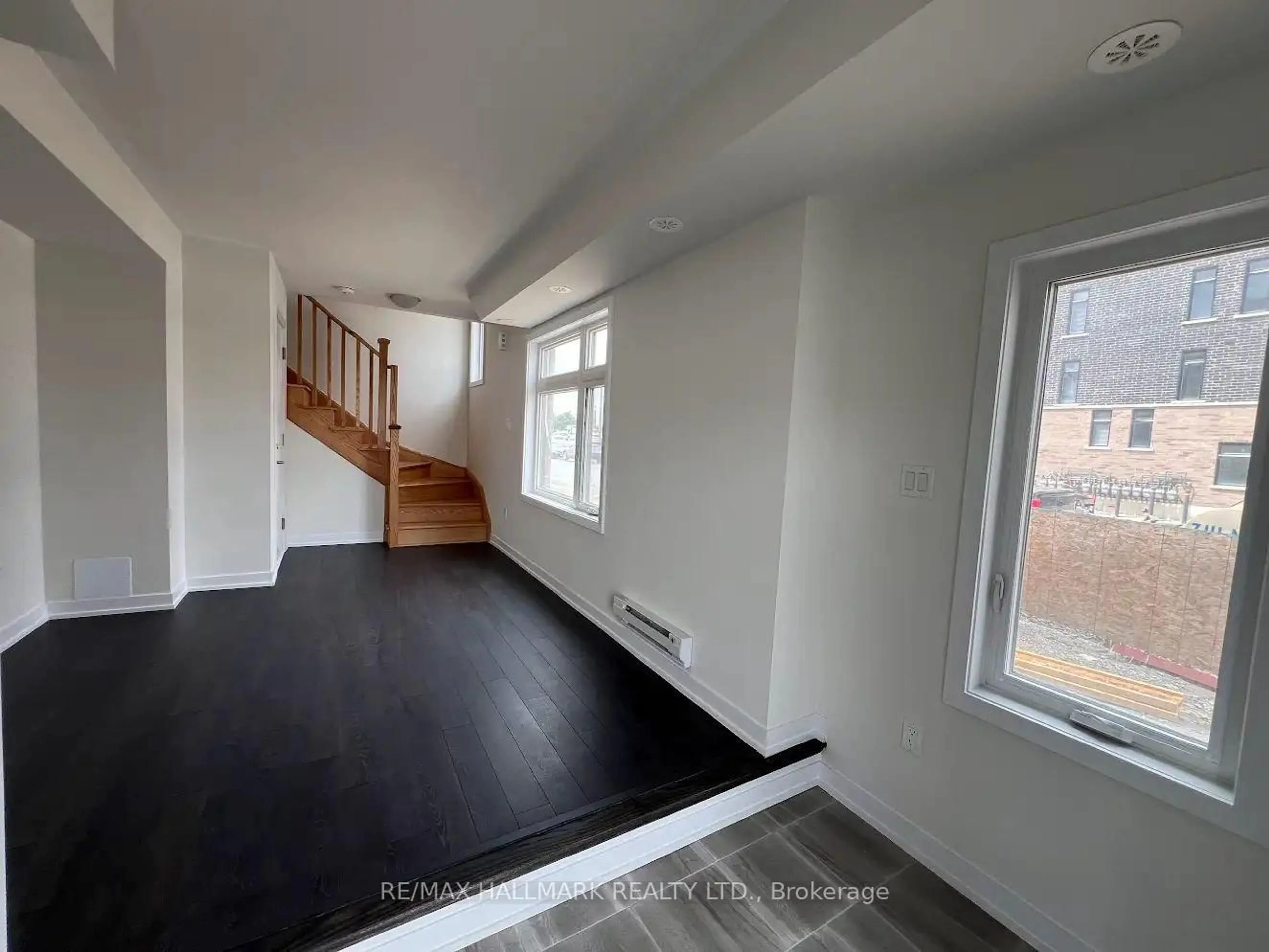1865 Pickering Pkwy #101, Pickering, Ontario L1V 0H2
Contact us about this property
Highlights
Estimated valueThis is the price Wahi expects this property to sell for.
The calculation is powered by our Instant Home Value Estimate, which uses current market and property price trends to estimate your home’s value with a 90% accuracy rate.Not available
Price/Sqft$495/sqft
Monthly cost
Open Calculator
Description
Welcome to this Luxury 1-Year-New Large Corner/End Unit Townhome with huge windows on the side street that feels just like a Semi-Detached!. 3 Bedrooms + Den With 3 Baths approximately 1500 Sqft + Balcony. This home offers comfort, style, and functionality. Enjoy over 1500 sqft of living space with an abundance of natural light and an unobstructed clear view-a rare find in this sought after community. Perfectly situated across from the brand-new park on Pickering Parkway, this home features a single-car garage with direct indoor access plus a private driveway for a second vehicle parking. On top enjoy the convenient visitor parking in the complex. Prime location - walking distance to shopping, groceries, Pickering GO Station, entertainment, Highway 401, Lake Ontario, and local parks. Just a short drive to Pickering Casino Resort and 15 minutes to Scarborough. Steps to Pickering Village shops, Walmart, Canadian Tire, and waterfront trails. The rooftop patio is currently unfinished but offers tremendous potential for a private terrace or outdoor entertainment area with city skyline views.
Property Details
Interior
Features
Main Floor
Living
3.53 x 6.1Combined W/Dining / W/O To Balcony
Dining
3.53 x 6.1Combined W/Living / W/O To Balcony
Kitchen
4.9 x 2.59Modern Kitchen / B/I Appliances
Primary
3.2 x 2.87South View / 4 Pc Ensuite
Exterior
Features
Parking
Garage spaces 1
Garage type Attached
Other parking spaces 1
Total parking spaces 2
Condo Details
Amenities
Visitor Parking
Inclusions
Property History
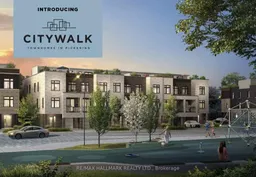 26
26