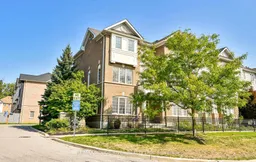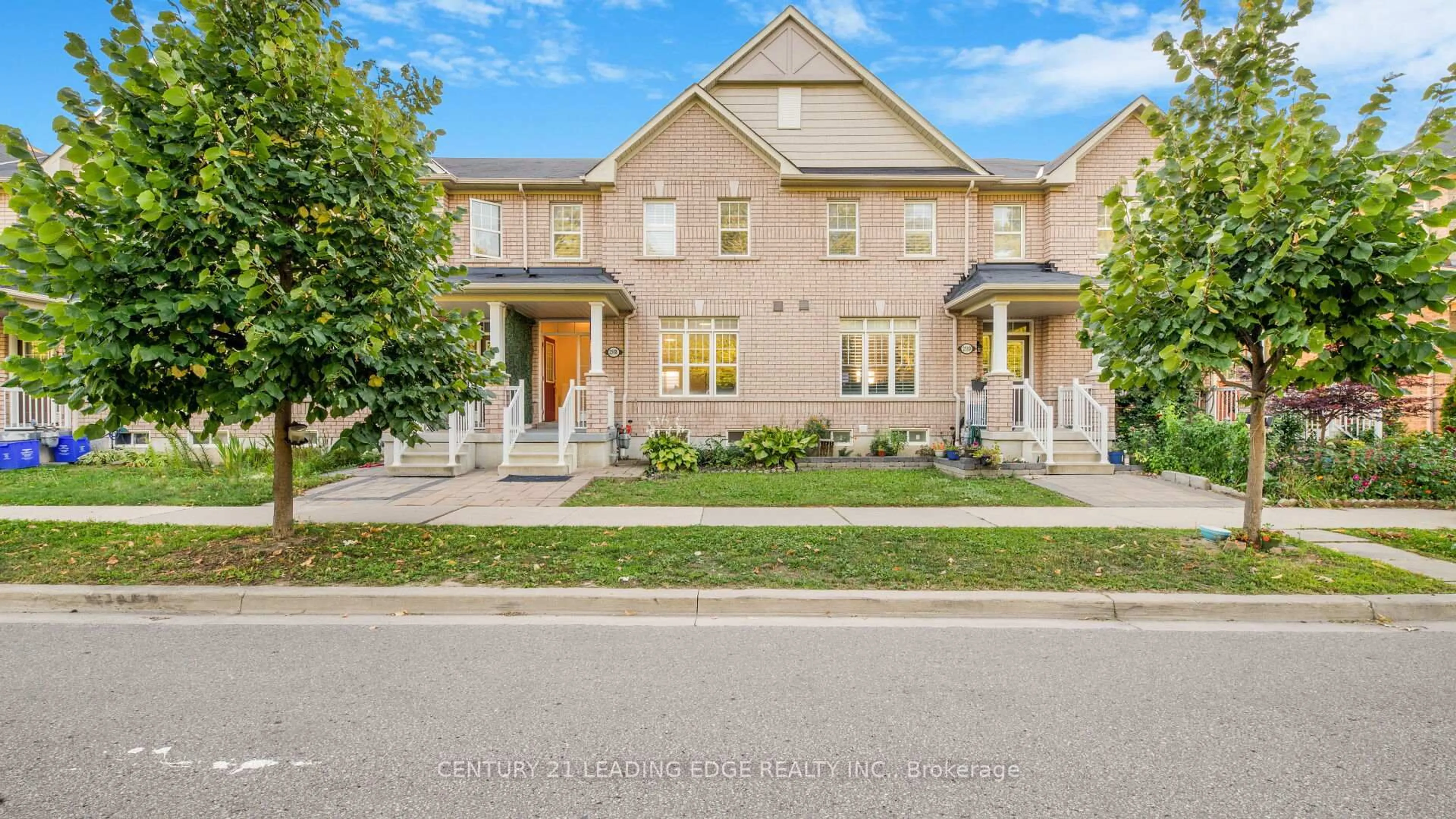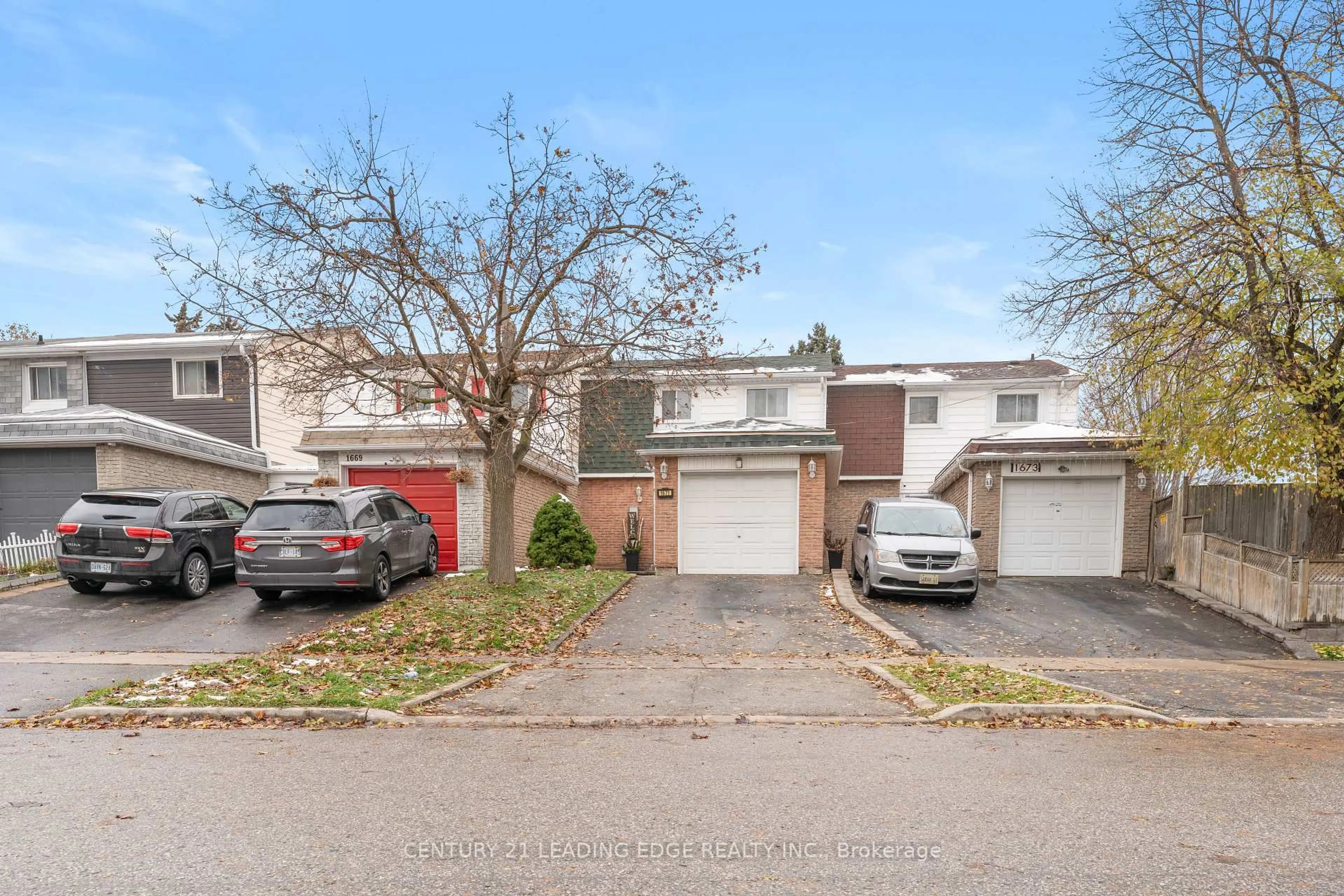Welcome to 20-1790 Finch Ave, Pickering. This beautifully maintained 3-bedroom townhome is ideally situated in one of Pickering's most desirable communities at Brock Rd. & Kingston Rd. Nestled within a family-friendly, close-knit complex, the home backs onto a scenic path leading to West Duffin's Creek and extensive walking trails offering the perfect balance of nature and convenience. Just minutes to shopping, top-rated schools, parks, and highways (401 & 407), this location truly has it all. The lower level features a versatile family room (currently used as an exercise space) with direct access to the garage. The main floor boasts a bright open-concept living and dining area with large windows that flood the space with natural light. A stylish, family-size kitchen showcases quartz countertops, a stone backsplash, pot lights, and a breakfast area with a walkout to a spacious 13' x 20' composite deck ideal for outdoor entertaining. A 2-piece powder room and convenient laundry complete this level. Upstairs, the generous primary suite offers a walk-in closet and private 4-piece ensuite. Two additional bedrooms provide flexibility for family, guests, or home office needs, one is currently styled as a dream dressing room. With modern finishes, functional living space, and an unbeatable location, this home is perfect for families, first-time buyers, or anyone looking to enjoy all that Pickering has to offer.
Inclusions: Fridge, Stove, Built-In Dishwasher, Built=In Microwave Range. Clothes Washer & Dryer. All Electric Light Fixtures. All Window Coverings. Gas Furnace & Air Conditioner. Garage Door Opener & Remote.
 49
49





