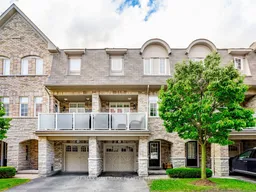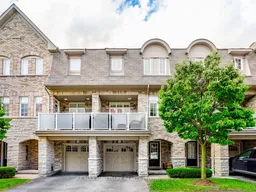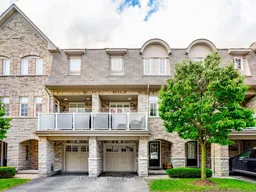This stunning 2+1 bedroom, 3 bathroom townhome is a true gem, offering both comfort and convenience in a quiet condo complex. The spacious, open, and bright family/living room space is perfect for hanging out or hosting friends, featuring large windows that flood the home with natural light and a south-facing patio accessible from the living room. The main floor boasts 9 ft ceilings, enhancing the airy feel. The open concept kitchen is a dream, featuring ample storage space, stainless steel appliances, and a breakfast bar. Both bedrooms have walk-in closets and ensuite washrooms, with the primary bedrooms ensuite boasting two sinks for added convenience. The den on the main floor can easily serve as a third bedroom, games room, or home office. Upper floor laundry adds to the ease of daily chores. The home also includes indoor garage access, making life just that bit easier. This immaculately kept home is ready for you to move in and enjoy!
Inclusions: Perfectly situated, it's just minutes from the 401, public transit, shopping, schools, parks & more! With a bright open layout, modern amenities, and a south-facing patio, it's the perfect place to call home. Move in & start enjoying today!






