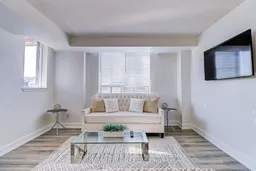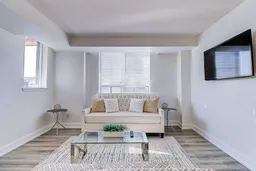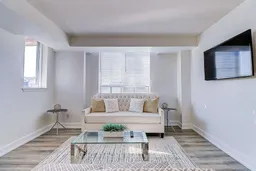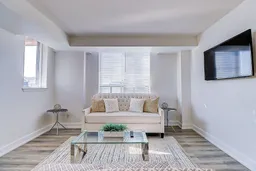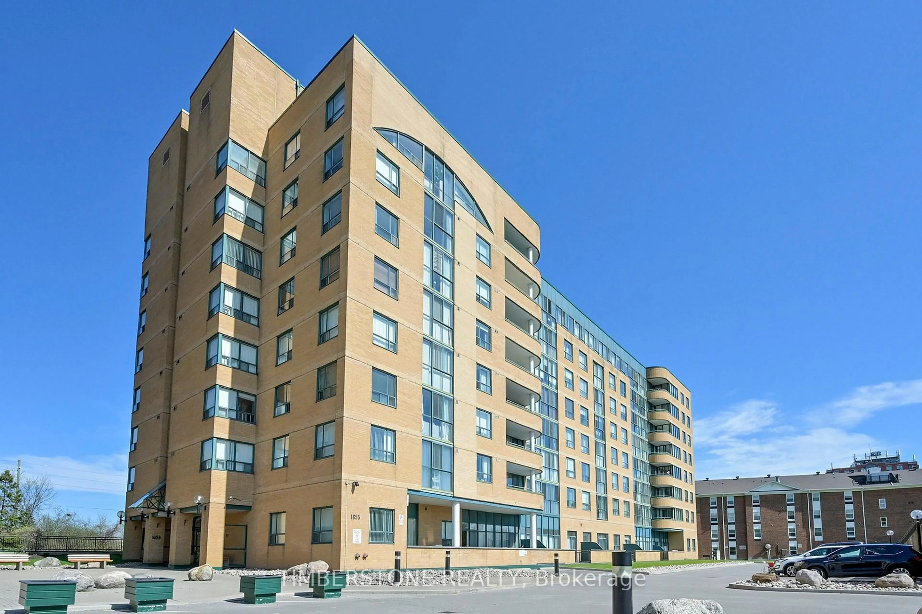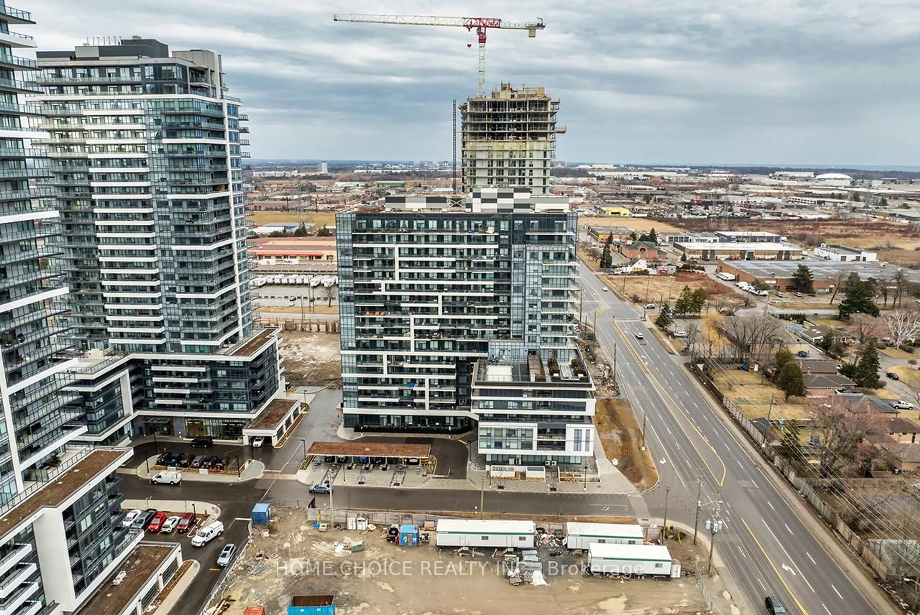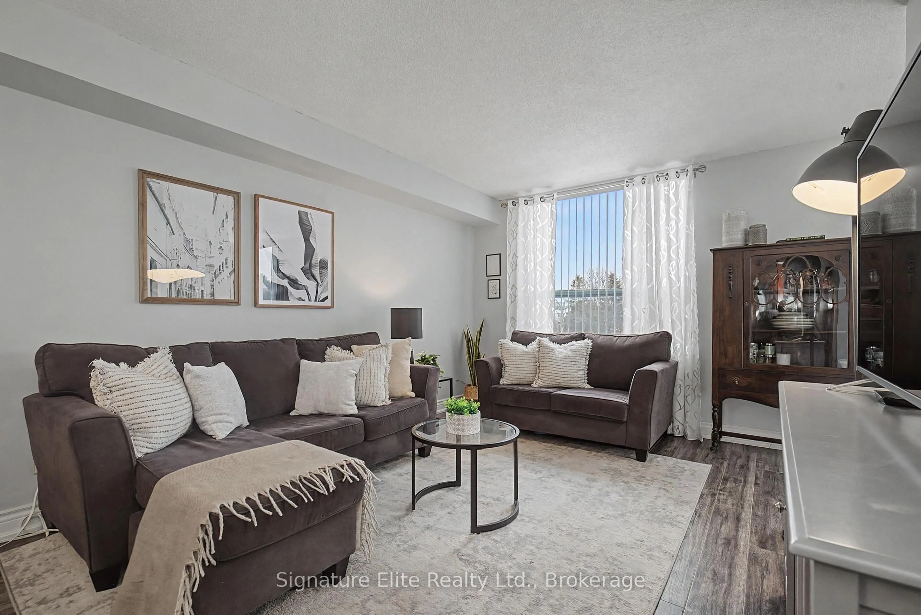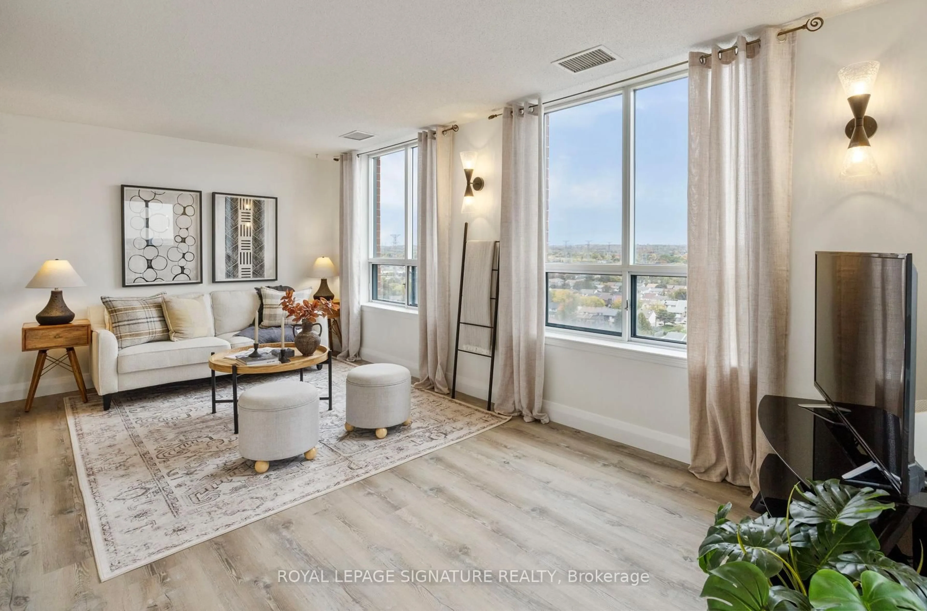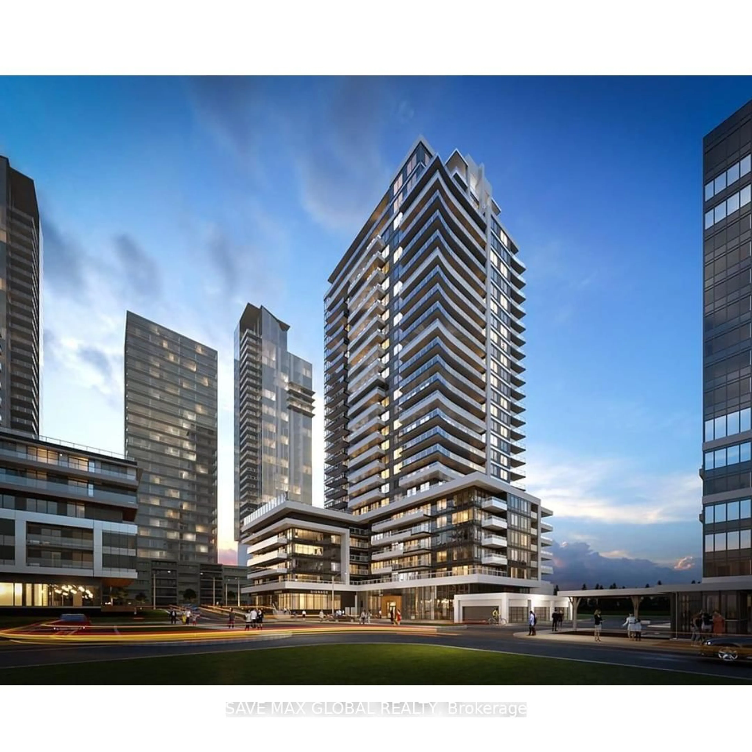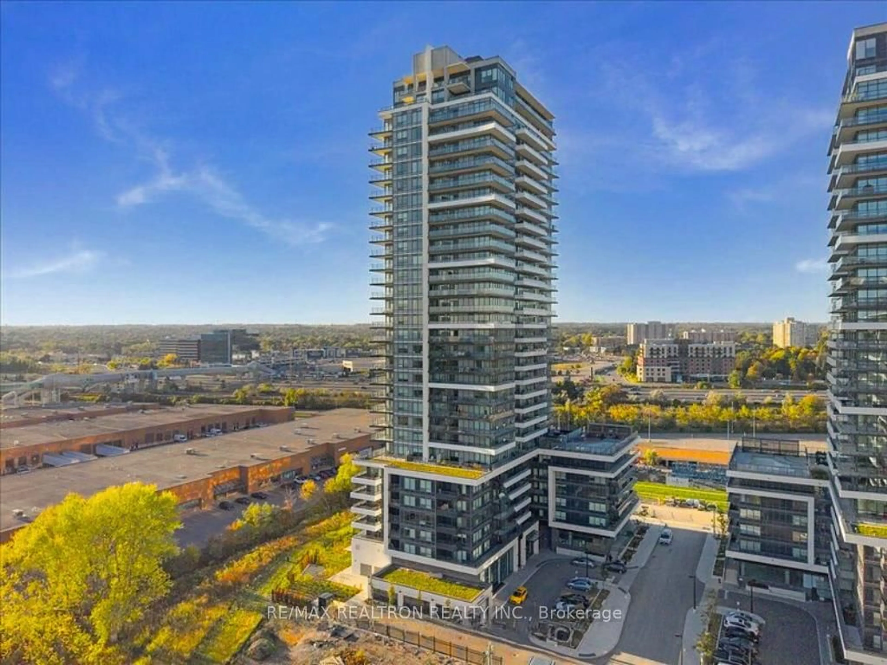This stunning 2-bed, 2-bath corner suite is renovated from top to bottom ad situated in a prime location at the heart ofPickering. It offers anarrayof desirable upgrades that are sure to impress. The kitchen has been beautifully renovated and now features quartz countertops, newcabinetry,and high-quality stainless steel appliances. The open-concept living room is flooded with natural light from the south-west exposure,creating abright and inviting atmosphere. The living and dining area are spacious and perfect for hosting gatherings. From your terrace, you canenjoy alovely view of the complex's courtyard, that is west-facing with breathtaking sunset views. Both the primary and secondary bedroomsboastupgraded ensuites for added luxury. The new mirrored closet doors and stylish laminate flooring throughout adds a touch of elegance.Withample storage space, this suite has room for you to grow into and adapt to your needs. Spectacular location. Walk to the Go station,PickeringMall, Library, Community Centre and Shopping. Seconds from the 401and minutes from Toronto. Near the 407. Maintenance feesinclude utilities-- a bonus! Owned parking spot!
Inclusions: ALL ELF, blinds, appliances
