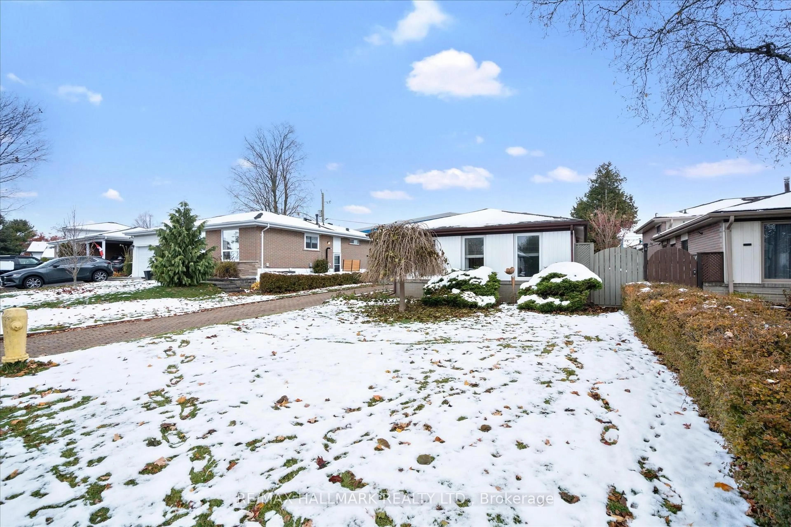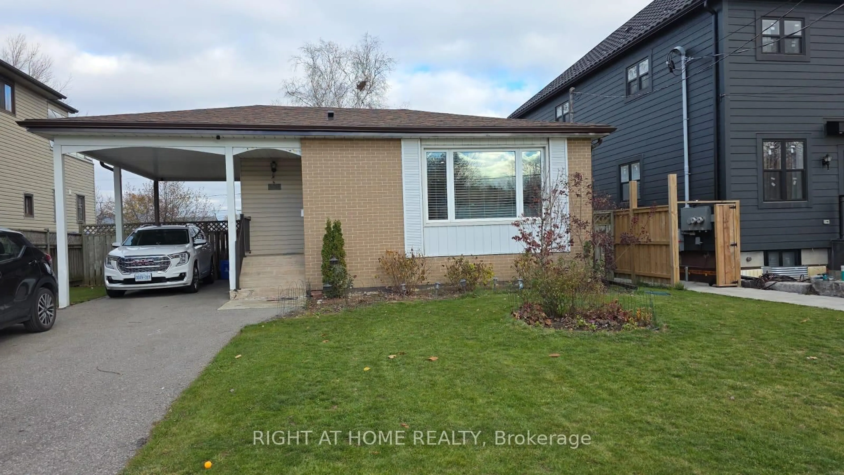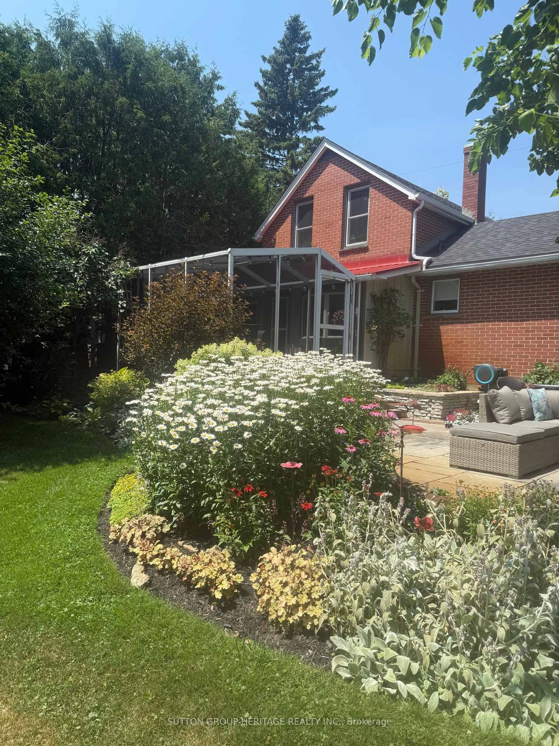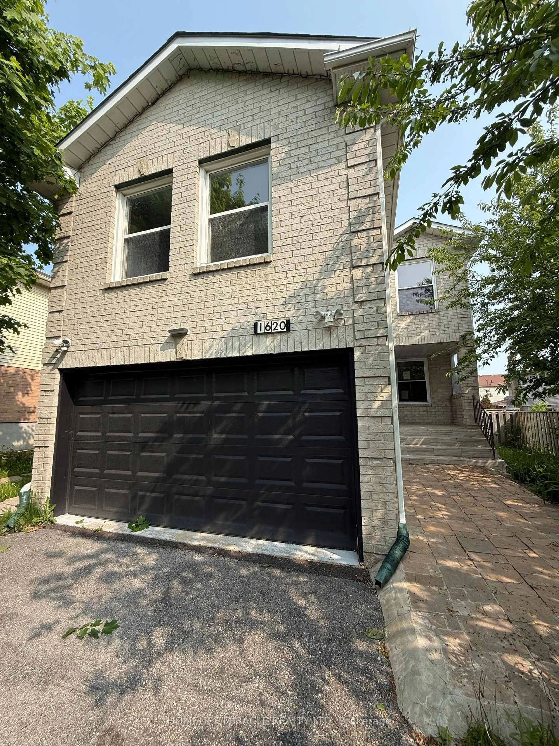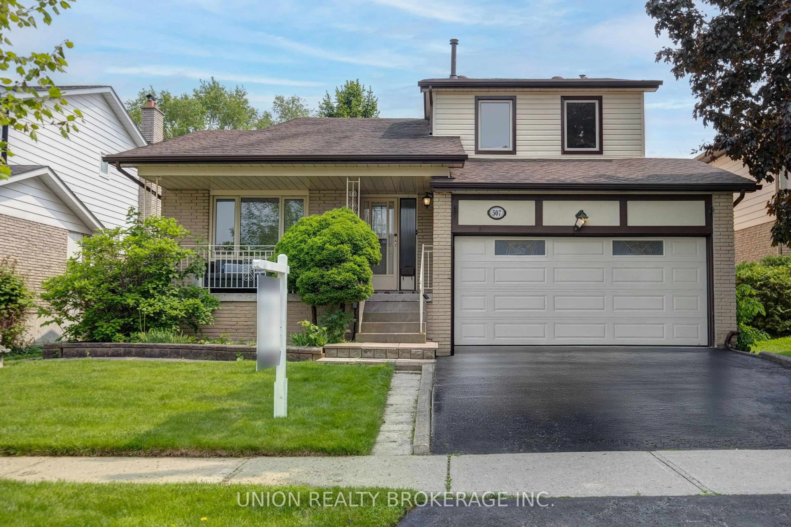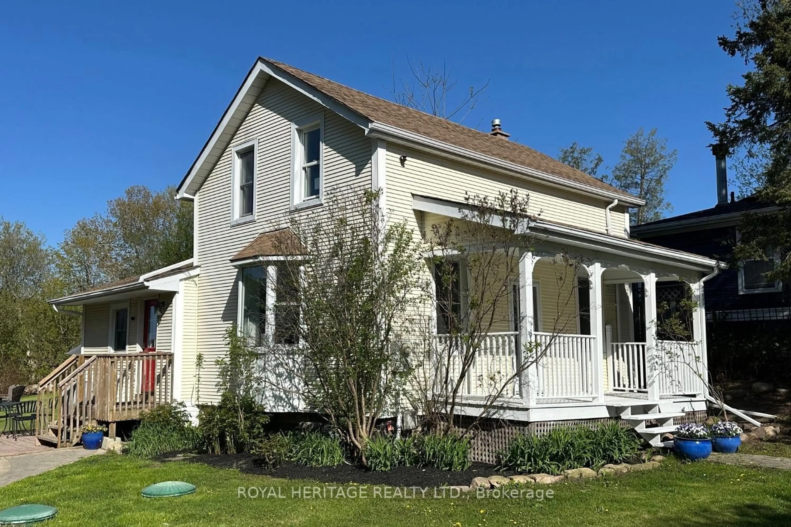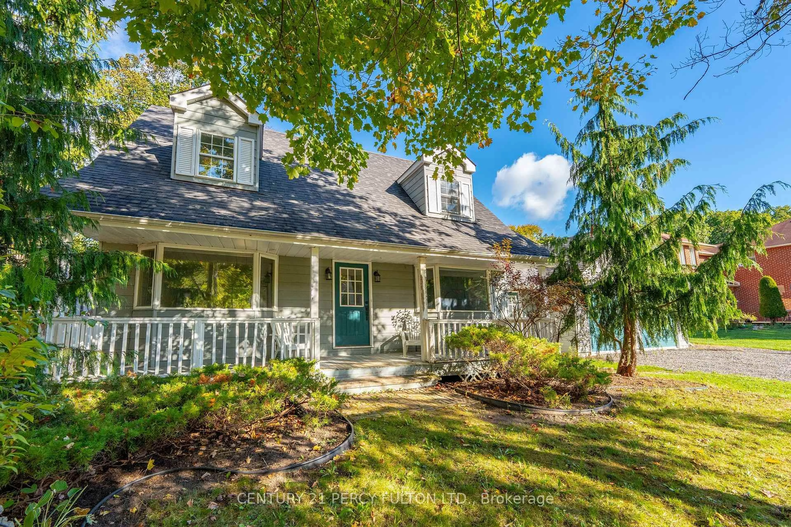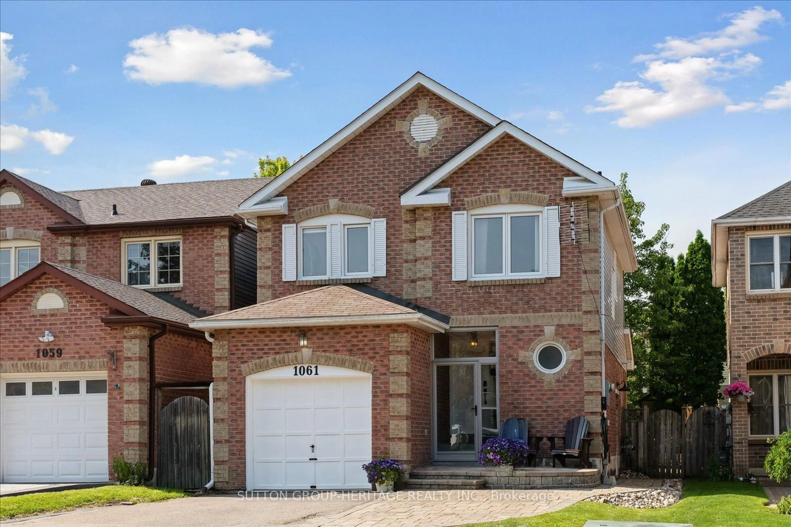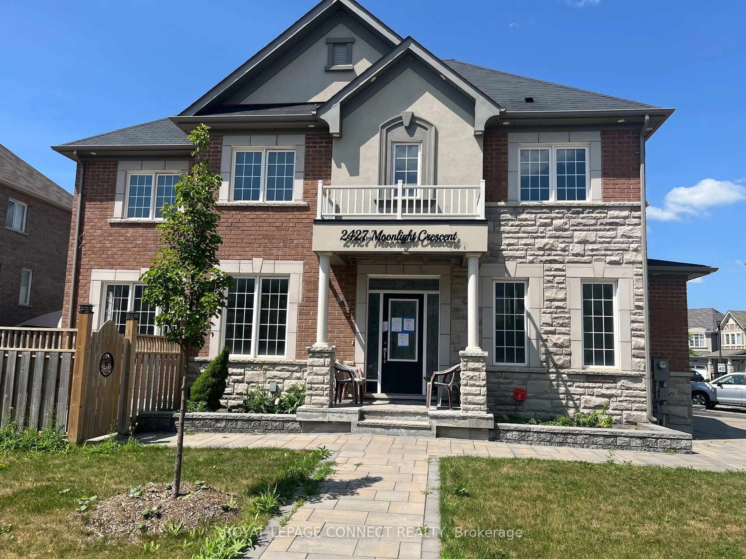Welcome to 1556 Jaywin Circle, a move in ready beautifully upgraded home offering modern finishes, premium appliances, and a fully finished basement, perfect for families and entertainers alike. The main floor features brand-new vinyl flooring, fresh paint, and a stunning newly renovated kitchen with quartz countertops, a matching backsplash, Samsung stainless steel appliances, and stylish new zebra blinds. The dining room boasts a brand-new light fixture, while the powder room has been updated with a new toilet. Upstairs, you'll find four spacious bedrooms and a 4-piece bathroom. The fully finished basement is a fantastic bonus space, complete with laminate flooring, pot lights, a three-piece washroom, a built in Murphy bed with a never-used mattress, a wall mounted TV, couch, a bar hook-up, and a freezer in the laundry room. Additional features include an NVR security system with four cameras, a high-efficiency owned furnace, a rented hot water tank, Samsung washer and dryer, a wall-mounted TV in the family room, a new front storm door, and a side door entrance to the garage. Outside, enjoy the convenience of a large backyard with garden shed for extra storage. This move-in-ready home is packed with high-end finishes and thoughtful upgrades, making it a rare find. Don't miss your chance to own this incredible property!
Inclusions: S/S Fridge, Stove, Range Hood, B/I Dishwasher, Black Microwave, Washer, Dryer, TVs in Living Room and Basement, Freezer, Couch and B/I Murphy Bed in Basement, NVR with 4 security cameras, Furnace, A/C, All ELFs, All Window Coverings, Backyard Shed
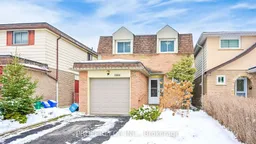 3
3

