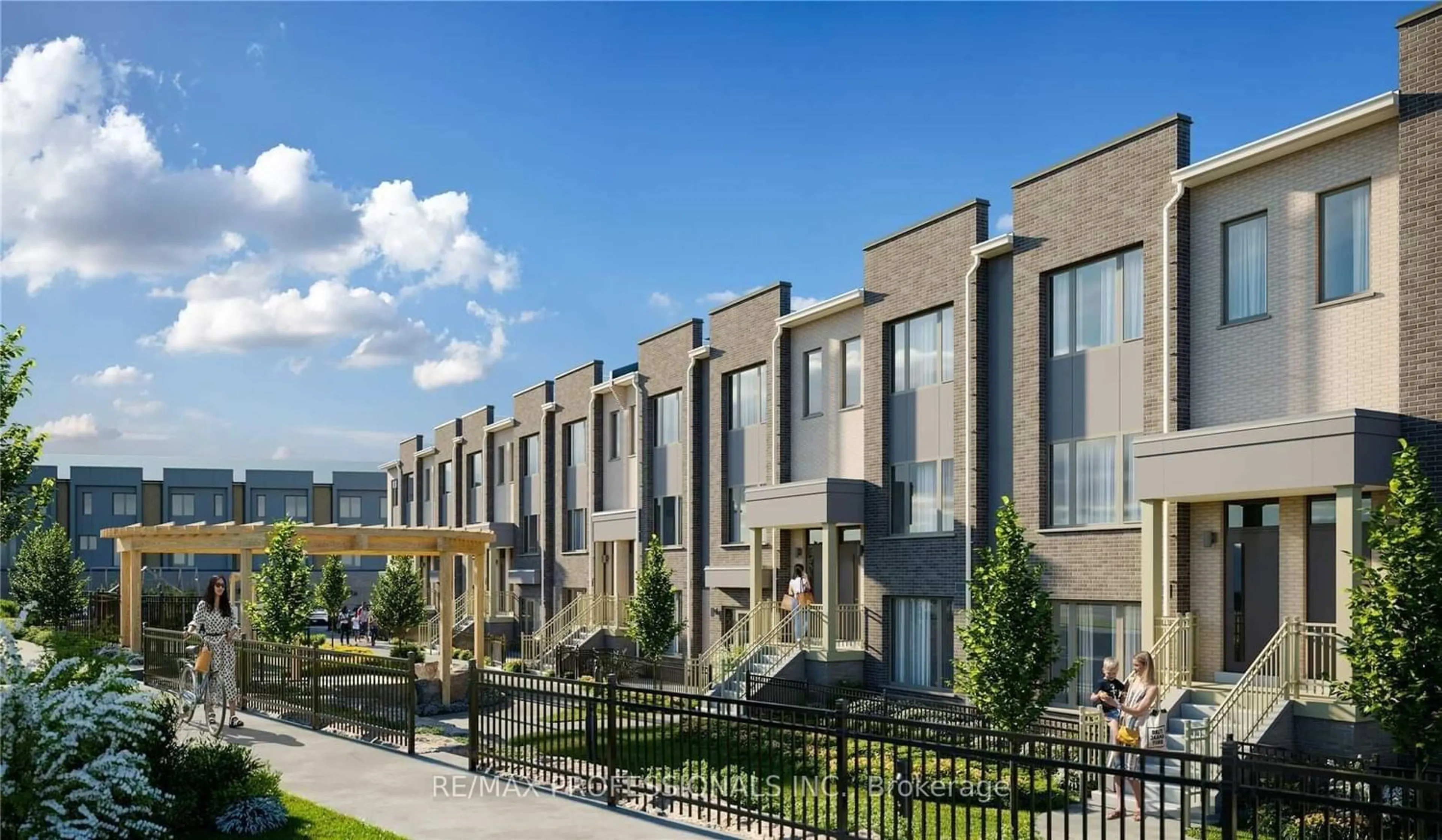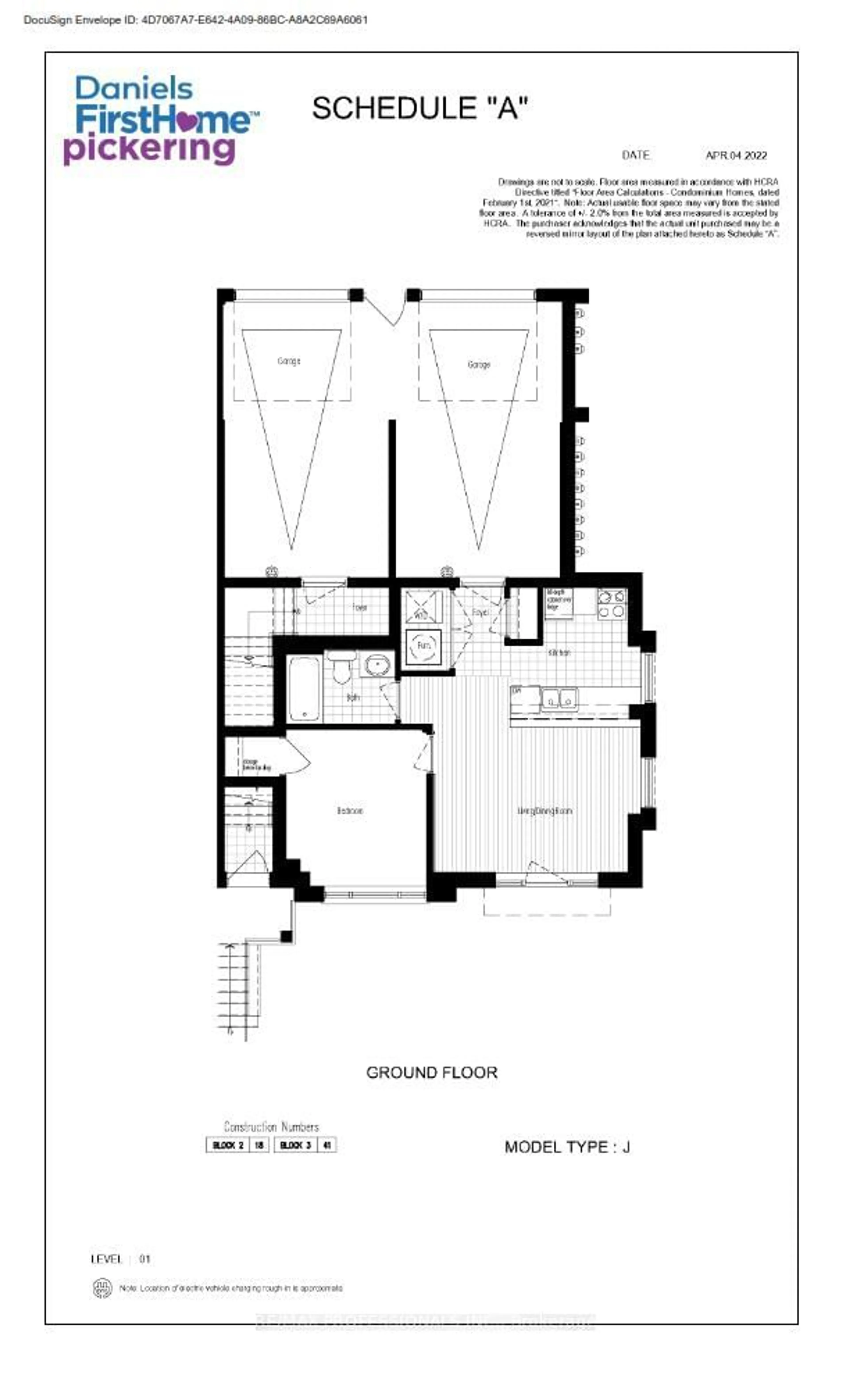1525 Kingston Rd #308, Pickering, Ontario L1V 0E9
Contact us about this property
Highlights
Estimated ValueThis is the price Wahi expects this property to sell for.
The calculation is powered by our Instant Home Value Estimate, which uses current market and property price trends to estimate your home’s value with a 90% accuracy rate.$516,000*
Price/Sqft$1,006/sqft
Days On Market63 days
Est. Mortgage$2,791/mth
Maintenance fees$250/mth
Tax Amount (2023)$3,435/yr
Description
Discover ultra modern living in this gorgeous CORNER UNIT 1-bedroom stacked townhome, with soaring 9-foot ceilings meticulously crafted by Daniels. Boasting a spacious open concept design and being a corner unit; this home is flooded with natural light from east & north, featuring an enormous walk-out patio for an extended living space. The kitchen shines with stainless steel appliances, a breakfast bar, and chic subway tile backsplash. Live in the comfort of wood floors throughout, a large master bedroom with additional built-in storage, and direct access to garage parking/extra storage. The grounds of this complex include a plethora of amenities including a playground, greenhouse, & garden plots. Perfectly, located minutes from Hwy 401, Pickering Town Centre, and a DRT bus stop, this home provides unparalleled accessibility and convenience. Whether you're an investor or seeking a stylish abode, this property offers a lifestyle of ease and elegance.
Property Details
Interior
Features
Main Floor
Living
4.22 x 3.35Open Concept / W/O To Terrace / Combined W/Dining
Dining
4.22 x 3.35Open Concept / Hardwood Floor / Combined W/Living
Kitchen
2.52 x 2.74Breakfast Bar / Stainless Steel Appl / Ceramic Back Splash
Prim Bdrm
3.05 x 2.74Hardwood Floor / Large Window / Large Closet
Exterior
Features
Parking
Garage spaces 1
Garage type Built-In
Other parking spaces 0
Total parking spaces 1
Condo Details
Inclusions
Property History
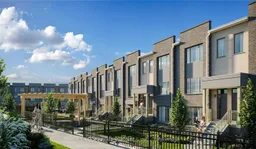 2
2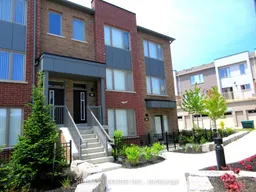 12
12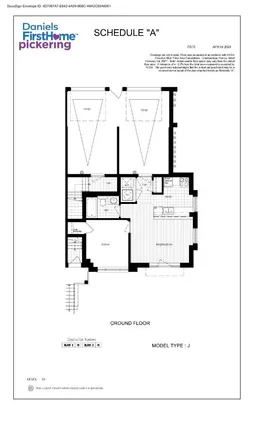 2
2Get an average of $10K cashback when you buy your home with Wahi MyBuy

Our top-notch virtual service means you get cash back into your pocket after close.
- Remote REALTOR®, support through the process
- A Tour Assistant will show you properties
- Our pricing desk recommends an offer price to win the bid without overpaying
