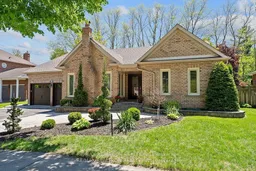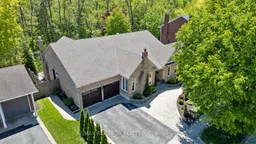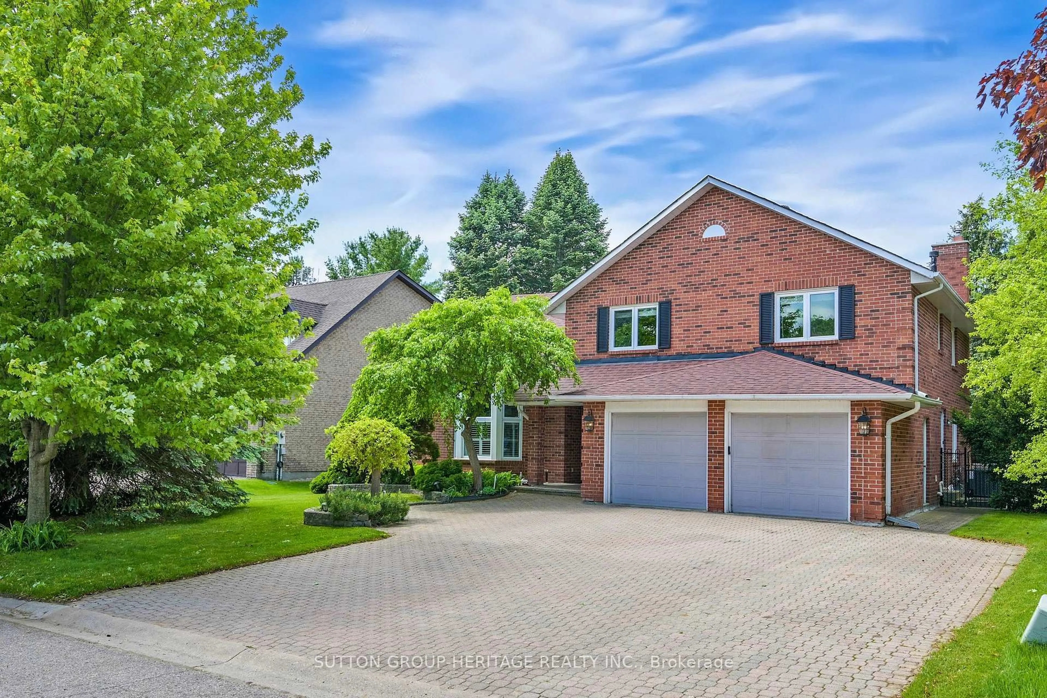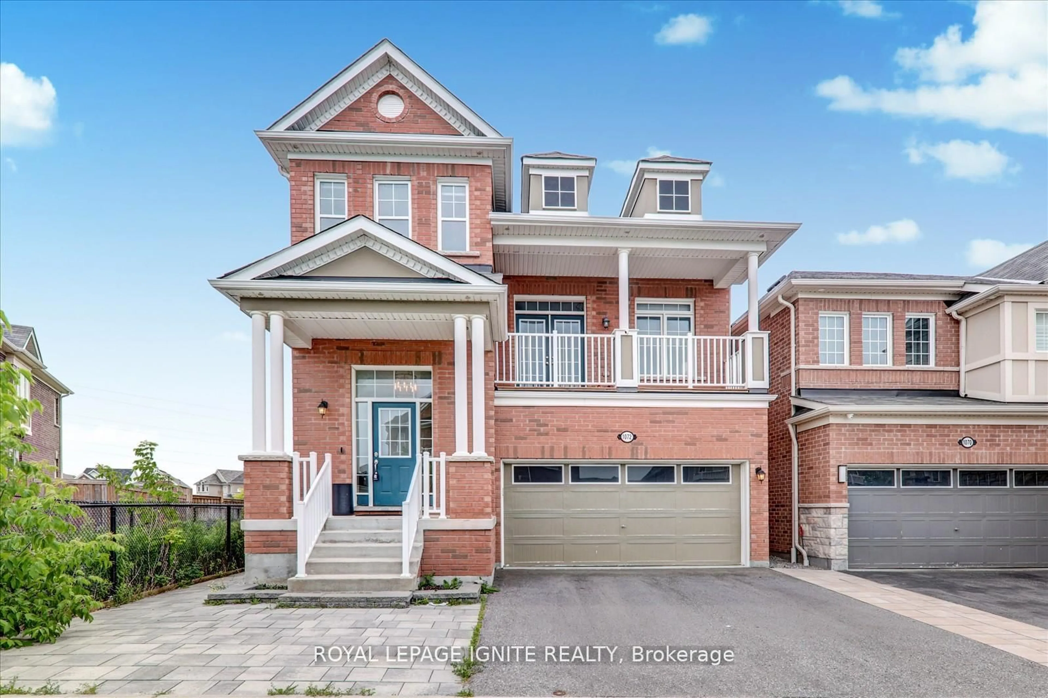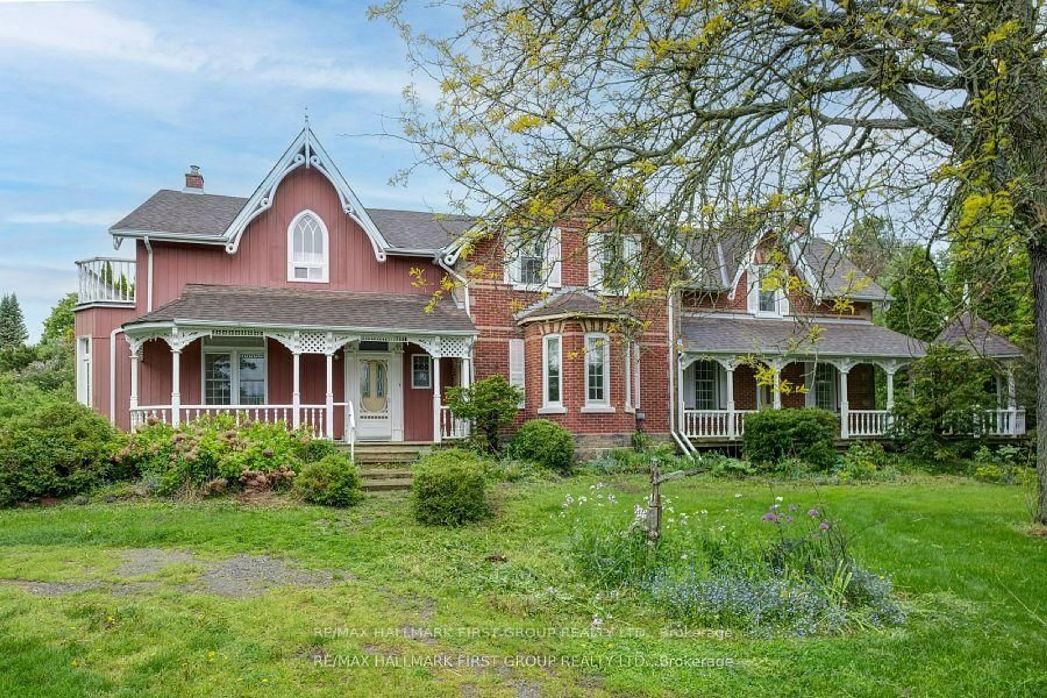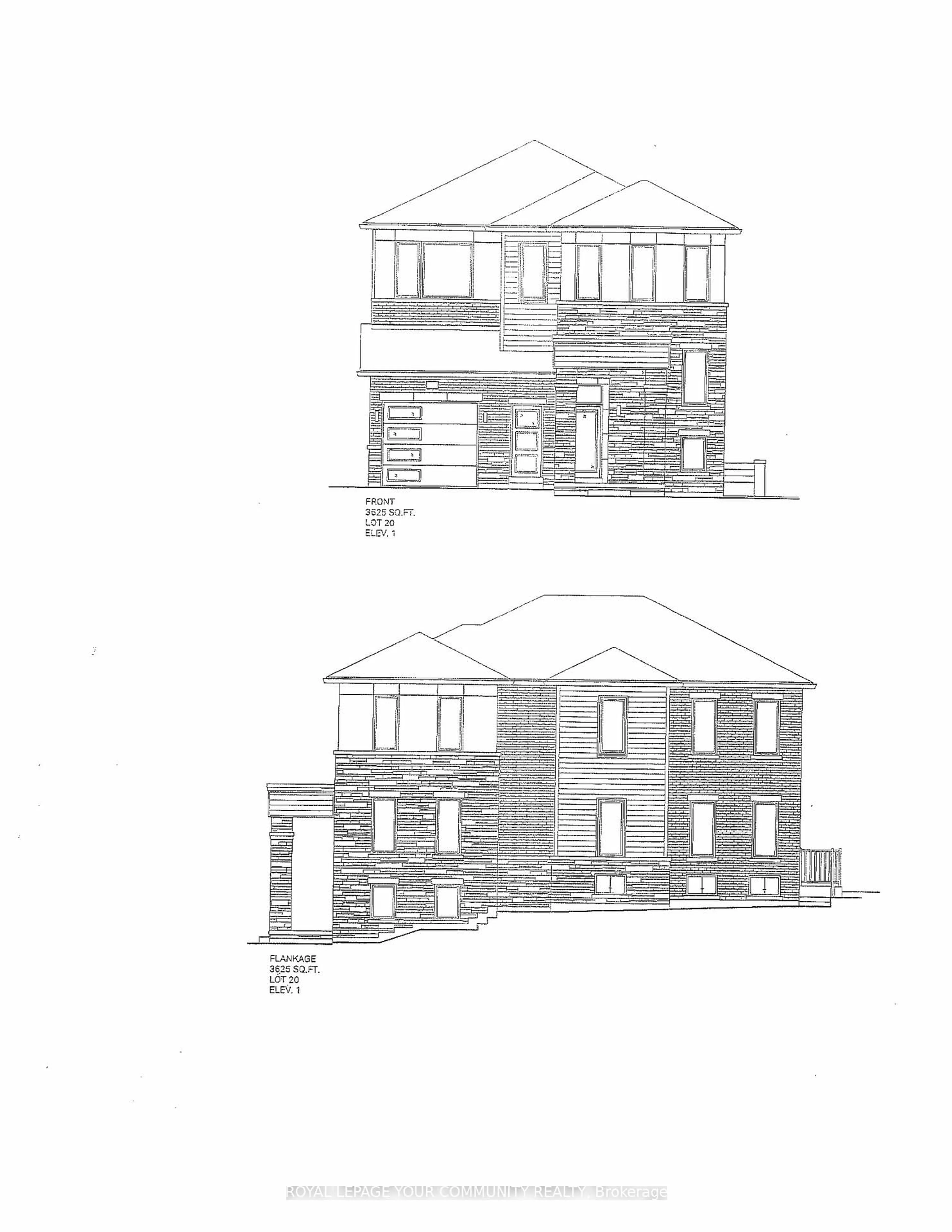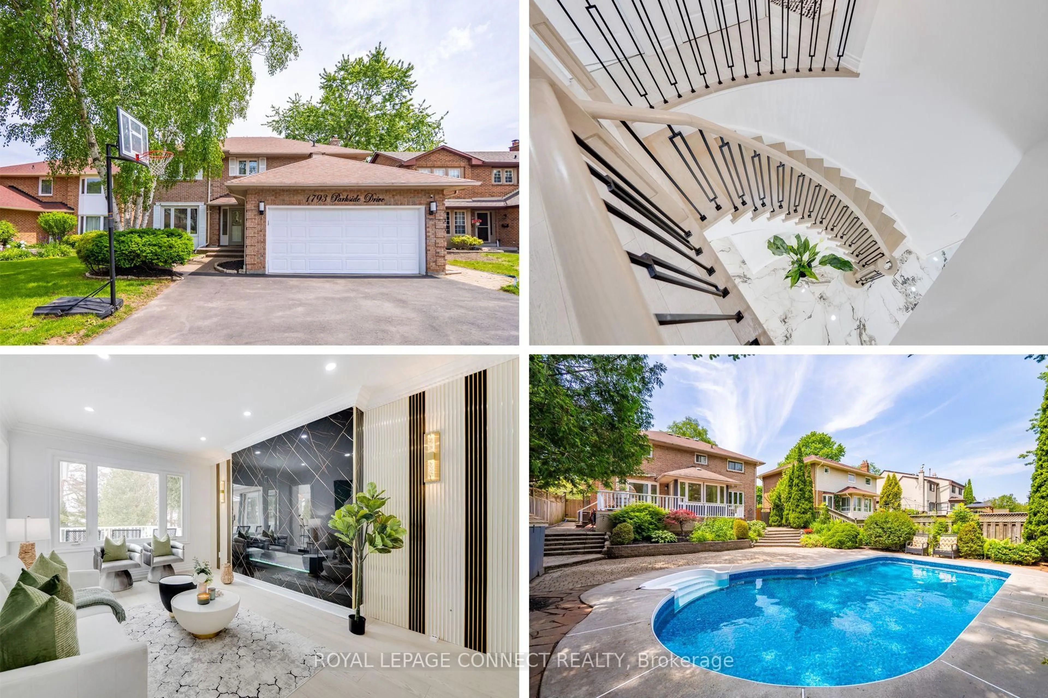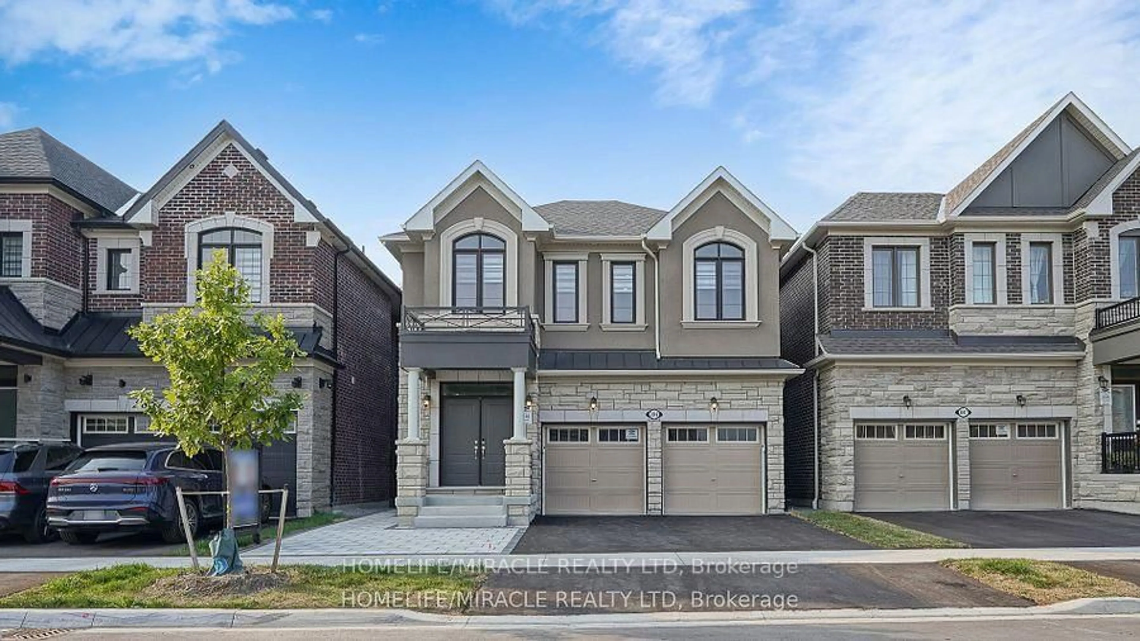Welcome to this rarely offered, oversized executive bungalow on quiet, prestigious court in East of GTA. Set on wide, private lot with easy access to 401 & 407, just minutes from Rouge National Urban Park, Seton hiking trails, schools, shopping & entertainment. Backing onto a tranquil designated ravine, it offers4450 SF of meticulously finished living space (2231+2239 as per MPAC) with 3+2 bedrooms & 4bathrooms - ideal for those seeking space, sophistication & serenity. Turnkey, extensively upgraded and well maintained, this home offers a perfect blend of luxury & functionality. Main floor features sunken living room with fireplace, formal dining room overlooking living area - ideal for hosting. Family room with gas fireplace is perfect for cozy everyday living. Chef's dream kitchen with striking center island, exotic granite countertops, 24x24' porcelain tile, custom cabinetry & high end appliances: 6-burner gas stove, Miele dishwasher, Vent-a hood, with seamless walk-out to a two-level deck with ravine views - ideal for entertaining or relaxing. Primary bedroom retreat overlooking the ravine and featuring a spa-like ensuite with heated floor & glass shower, Toto wall-hung toilet, custom double vanity and walk-in closet with custom organizers. The two additional main floor bedrooms both with hardwood floor and custom closets. The fully finished, beautifully designed open-concept lower level is a masterpiece, offering a custom-built office/bedroom with a built-in desk, bedroom, expansive soundproofed rec room with built-in cabinets and ceiling speakers, bar fridge and custom cabinetry. A four-piece bathroom completes the basement retreat, along with plenty of storage and premium Vinyl flooring for warmth, style and durability. Professionally landscaped backyard oasis with pond, multi-level deck with pergola & outdoor speakers. Interlocking front & back with hardwired landscape lighting.
Inclusions: Fridge, Blue Star 36" 6-burner Gas Stove, Vent-A-Hood Range hood, Miele Dishwasher, Center Island With Granite Countertop, Washer, Gas Dryer, Schluter Heated Floors Main Bathroom and Master Ensuite, in Closet Organizers, Wine Fridge, European-style Door in Kitchen & Laundry, Hardwood on Main Floor, Porcelain Tile in Kitchen, GB&E, Central Air Conditioning, Central Vacuum, Weber Natural Gas BBQ, Amplified HDTV Antenna in Attic, Hardwired RJ45 Connections, House Hooked Up To Fiber Optic High Speed (Bell), Hardwired Local Storage PoE IP Camera Security System, High Efficiency LED Pot Lights Throughout, 2" Premium Insulated Garage Doors With Smart Garage Door Openers
