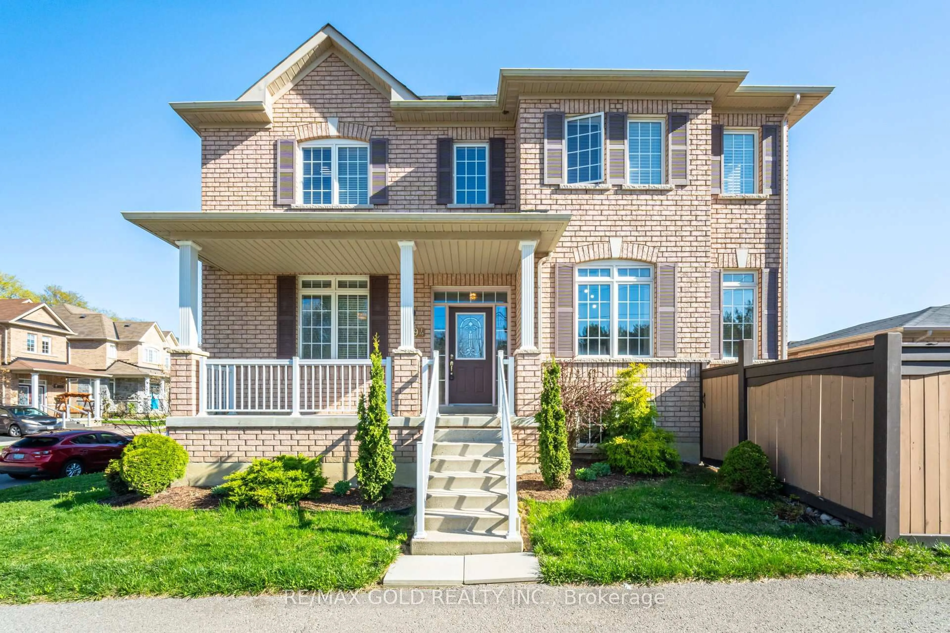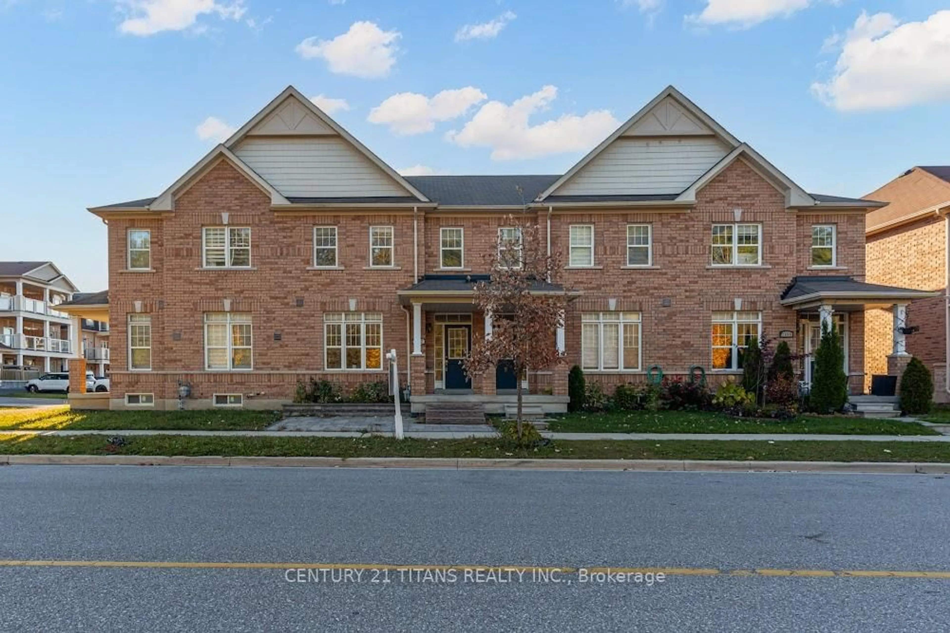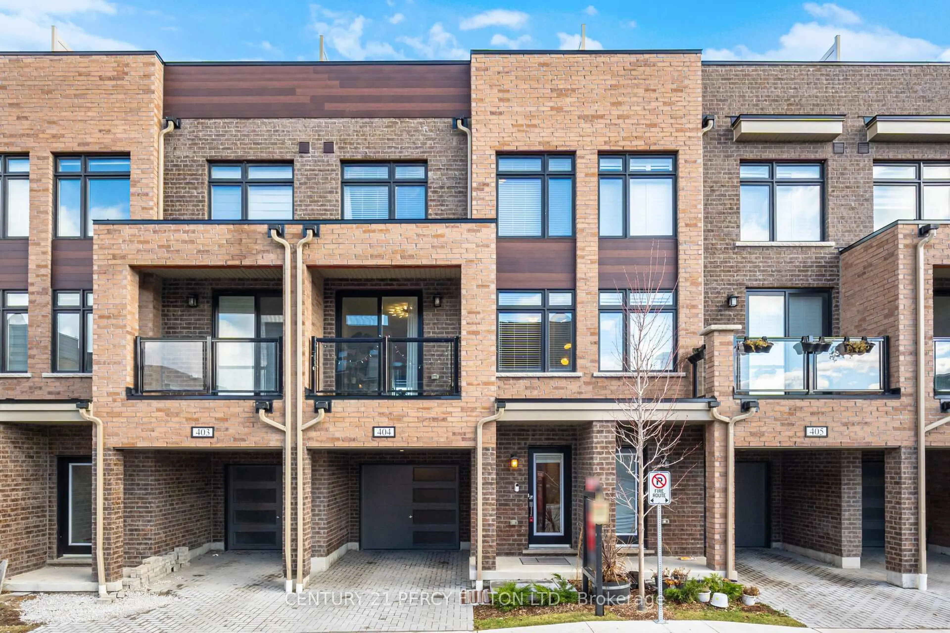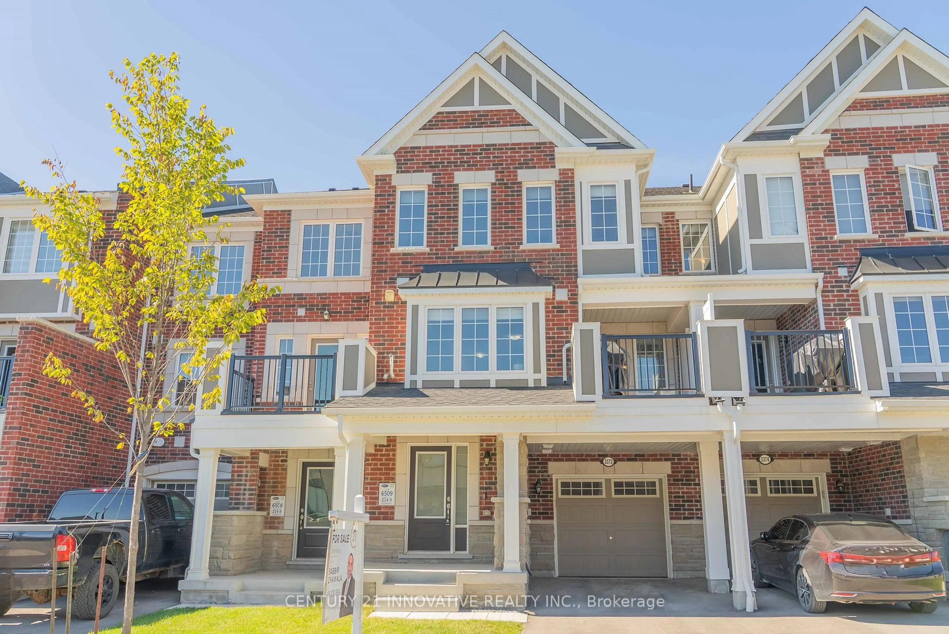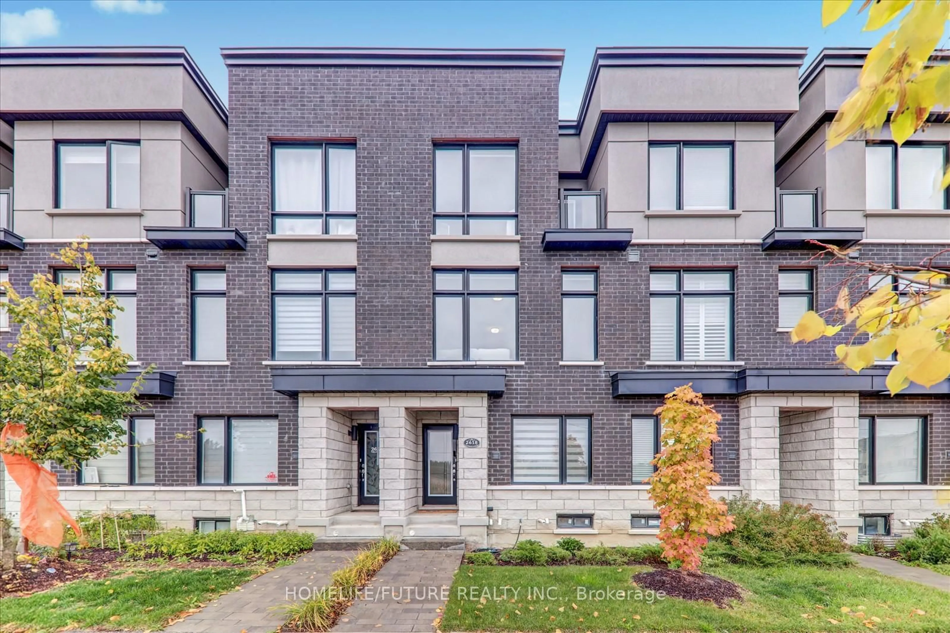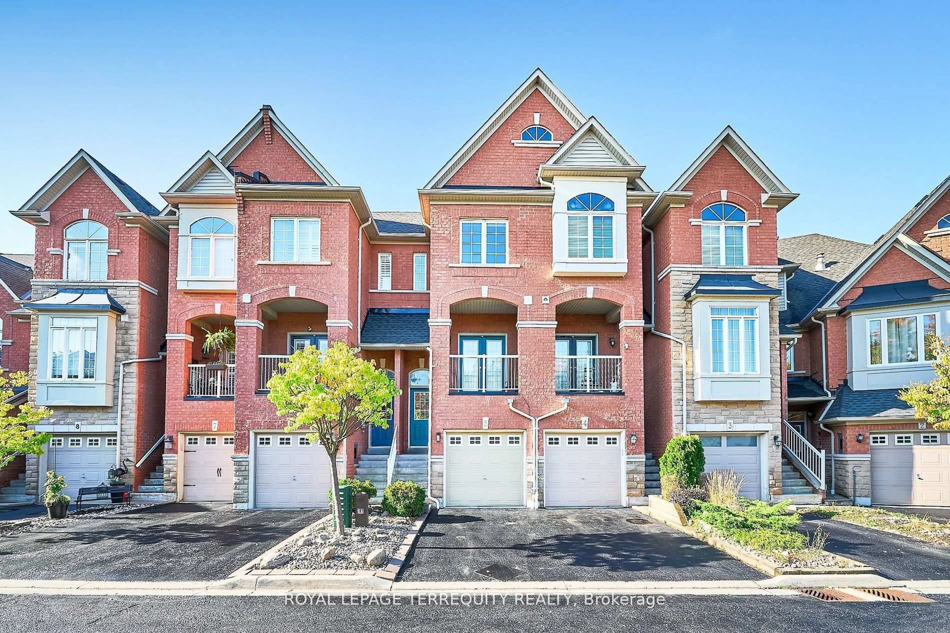Welcome to this beautifully updated, freehold townhome, with no monthly maintenance fees! Perfectly situated backing onto a tranquil park, this home offers both privacy and convenience in the heart of Pickering. Located on a quiet, dead-end street and just a short walk to Glengrove Public School, transit, shopping, restaurants, and more, everything you need is right at your doorstep. Step inside to discover a thoughtfully designed layout featuring a large living room with walk-out to a private backyard, ideal for summer BBQs and family gatherings. The second level boasts a bright and airy family room with a walk-out to an oversized deck, open-concept dining space, a 2-pc bath, and a chef-style kitchen with new cupboards and quarts countertops. The third floor offers a spacious primary bedroom, two additional bedrooms, and a renovated 4-pc bath. Backyard access to the park and the serene sounds of nature complete this ideal family home. Minutes to Hwy 401/407, GO Transit, and all major amenities. Do not miss your chance to own this stylish, turn-key gem in one of Pickering's most sought-after neighborhoods. Book your showing today!
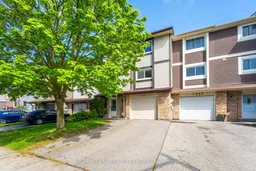 26
26

