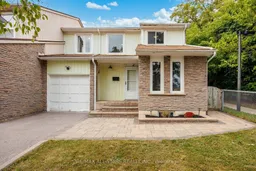PUBLIC OPEN HOUSE: SATURDAY, AUGUST 30, 2:00-4:00PM * Lovely Semi-Detached home located in Pickering's desirable Glendale community - a family friendly, quiet neighbourhood close to all amenities. This home, sitting on a huge 36 ft. x 136 ft. lot features 3 generous sized bedrooms, an updated family sized kitchen with walk-out to deck, spacious living room with wood burning fireplace, pot lights, and a massive picture window overlooking the large oversize backyard - a yard that is perfect for kids, family gatherings or even a pool! With laminate flooring throughout, pot lights, updated windows and a beautiful, neutral decor this home is perfect for first-time buyers, investors or those looking to make Pickering their home. As a bonus, the fully finished basement is ideal for those looking for an in-law suite as it features a large living area, kitchen, 3-piece washroom, bedroom and it's own separate laundry. It also has direct entry from the garage into the basement stairs and into the home for convenience * Walking distance to transit, grocery store, parks, schools and easy access to Hwy. 401, Pickering GO Train, Pickering Town Centre and more. Don't miss this wonderful opportunity!
Inclusions: Existing Appliances: Kitchen Fridge, Gas Stove, Built-In Dishwasher, Stacked Washer & Dryer, Basement Fridge (as is), Basement Stove, Basement Washer & Dryer; All Window Coverings, All Light Fixtures, Garage Opener & Remote, Garden Shed, 2 Security Cameras
 42
42


