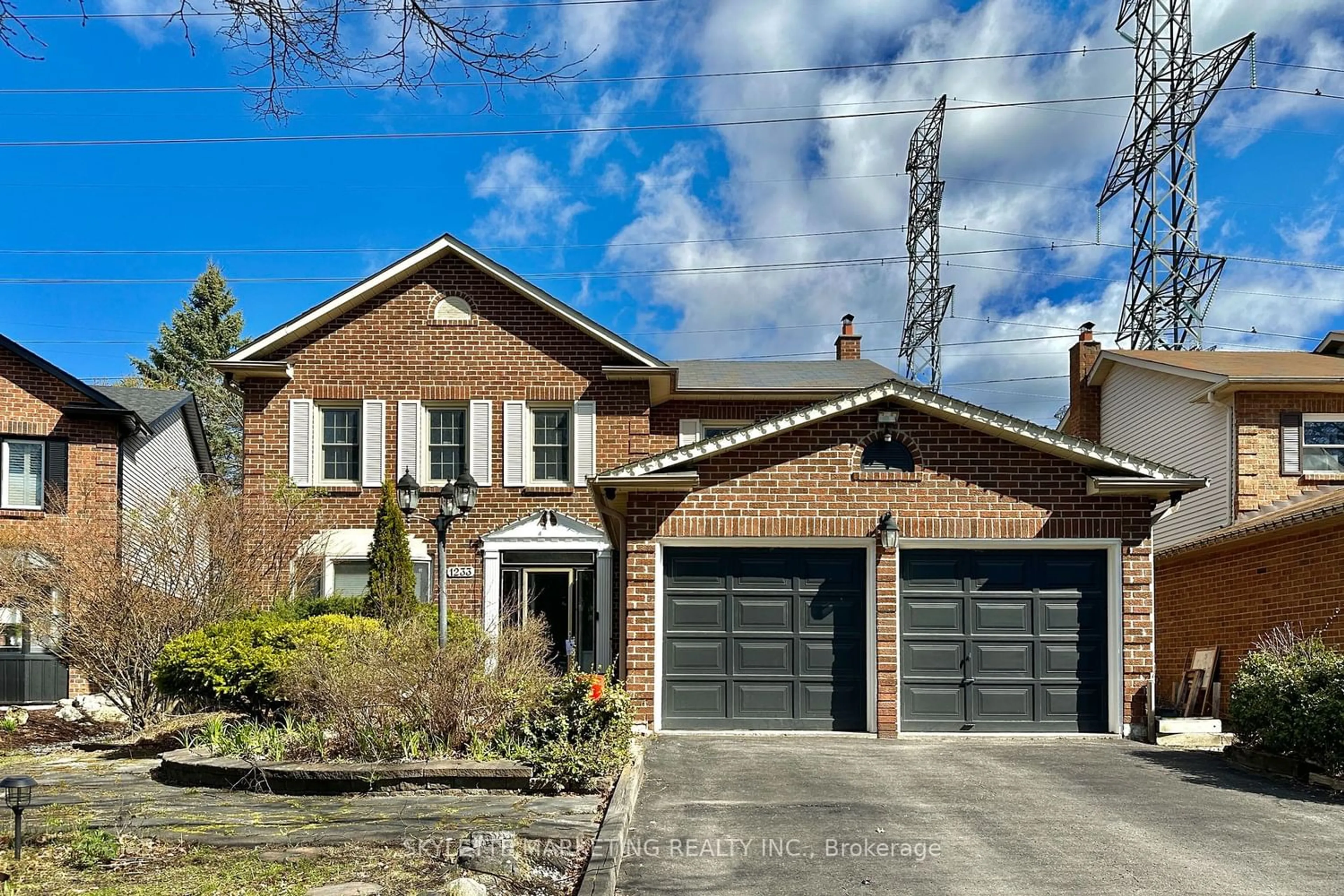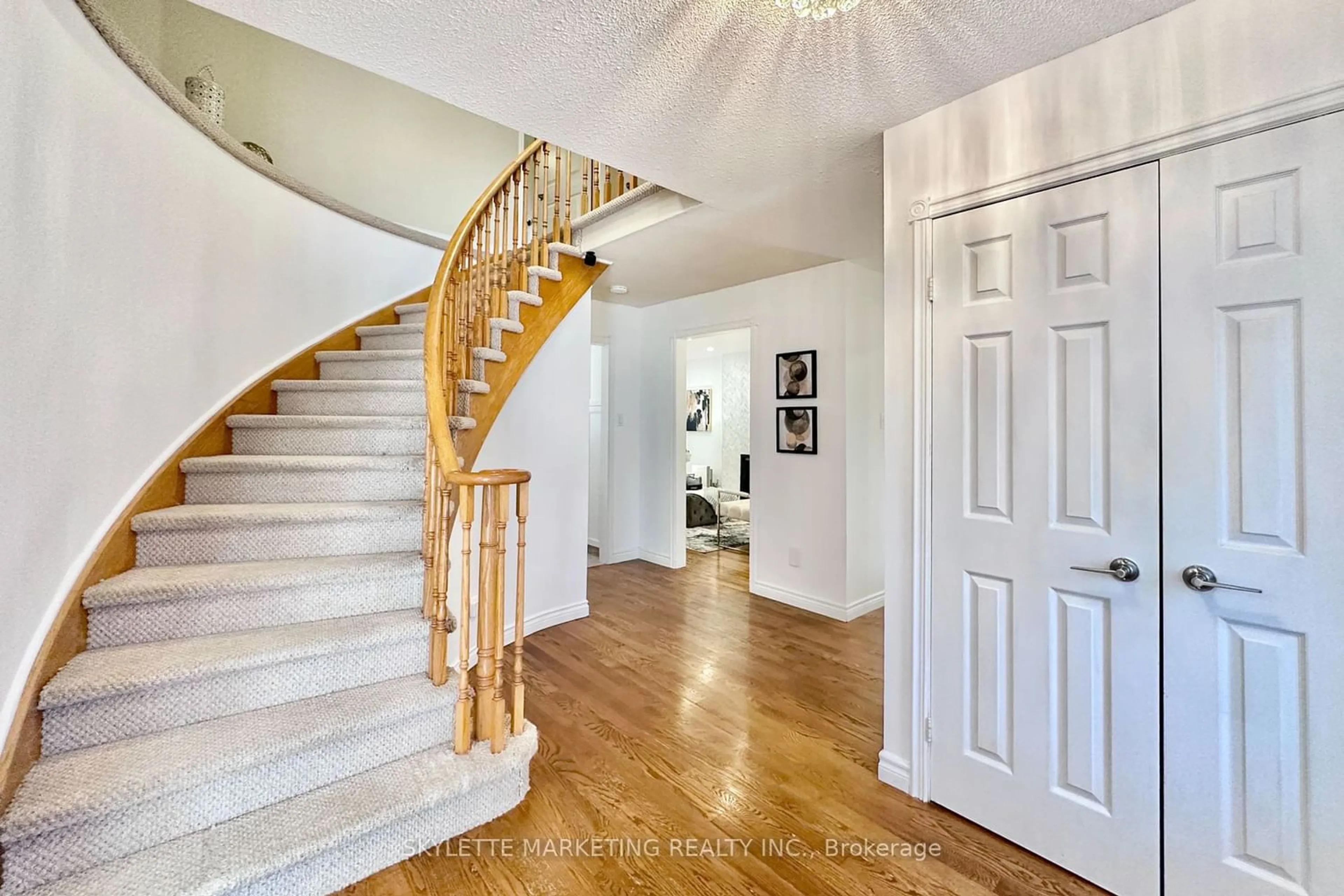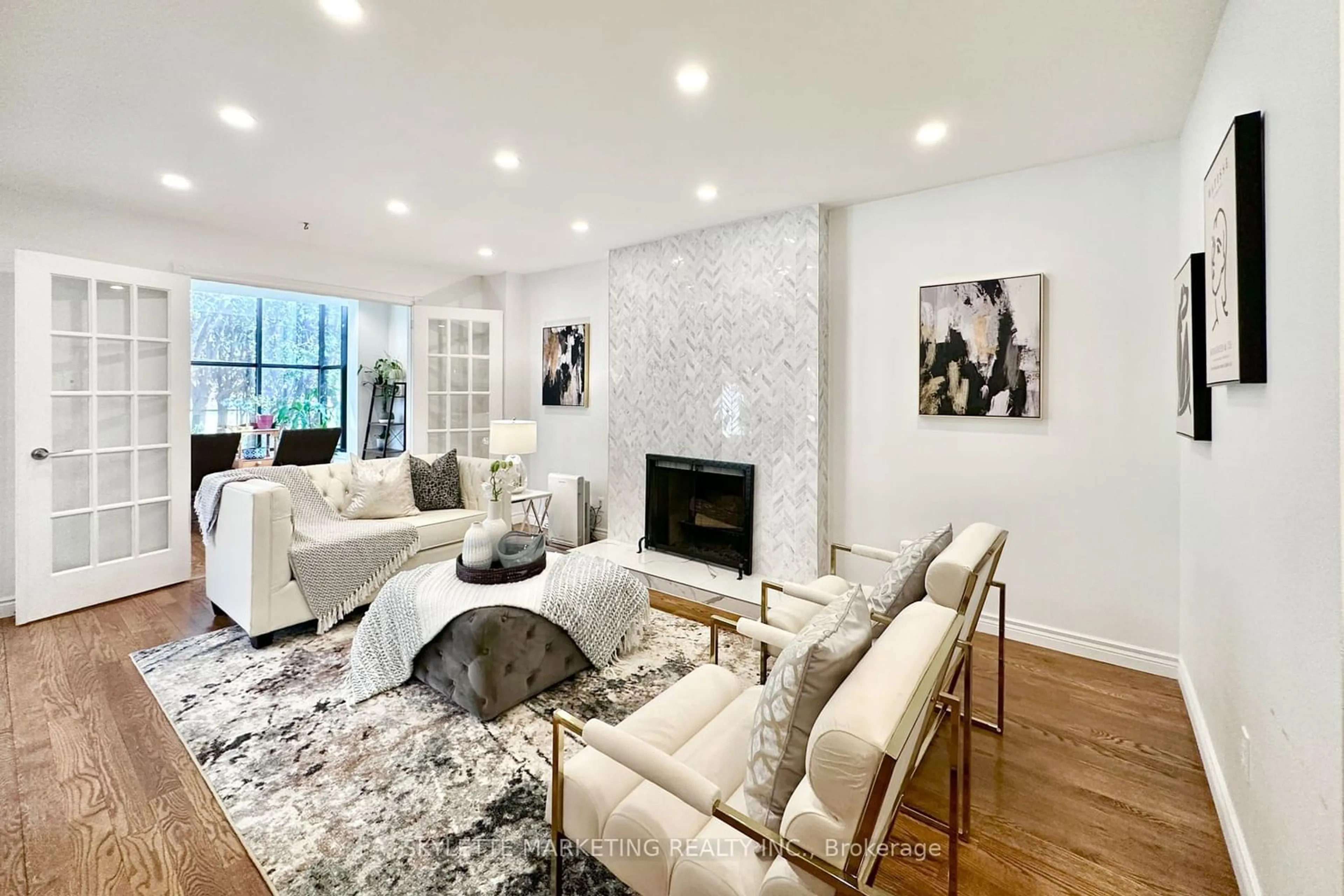1233 Fieldstone Circ, Pickering, Ontario L1X 1B9
Contact us about this property
Highlights
Estimated ValueThis is the price Wahi expects this property to sell for.
The calculation is powered by our Instant Home Value Estimate, which uses current market and property price trends to estimate your home’s value with a 90% accuracy rate.$1,106,000*
Price/Sqft$509/sqft
Days On Market24 days
Est. Mortgage$5,965/mth
Tax Amount (2023)$6,360/yr
Description
Nestled Amongst The Tranquility Of One Of Pickering's Most Sought After Neighborhood, This Incredible Ravine Lot Offers Serenity At Its Best. This Stunning 4 Bedroom Home Stands As A Testament To A Blend Of Elegance Living and Nature's Beauty. Over 2800SF of Above Ground Livable Space + Full Finished Basement. Rare Full Brick Exterior. NO SIDE WALK. South Exposure. Recently Renovated with Pot Light Upgrades(2023), AC(2022), Furnace(2022), Tankless Hot Water System(2022), Fireplace Upgrade(2023). Modern Open Concept Kitchen and Wet Bar. Laundry on Main Floor. Each Room Displays Ample Size Perfect For Any Family. One-of-A-Kind Four Season Sunroom Extension with 16' Ceiling Overlooking Your Own Private Backyard. All Weathered Composite Deck(2019) With Minimal Maintenance. Basement Features Two Extra Bedrooms & Two Rec Rooms. Minutes to Pickering Town Centre, Seaton Trails, Rouge National Park, Frenchman's Bay Waterfront, Go Transit, Grocery Stores and City Community Centre. Only 30 Minutes To Downtown Toronto. School Zone: Maple Ridge P.S and Pine Ridge S.S..
Upcoming Open Houses
Property Details
Interior
Features
Main Floor
Kitchen
3.69 x 2.74Quartz Counter / Pot Lights / Centre Island
Dining
5.73 x 3.35Hardwood Floor / Crown Moulding / Pot Lights
Living
3.78 x 3.35Hardwood Floor / Crown Moulding / Pot Lights
Family
5.24 x 3.35Hardwood Floor / Fireplace / Wet Bar
Exterior
Features
Parking
Garage spaces 2
Garage type Attached
Other parking spaces 4
Total parking spaces 6
Property History
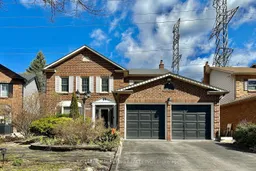 30
30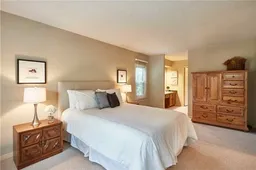 20
20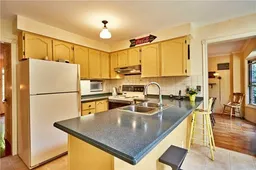 20
20Get an average of $10K cashback when you buy your home with Wahi MyBuy

Our top-notch virtual service means you get cash back into your pocket after close.
- Remote REALTOR®, support through the process
- A Tour Assistant will show you properties
- Our pricing desk recommends an offer price to win the bid without overpaying
