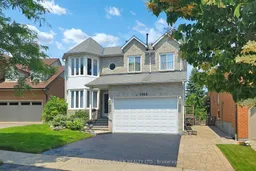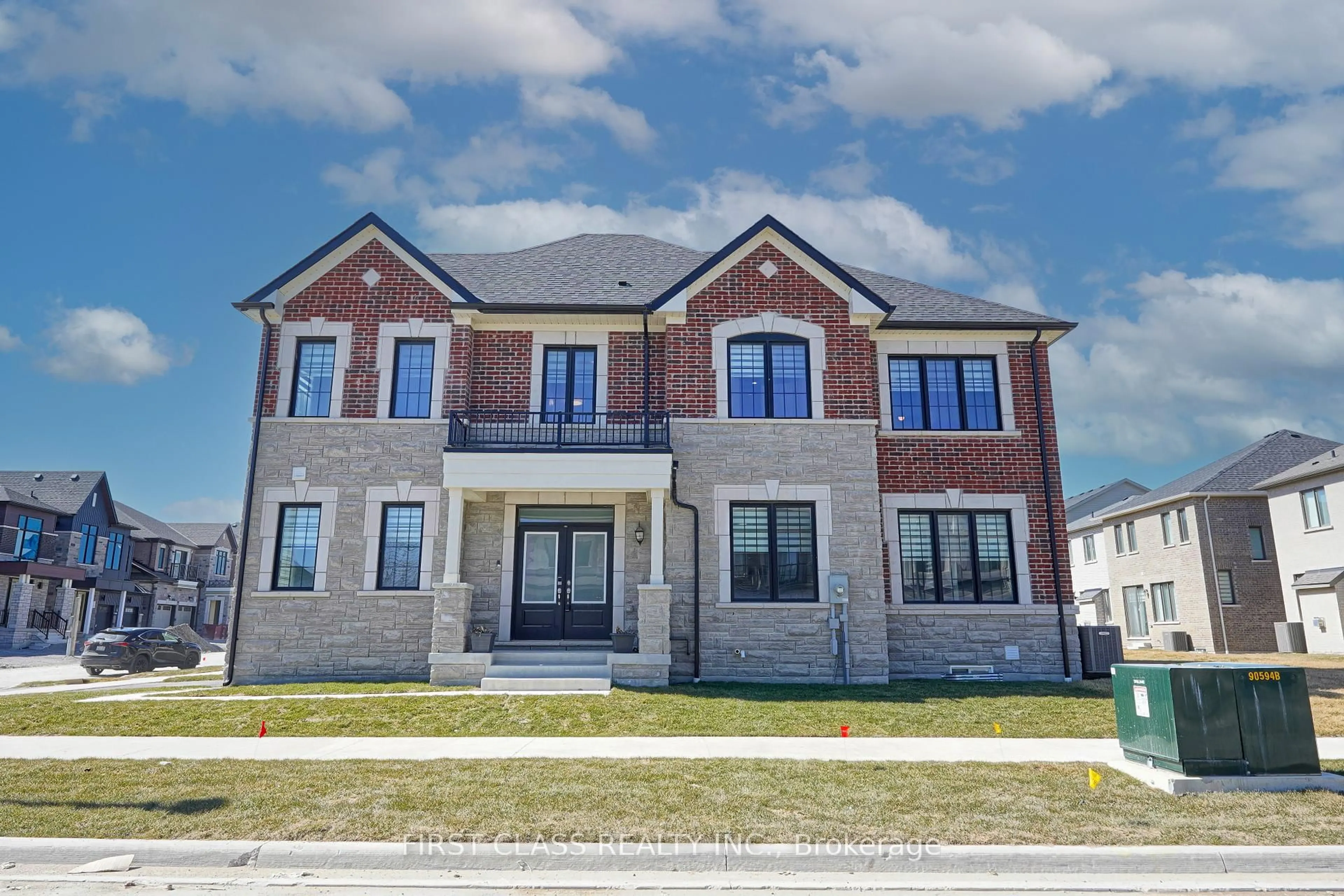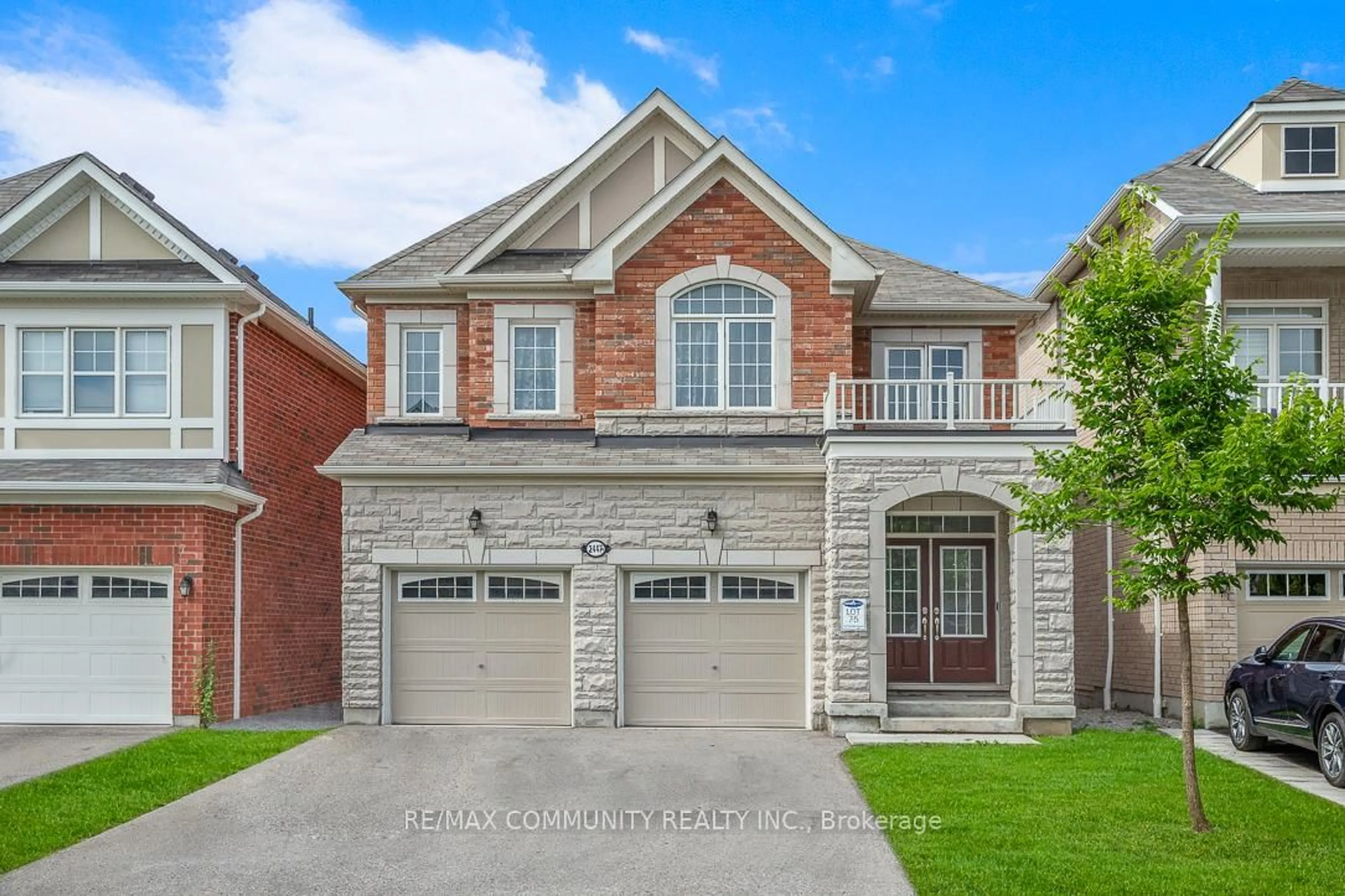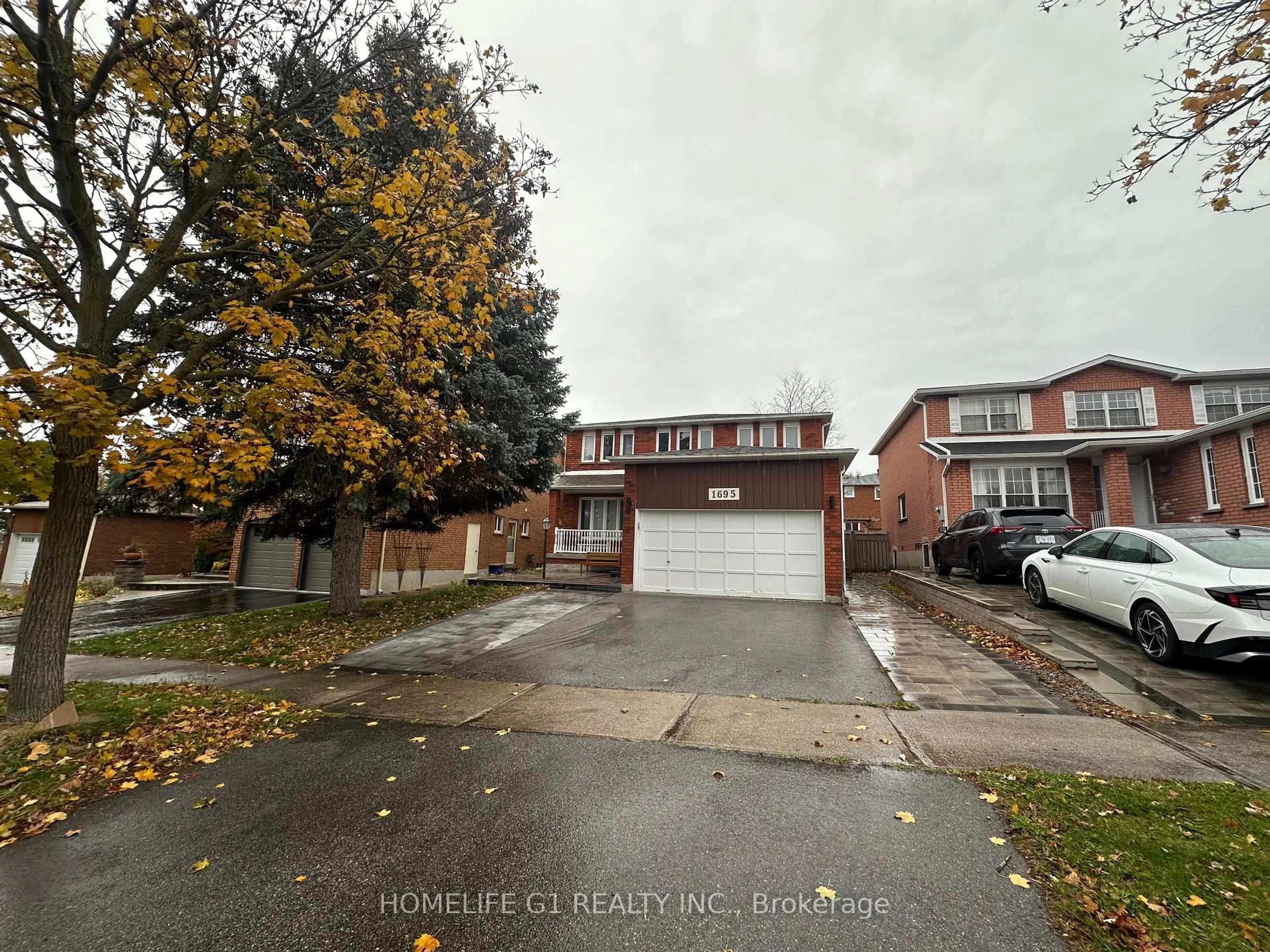Stunning 5+1 Bedroom John Boddy Home with Saltwater Pool on Premium Pie-Shaped Lot. Welcome to this exceptional fully detached John Boddy home nestled in one of the area's most sought-after family communities. Boasting 5+1 spacious bedrooms and 4 bathrooms, this beautifully maintained property offers the perfect blend of comfort, space, and privacy-ideal for growing or multi generational families. Step inside to a grand foyer highlighted by a dramatic skylight above a sweeping spiral staircase. The main level features a bright and airy layout with hardwood floors throughout the expansive living, dining, and family rooms. The family room offers a cozy fireplace, perfect for relaxing evenings, while the main floor laundry adds convenience. The heart of the home is ideal for entertaining-with two full kitchens and walkouts to both an upper deck and a lower patio that lead to a resort-style backyard oasis. The oversized saltwater pool is surrounded by wraparound decks, lush landscaping, and a private cedar cabana with Hydro, creating the ultimate staycation setting. The large pie-shaped lot offers complete privacy and ample room to enjoy the outdoors. The home also features a fully finished one-bedroom in-law suite with a separate entrance, perfect for extended family or rental potential. Additional features include a double-car garage, abundant natural light, and proximity to top-rated schools, parks, playgrounds, community centers, shopping, and public transit. This beautiful, spacious home is filled with potential and awaits your personal touch. Don't miss this incredible opportunity to own a true gem in a family-friendly neighborhood.
Inclusions: All existing appliances, All existing Light Fixtures & Window Coverings, Central Air conditioning, All Existing Pool Equipment, Central Vacuum & Related Equipment, Electric Garage door Opener & Remote.
 50
50





