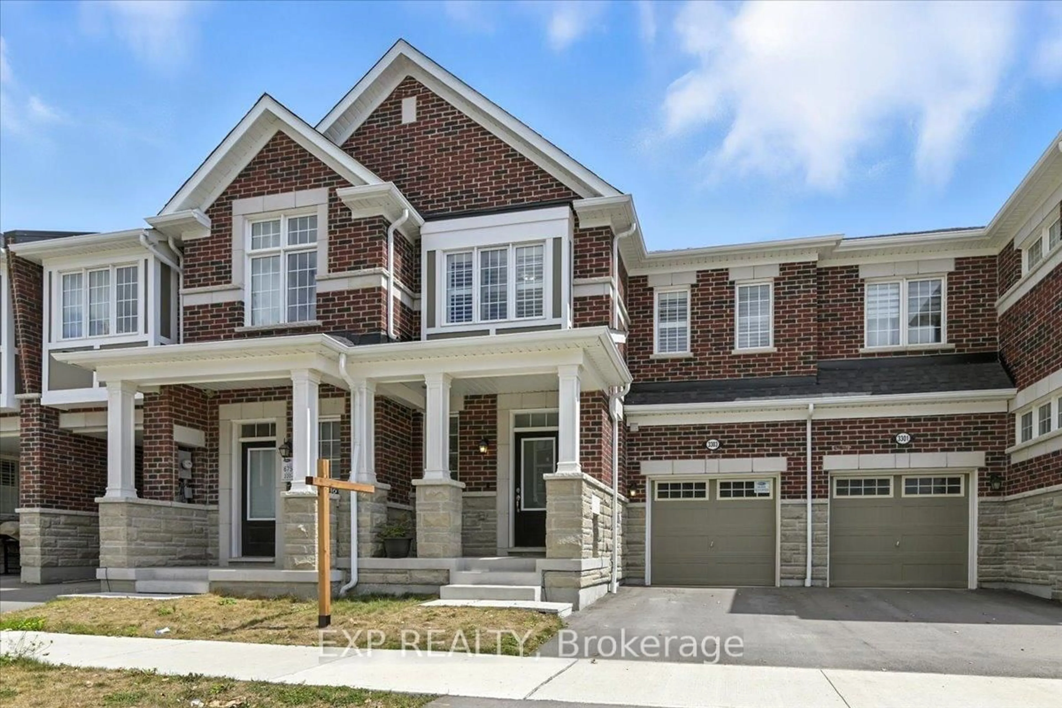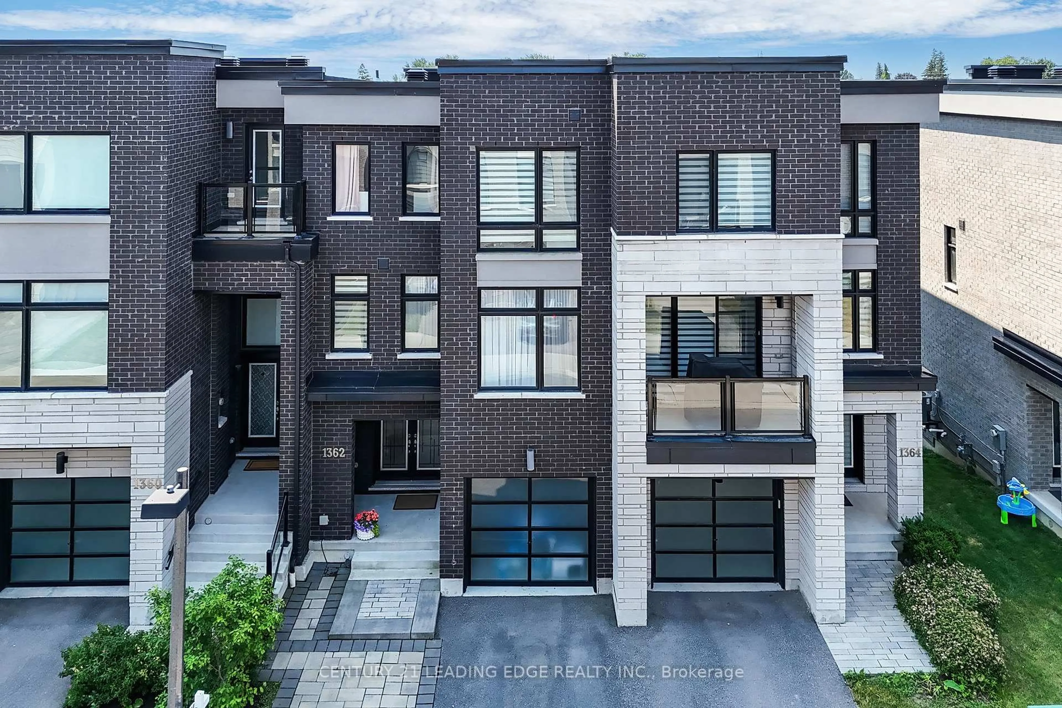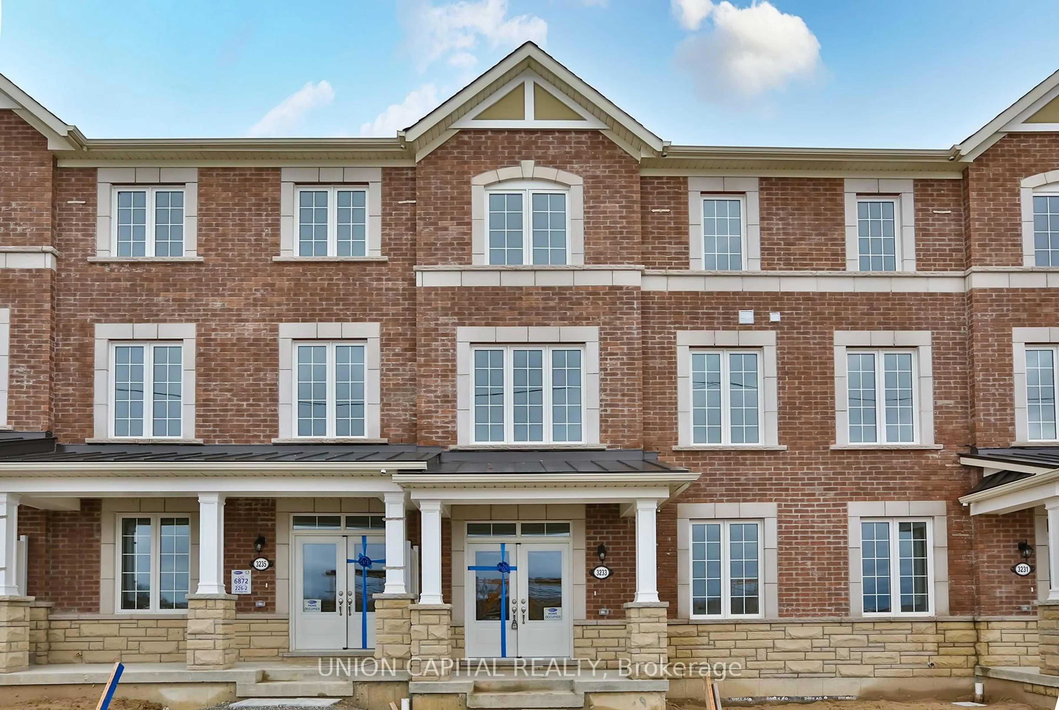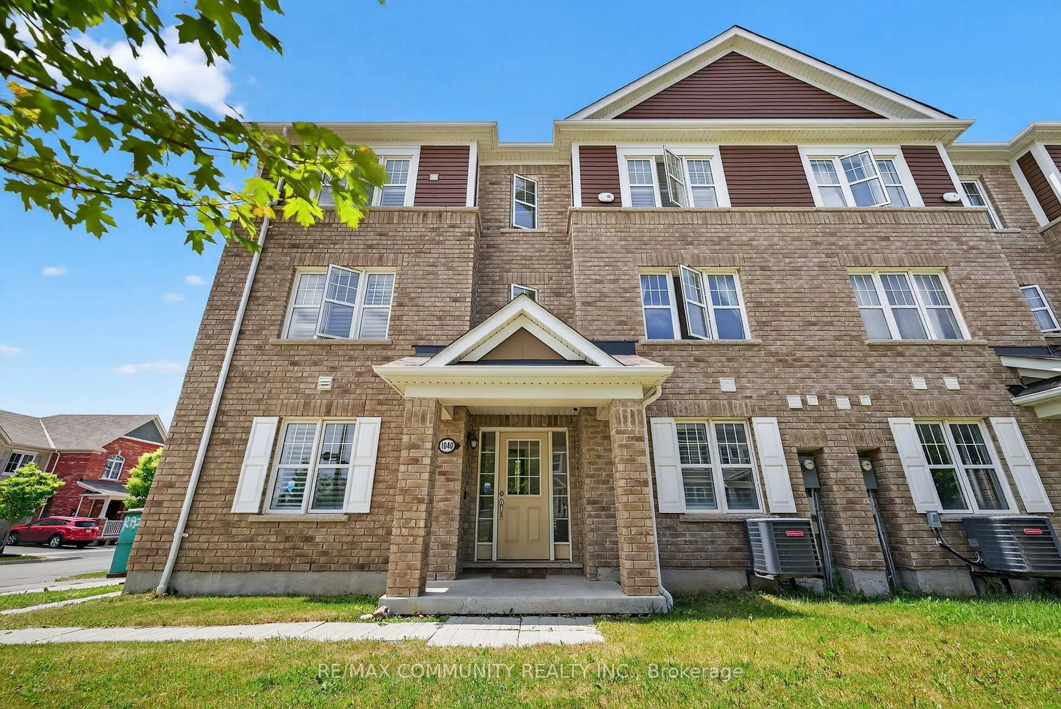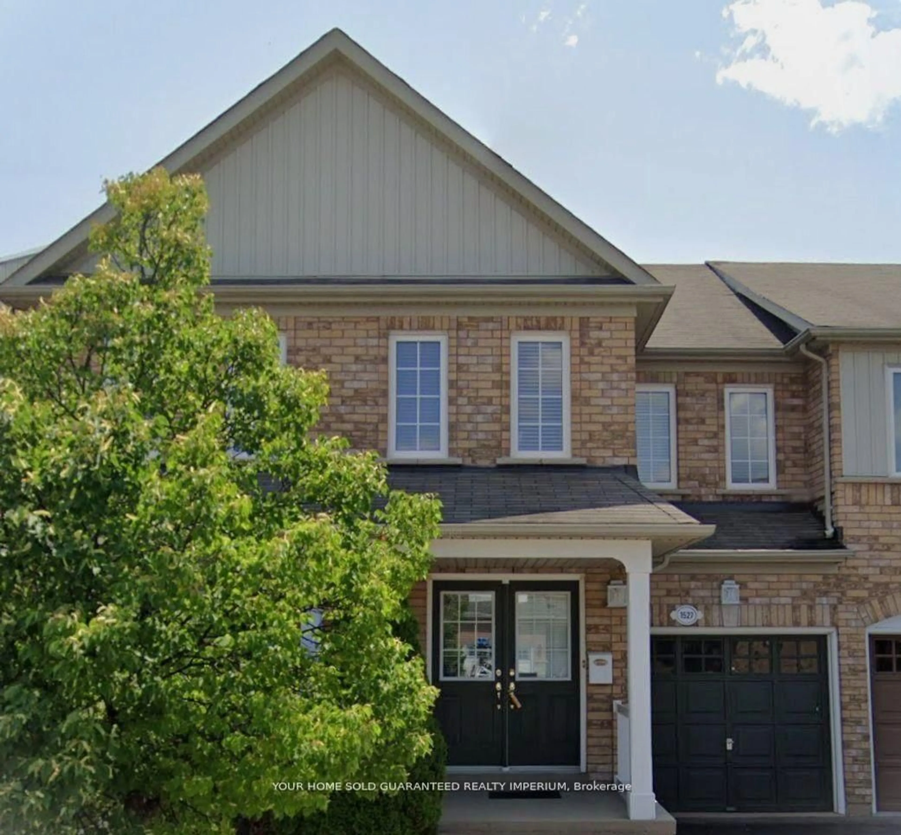IMMACULATE and absolutely Move-in condition. Come See! This GORGEOUS 3+1 Bedroom, 3 Bathroom FREEHOLD Townhouse is a Must See! END-UNIT, sits on a larger 23.64 x100 Foot Lot; feels like a Semi-Detached and offering lots of natural light. Beautifully renovated with elegant and modern finishes, ultra airy and fresh. The Finished Basement features High ceilings, a spacious Rec. Room, a 4th Bedroom, a beautiful 3-Piece bathroom, and a WALK-IN Pantry with lots of storage shelving. HOME IMPROVEMENTS: (2016) - Roof replaced ... (2016) - Driveway repaved ... (2016) - Hot Water tank replaced - Owned (no monthly rental fees).... (2017) - Windows replaced ... (2017) - New washer and dryer ... (2020) - Furnace replaced - Owned (no monthly rental fees). OTHER FEATURES: FULLY FENCED BACKYARD - Cozy and Private. OPEN CONCEPT - Spacious and Ultra Modern layout. COMPUTER NICHE / Office or study area on 2nd floor. FULLY RENOVATED Kitchen with S/S appliances: Fridge, Stove, Dishwasher, B/I Microwave. 3 fully renovated bathrooms. Single car garage, plus an extra long PRIVATE DRIVEWAY that can fit up to 3 additional cars. GREAT LOCATION: Top rated schools: St. Monica French Immersion, St. Elizabeth Seaton, Altona Forest Public School. STEPS to Altona Forest nature trail, Rouge Forest, and hiking trails.10 minute drive to the Toronto Zoo.
Inclusions: ALL EXISTING APPLIANCES, LIGHT FIXTURES and WINDOW COVERINGS. Appliances: S/S Fridge, S/S Stove, S/S Dishwasher, S/S B/I Microwave. Washer and Dryer. Garage door Opener and remote. Furnace and Hot Water Tank are OWNED.
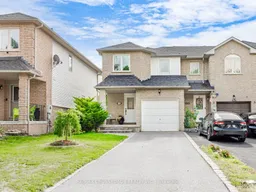 32
32

