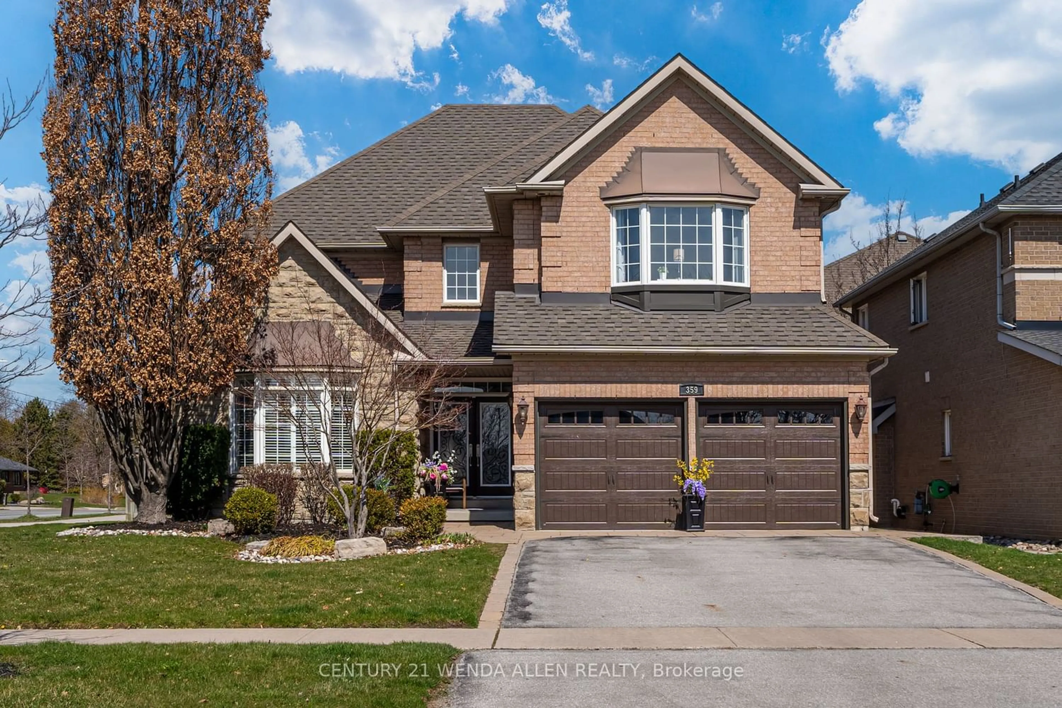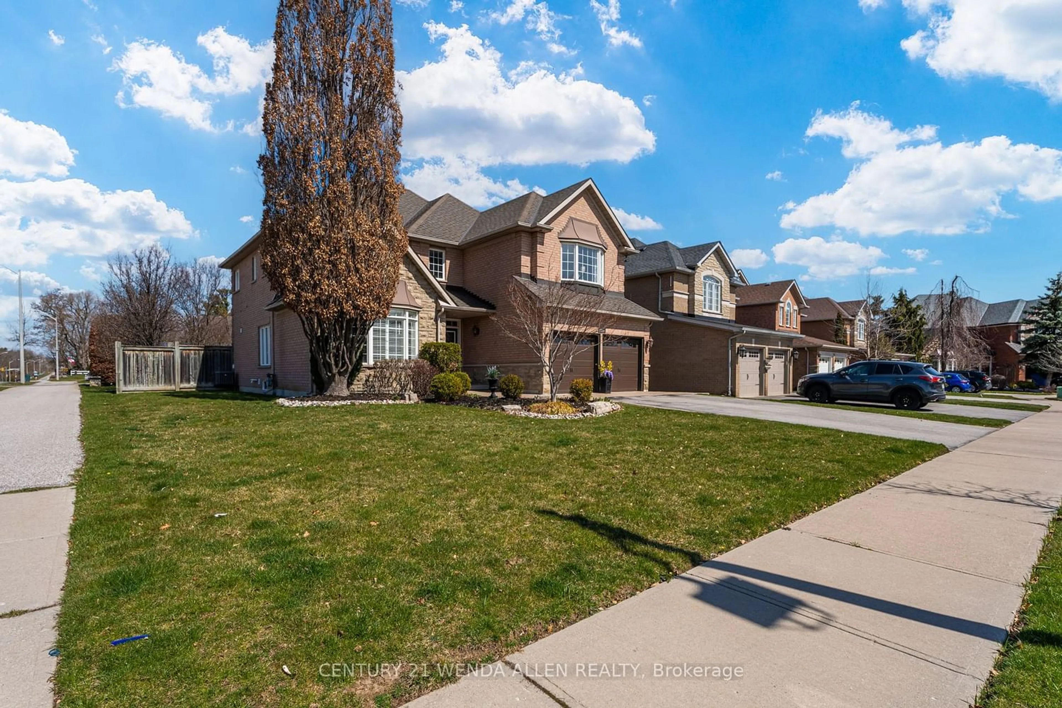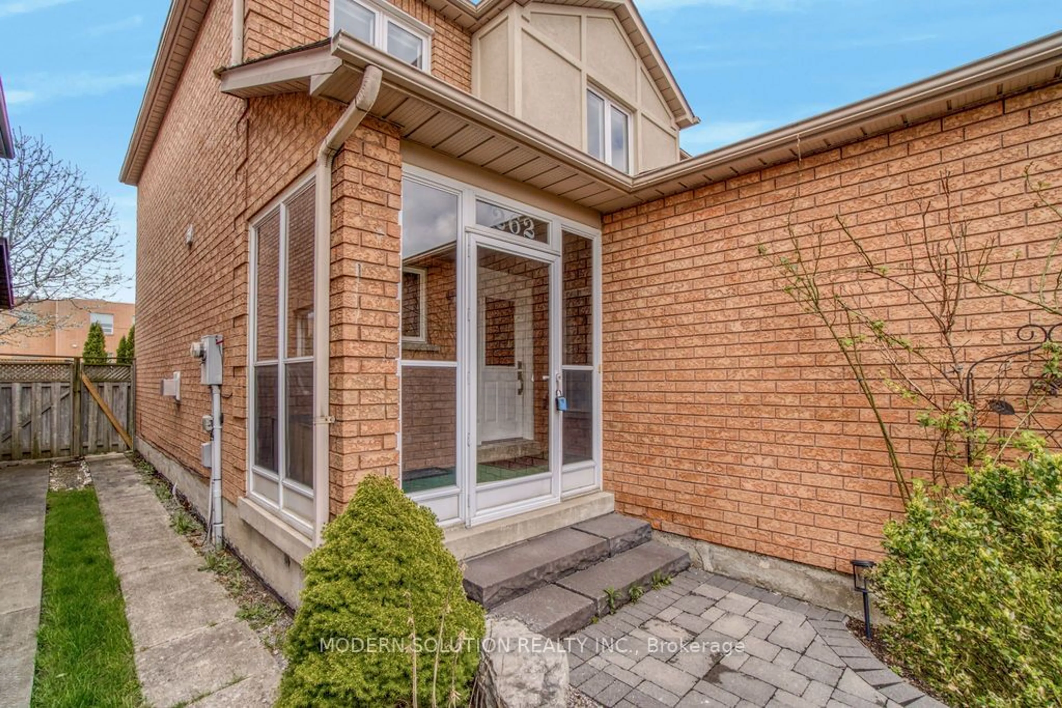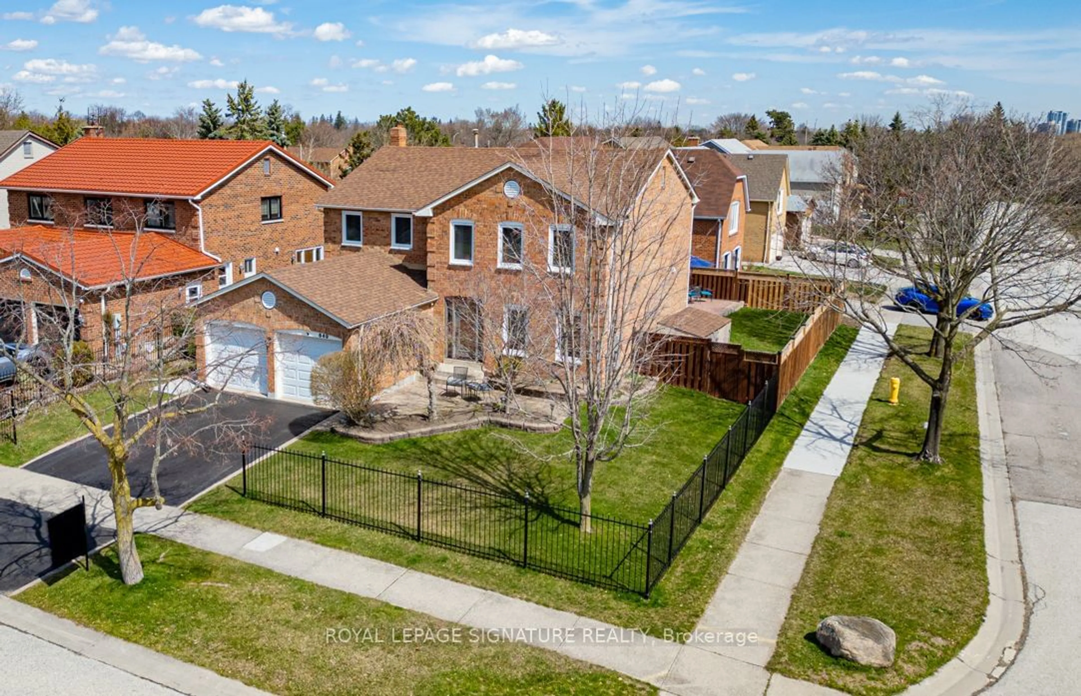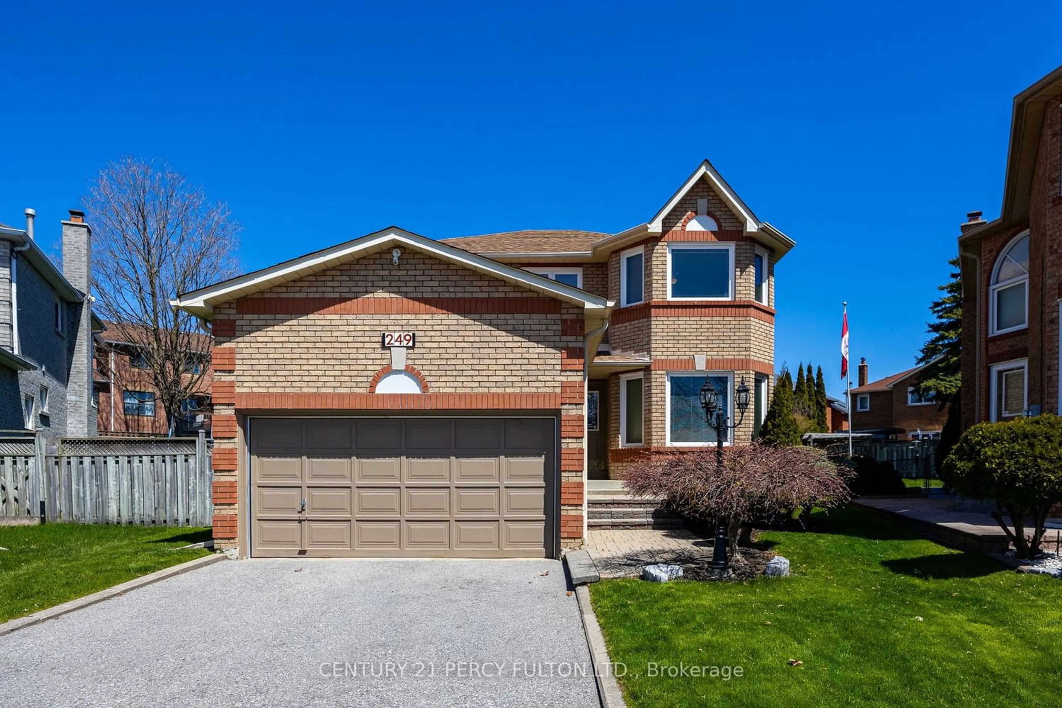359 Granby Crt, Pickering, Ontario L1V 7B8
Contact us about this property
Highlights
Estimated ValueThis is the price Wahi expects this property to sell for.
The calculation is powered by our Instant Home Value Estimate, which uses current market and property price trends to estimate your home’s value with a 90% accuracy rate.$1,301,000*
Price/Sqft$619/sqft
Days On Market13 days
Est. Mortgage$7,249/mth
Tax Amount (2023)$8,170/yr
Description
Stunningly updated executive brick home in a very sought after neighbourhood. Court location with 66 foot lot frontage. 2773 sq ft plus large finished basement. This home screams luxury the second you open the front doors with the beautiful hardwood stairs and high ceilings up to the 2nd floor. 9 ft ceilings on the main floor. Eat in kitchen w/ S/S appliances, upgraded cupboards w/ pot drawers, pantry and crown molding, granite counters, backsplash, center island, pendant lighting, built in wine rack/bar area, under cabinet lighting, and microwave shelf. W/O to a fenced yard w/composite deck and patio on each side plus a shed. Hardwood floors on the main and upper floors. Upgraded trim. Wainscotting throughout the main floor and all but one bedroom. Family room w/ gorgeous waffle ceiling, gas fireplace, pot lights, and California shutters overlooking the backyard. Dining room w/ coffered ceiling, upgraded lighting and California shutters. Living room w/ cathedral ceiling. Main floor laundry room w/ under countertop front load washer and dryer, sink, cabinets and garage entrance. Primary has a W/I closet, feature wall with electric fireplace, plus a 4 pc ensuite with upgraded vanity and tiles, separate shower and jetted tub plus 2 windows. 2nd bedroom w/ 4 pc ensuite. 3rd and 4th bedrooms share a semi-ensuite bath. Escape to the luxurious basement that features areas for the whole family filling all of your needs. Starting w/ a large office w/ pot lights. Living room that includes a built in bar area w/ upgraded cabinets, countertop, sink and bar fridge, feature wall with electric fireplace, pot lights and a separate raised bar/seating area. Inviting wine room w/glass door. Rec/play area w/ built in feature wall/sitting area, pot lights and 3 piece bath w/ upgraded vanity. Central vac. A/C unit 2023. This home is close to everything you need including the 401, shopping, dining and schools.
Property Details
Interior
Features
Bsmt Floor
Office
4.17 x 4.12Laminate / Pot Lights
Living
7.85 x 4.04Laminate / Wet Bar / Electric Fireplace
Rec
6.66 x 3.46Laminate / 2 Pc Bath / Pot Lights
Exterior
Parking
Garage spaces 2
Garage type Attached
Other parking spaces 2
Total parking spaces 4
Property History
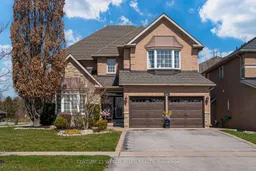 40
40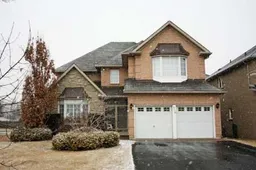 9
9Get an average of $10K cashback when you buy your home with Wahi MyBuy

Our top-notch virtual service means you get cash back into your pocket after close.
- Remote REALTOR®, support through the process
- A Tour Assistant will show you properties
- Our pricing desk recommends an offer price to win the bid without overpaying
