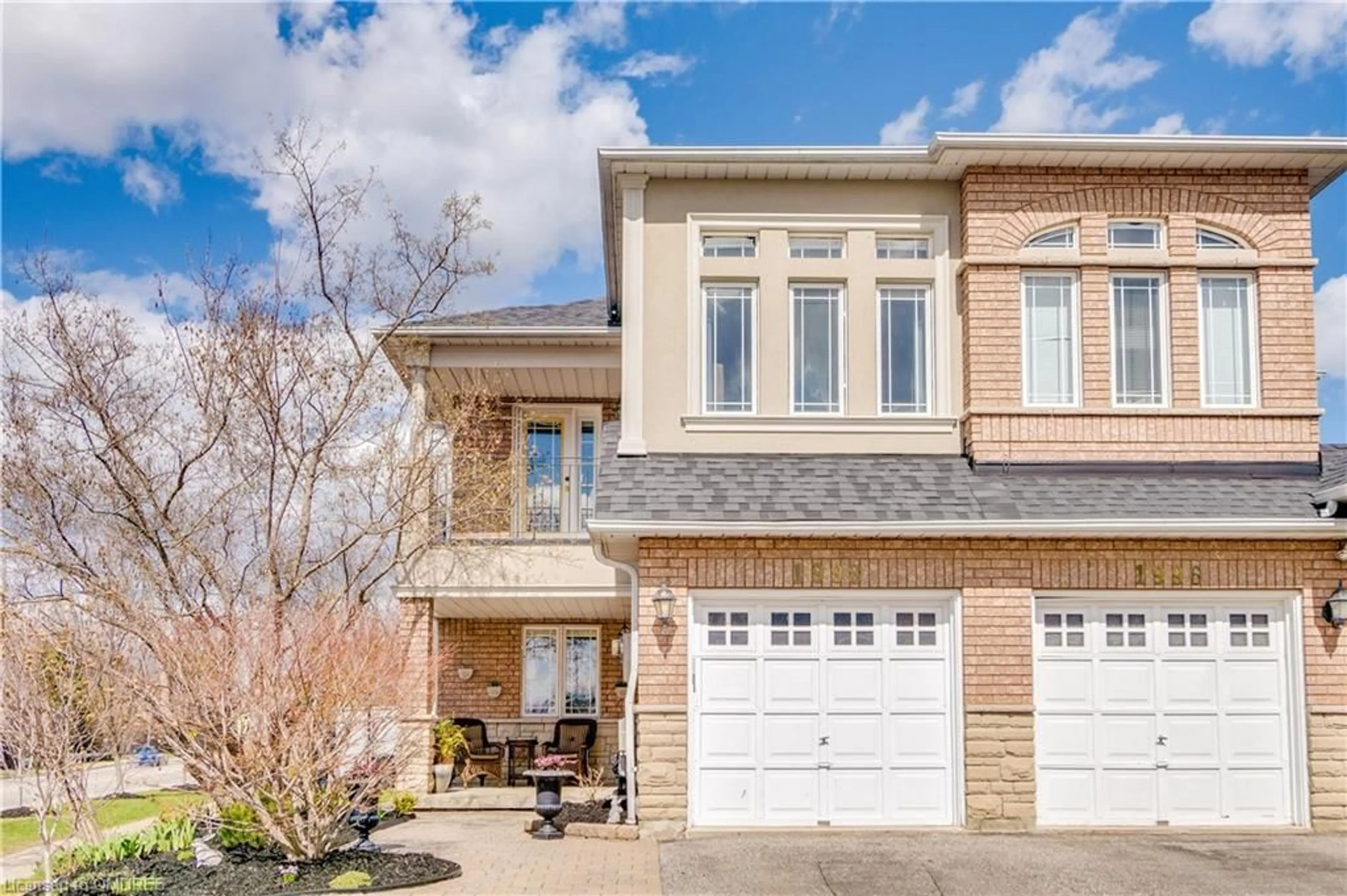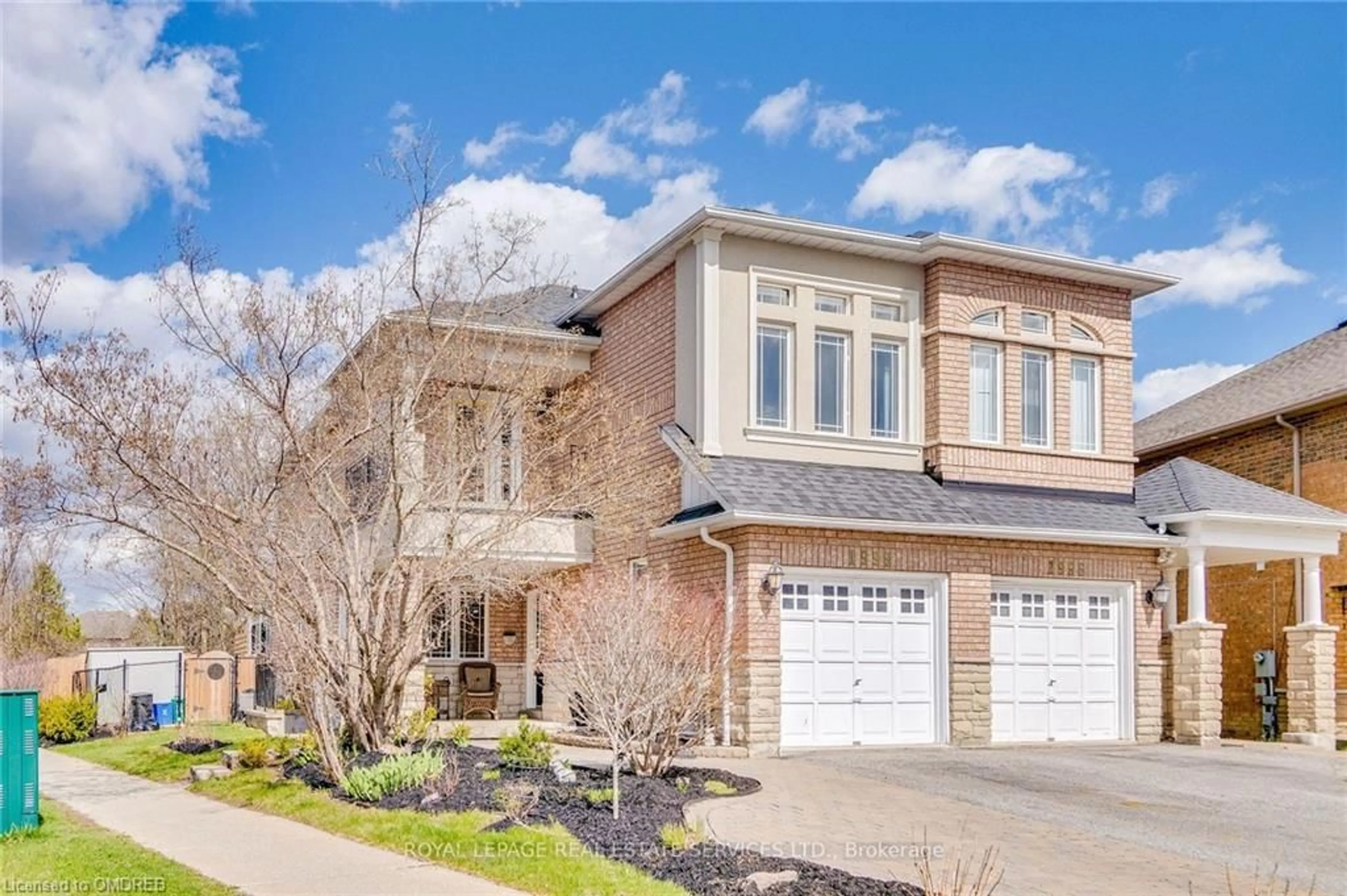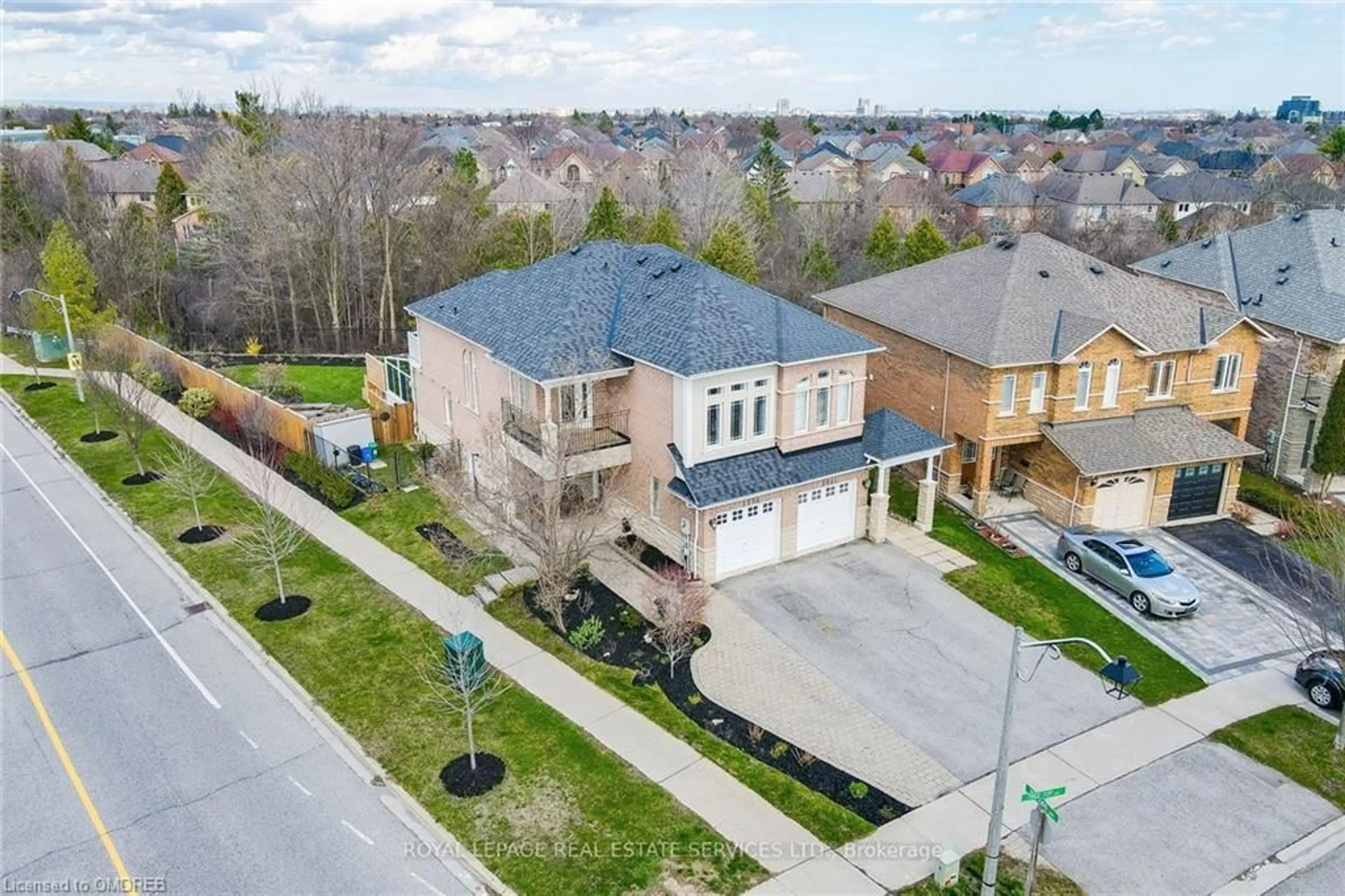1998 Treetop Way, Pickering, Ontario L1V 7C8
Contact us about this property
Highlights
Estimated ValueThis is the price Wahi expects this property to sell for.
The calculation is powered by our Instant Home Value Estimate, which uses current market and property price trends to estimate your home’s value with a 90% accuracy rate.$1,087,000*
Price/Sqft$587/sqft
Days On Market29 days
Est. Mortgage$4,939/mth
Tax Amount (2023)$6,221/yr
Description
Nestled in Pickering's Desirable Highbush Neighbourhood, this Tastefully Renovated Semi-Detached Home Offers a Serene Setting Backing onto a Tranquil Ravine. Step inside to Discover an Open Concept Layout Flooded with Natural Light and High-End Finishes Flowing Seamlessly into a Year-Round Solarium (2018), Bringing Nature Indoors. Total Living Space Measures 2641 Sq Ft, With Marvelous 9 Foot Ceilings Providing Ample Room for Comfortable Living and Entertaining in this Picturesque Setting. 3+2 Bedrooms (2 Walkout Balconies), 3+1 Bathrooms. Convenient Laundry on Second Floor. Roof (2019), Furnace (2009), AC (2008), Parking Pad (2009), Fence (2021). The Lower Level Features a Self-Contained 2 Bedroom, 1 Bathroom Apartment (2019) with a Full Kitchen, Separate Entrance and Private Laundry a Perfect Income Opportunity. Engineered Hardwood Flooring on Main Floor. Hardwood floors in Bedrooms on second floor. Laminate Flooring at Lower Level. The Exterior Boasts a Renovated Facade, a Single-Car Garage, and a Landscaped Yard Ideal for Outdoor Gatherings. Over $250k Spent in Recent Renovations. Conveniently Located near Amenities, Parks, Schools, and Scenic Trails. Explore Altona Forest and Rouge National Park, including Streams, Rivers, and Walking Trails. Highway 401, 407, And GO Transit. Nearby Parks, Restaurants, Shopping, Recreation. 200 amp Electrical & Oversized Hot Water Tank.
Property Details
Interior
Features
Second Floor
Bathroom
2.21 x 1.733-Piece
Bedroom
4.62 x 2.79Engineered Hardwood
Bathroom
4.04 x 1.554-piece / ensuite
Bedroom Primary
4.04 x 3.91engineered hardwood / walkout to balcony/deck
Exterior
Features
Parking
Garage spaces 1
Garage type -
Other parking spaces 3
Total parking spaces 4
Property History
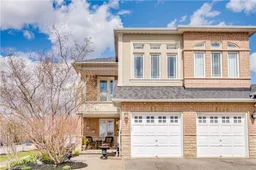 40
40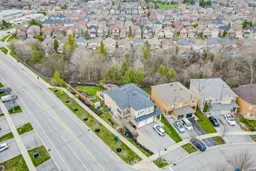 40
40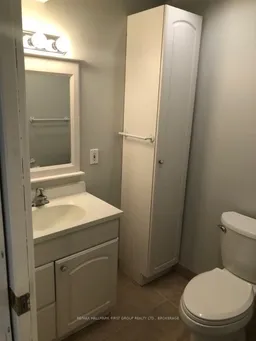 12
12Get an average of $10K cashback when you buy your home with Wahi MyBuy

Our top-notch virtual service means you get cash back into your pocket after close.
- Remote REALTOR®, support through the process
- A Tour Assistant will show you properties
- Our pricing desk recommends an offer price to win the bid without overpaying
