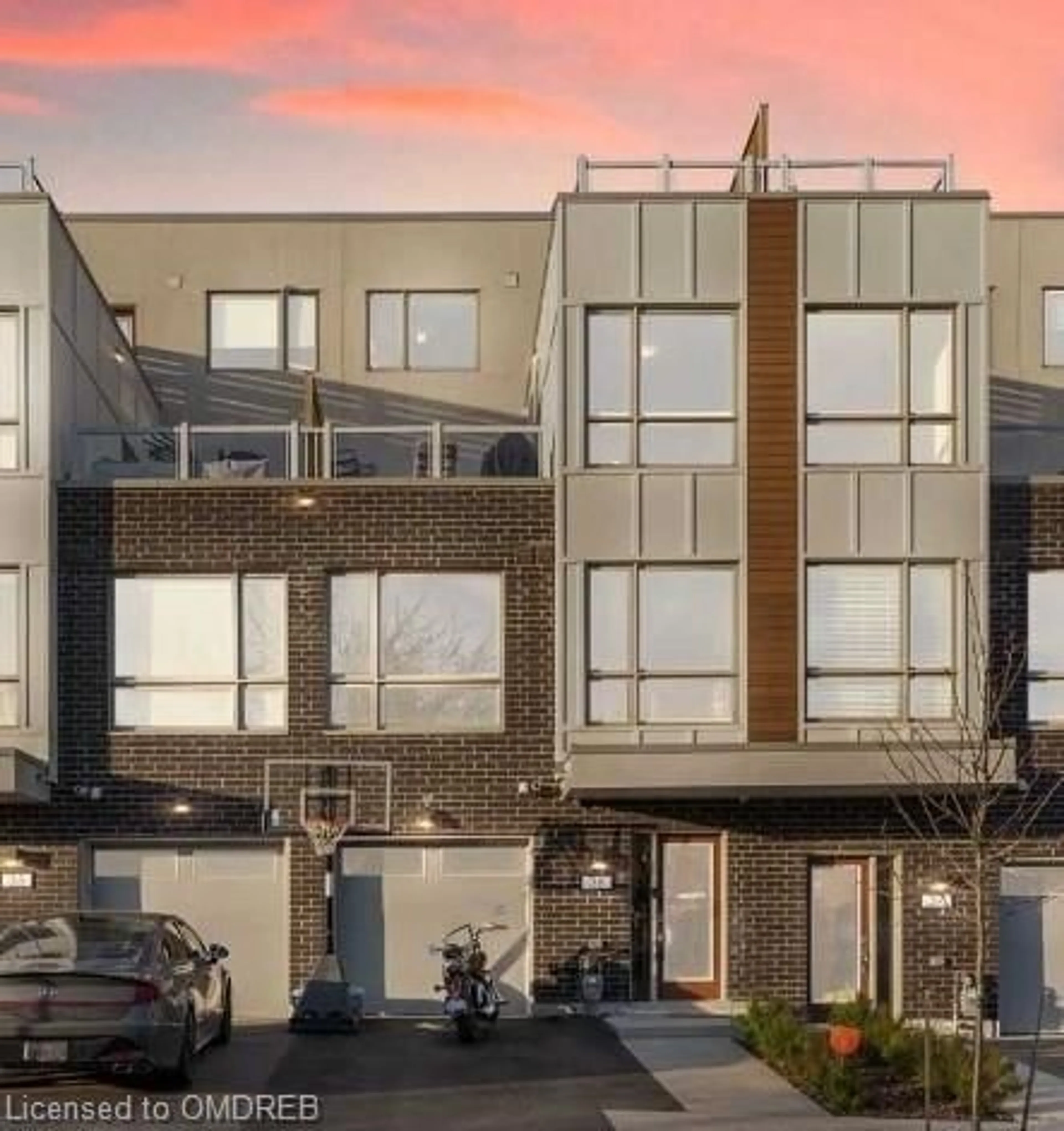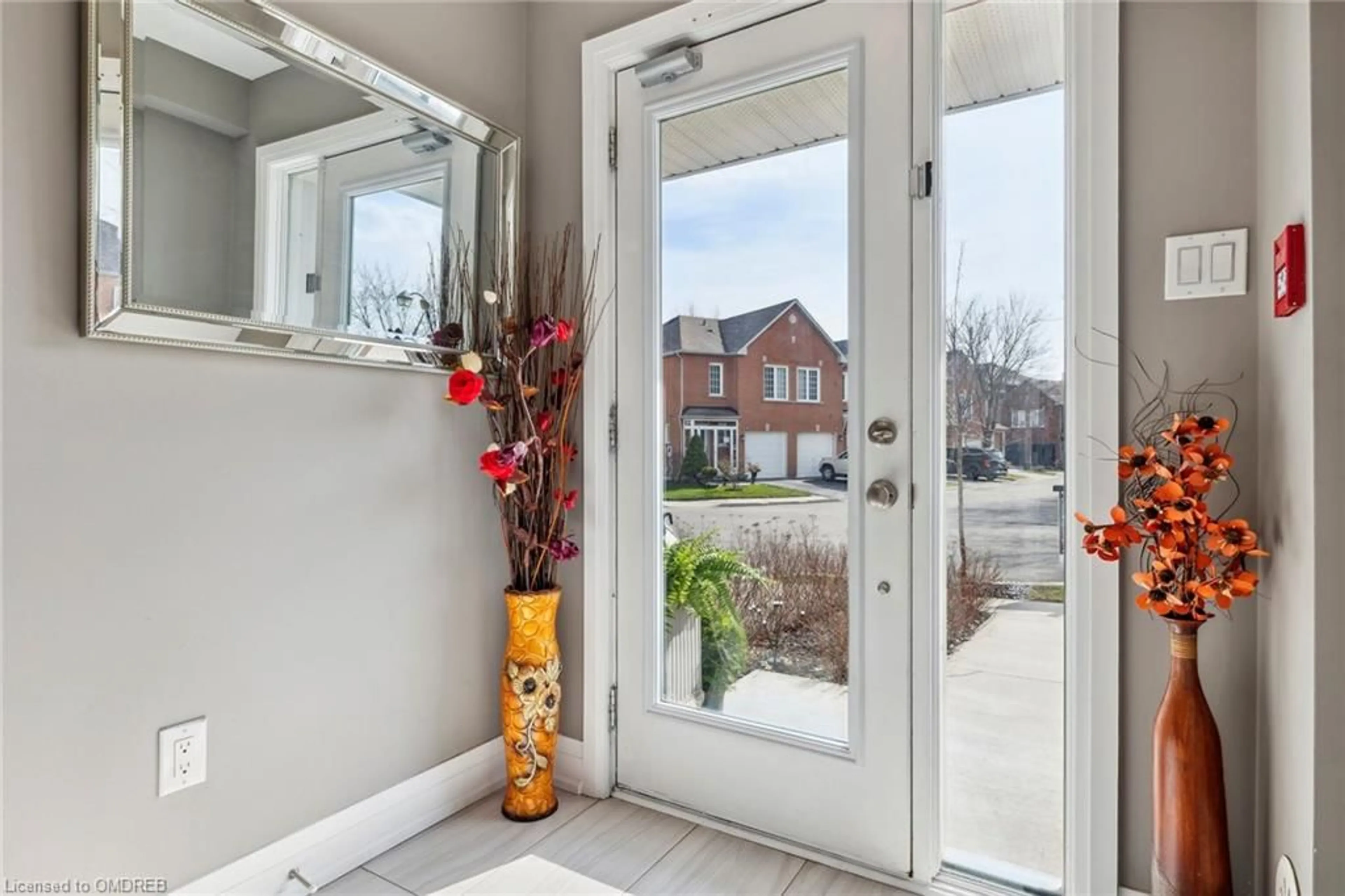1870 Altona Rd #36, Pickering, Ontario L1V 1M5
Contact us about this property
Highlights
Estimated ValueThis is the price Wahi expects this property to sell for.
The calculation is powered by our Instant Home Value Estimate, which uses current market and property price trends to estimate your home’s value with a 90% accuracy rate.$838,000*
Price/Sqft$436/sqft
Days On Market11 days
Est. Mortgage$3,543/mth
Maintenance fees$424/mth
Tax Amount (2023)$5,681/yr
Description
Bright Executive NEWER Townhome w soaring 2 story and 9 ft ceilings, hardwood throughout (including stairs) and high end finishes in kitchen and bathrooms. BIG 3 bedroom Townhome w large closets, HUGE windows in every room, ample closets and storage and fabulous floor plan. Main floor is open concept and flows effortlessly w Breakfast bar, Living room/dining room and powder room within view.Upper floors offer privacy when it's time to retreat to your own area for spa time, a zoom meeting, homework, or some well deserved rest on one of the two SUNDECKS. One private deck on third floor for an intimate gathering and another on second (view from 3rd bdrm).A RARE OFFERING....THREE parking spots, owned. Outdoor gas hook up, water bibs, electric, paved drive, and gorgeous aesthetic. Affordable fees at approx $425 TOTALLY TURN KEY! #36 has extra parking plus extra long PRIVATE GARAGE for bikes or storage, extra water BIB, and second floor laundry. QUIET Family neighborhood. Exclusive Professional High Demand AREA. Situated among large detached homes. This GEM Situated Across From Altona Forest. Mins To 401/407, Rouge Hill Go/Pickering Go. Public/Catholic Primary And Secondary Schools Nearby. Close To Shopping Mall, bike trails, Sports facilities, soccer fields and has a small parkette at end of street and Downtown Pickering.Flexible close! Make plans and Start packing. QUICK CLOSING AVAILABLE/FLEXIBLE Offers Anytime
Property Details
Interior
Features
Main Floor
Living Room
5.31 x 5.332-piece / hardwood floor / open concept
Kitchen
3.17 x 2.26Double Vanity
Dining Room
5.28 x 5.332-piece / open concept
Bathroom
2-Piece
Exterior
Features
Parking
Garage spaces 1
Garage type -
Other parking spaces 2
Total parking spaces 3
Property History
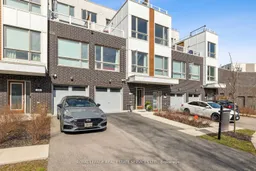 31
31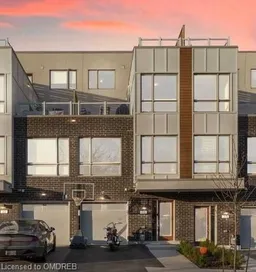 37
37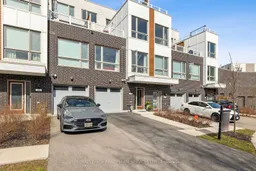 31
31Get an average of $10K cashback when you buy your home with Wahi MyBuy

Our top-notch virtual service means you get cash back into your pocket after close.
- Remote REALTOR®, support through the process
- A Tour Assistant will show you properties
- Our pricing desk recommends an offer price to win the bid without overpaying
