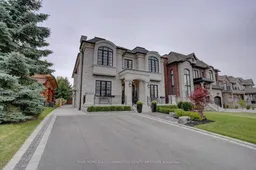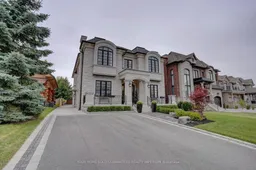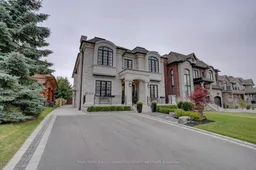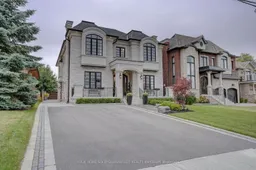Grand and elegant best describe this exceptional custom home in Pickering's prestigious Rougemount community. Offering nearly 4,834 square feet of refined living space, this residence showcases meticulous craftsmanship, soaring ceiling heights, and luxurious finishes throughout. A solid mahogany front door opens to a beautifully appointed main floor featuring 10-foot ceilings, sanded and stained hardwood floors, extensive millwork, and custom cabinetry. The home includes a formal living room with fireplace, an executive office with built-ins and its own fireplace, and a stunning dining room highlighted by a walk-in walnut wine closet. The custom chef's kitchen is a true centrepiece, complete with a large quartz island, walk-in pantry, server/servery, and a bright breakfast area overlooking the open-concept family room. The family room impresses with its breathtaking 21-foot coffered ceiling, motorized blinds, and dramatic floor-to-ceiling fireplace.The upper level continues the theme of luxury with 10-foot ceilings and a primary retreat designed for complete comfort. The primary suite offers his and hers walk-in closets with built-in organizers, a walkout to a private terrace, and a spa-inspired five-piece ensuite adorned with Swarovski crystal facets, a silver-leaf freestanding tub, and heated floors for year-round comfort. Each additional bedroom features its own private ensuite and generous closet space, including the second bedroom which also enjoys heated flooring in its ensuite bath. The powder room on the main floor is elevated with elegant Swarovski crystal accents, adding a refined designer touch. The home is also equipped with two furnaces and two air conditioning units, ensuring optimal climate control and efficiency on every level.
Inclusions: 8'' Subzero Fridge, 48' Wolf Cook Top, Double Oven, 2 Dish Washers. 3 Bar Fridges, 2 Furnaces, 2 Cac, 2 Cvac, All Lights Fixtures, Hot Tub. All Window Coverings , All Cameras And 2 Door Rings, motorized blinds in family 200amp service,







