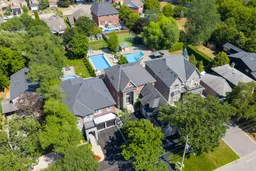Set on a 265 foot deep lovingly landscaped lot, this refined residence offers resort-style living combined with cool loft-like entertaining space. 10-ft ceilings, Reno'd chef's gourmet kitchen, fab dining island, living room with gas fireplace, office, powder room and laundry fill the main floor with direct garage access. Sunny terrace lounge of kitchen great for BBQ, shaded alfresco private dining pavilion, spectacular pool, lush perrenial gardens, 2 attractive sheds, garden patch in fully fenced private oasis. Four spacious bedrooms with ensuites include primary retreat with double-door entry, 2 W/I closets and 5 piece. A double-height, three-car insulated garage blends seamlessly into the homes timeless architecture. Fully finished lower level has a music room, gym and family room, rough in bathroom, storage. Nest Home Security, exterior cameras, built-in Celebright Lighting (so cool), and Cat5 wiring, give you security, high-speed data, and festive sparkle in the palm of your hand. Minutes to schools, Rouge Valley trails, shopping, restaurants, with easy access to GO Train, 401 and Kingston Road for dual downtown routes. Turn key, beautifully maintained, family home.
Inclusions: Refrigerator, Bar Fridge, Gas Range, Wall Oven, Microwave, Dishwasher, Washer / Dryer, Lower Level Fridge and Freezer, All Light Fixtures, All Window Coverings, Nest Home System, 4 exterior Cameras + Door Cam, Celebright Ext Lighting (applicable Apps and fees separate), Pool Equipment (skimmer pole, remote underwater vacuum, summer and winter pool covers), BBQ Canopy, Pool and Garden Sheds, EV Charger. Hot Water Tank.
 37
37


