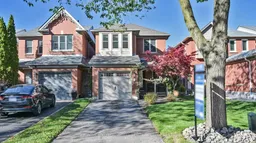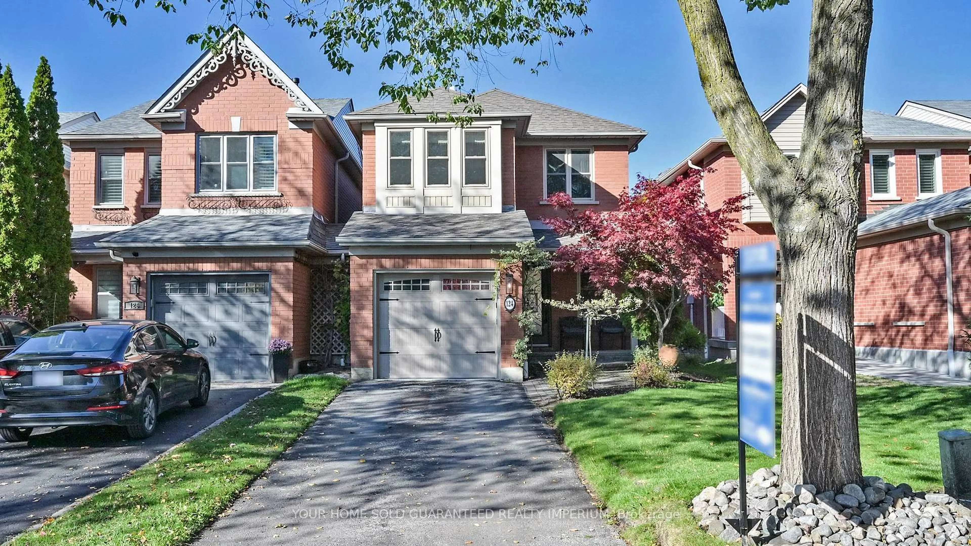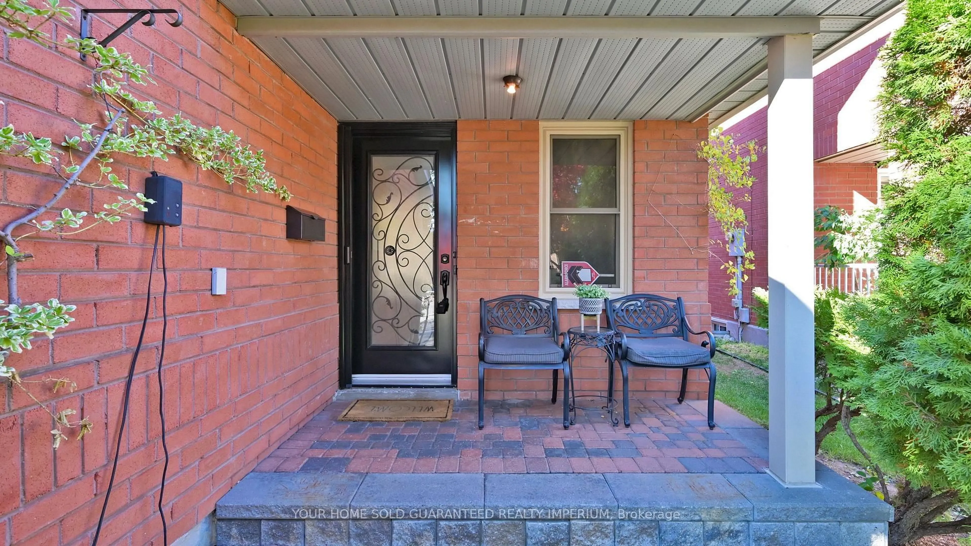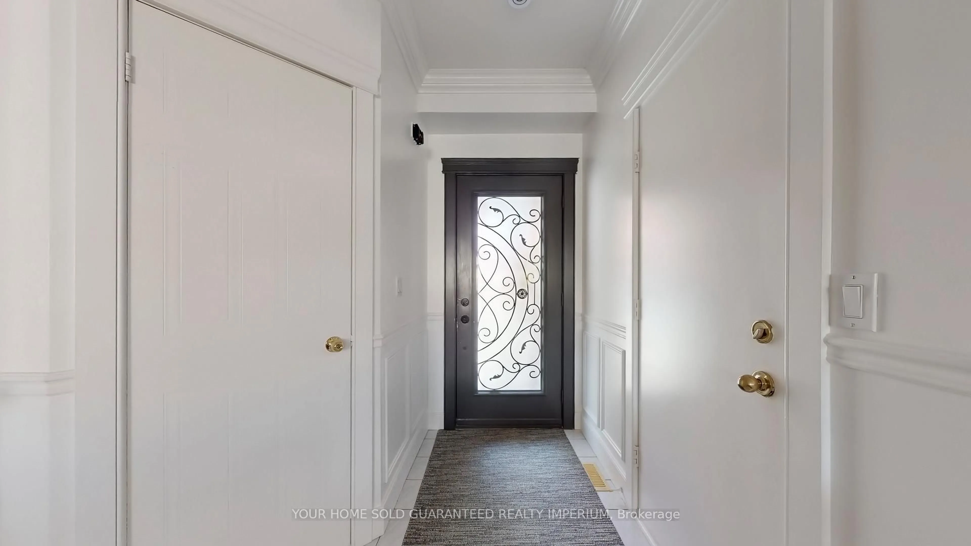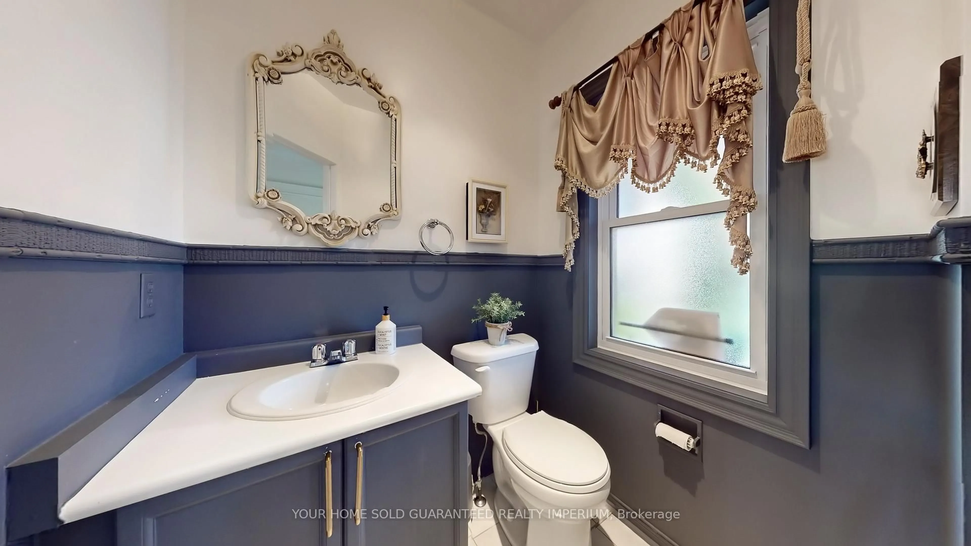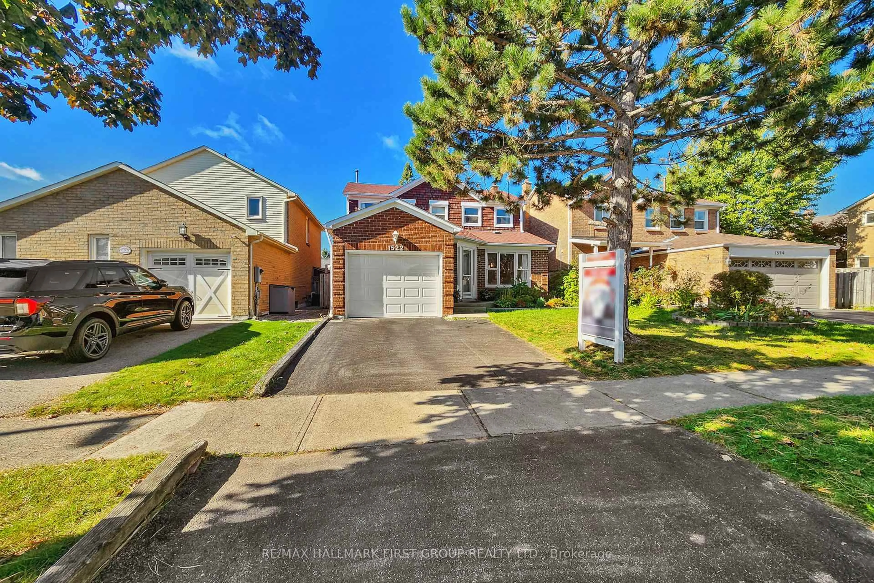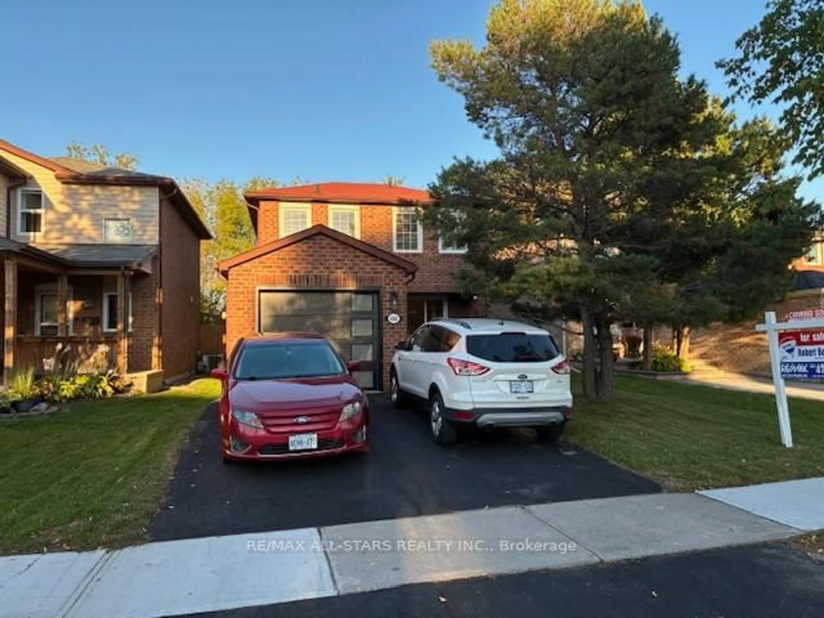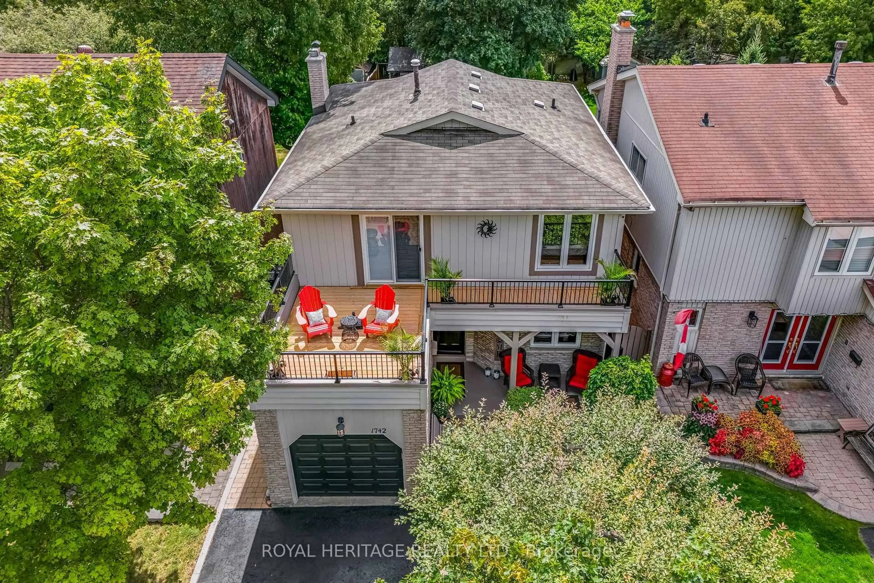124 Thicket Cres, Pickering, Ontario L1V 6S6
Contact us about this property
Highlights
Estimated valueThis is the price Wahi expects this property to sell for.
The calculation is powered by our Instant Home Value Estimate, which uses current market and property price trends to estimate your home’s value with a 90% accuracy rate.Not available
Price/Sqft$554/sqft
Monthly cost
Open Calculator
Description
Welcome Home to 124 Thicket Cres - A Stylish and Spacious Linked Home with Modern Luxury FinishesStep inside this beautifully renovated 3 bedroom, 4 bath home showcasing refined craftsmanship and elegant details throughout. The open-concept main floor features rich hardwood floors, custom wainscotting, pot lights, and a bright layout that flows seamlessly from the living room to the gourmet kitchen. Entertain in style around the oversized granite island with breakfast bar, enjoy the upgraded cabinetry, glass backsplash, and stainless steel appliances - a true chef's dream.Walk out from the dining area to your private backyard retreat featuring a covered patio perfect for outdoor dining and relaxation. The upper level boasts three generous bedrooms including a luxurious primary suite complete with a walk-in closet and spa-inspired ensuite offering dual vanities, chandelier lighting, and an oversized glass shower. Modern finishes, designer fixtures, and a bright airy ambience make this space feel like a true retreat.The finished basement adds valuable living space with a recreation room, office nook, and 4th bathroom - ideal for a home gym, media room, or guest suite. Tasteful upgrades throughout include a custom glass-panel staircase, crown moulding, and updated lighting that enhance the home's sophisticated character.Situated in a quiet family-friendly neighbourhood close to parks, schools, shopping, and transit. This turn-key home offers the perfect blend of modern comfort and timeless style - just move in and enjoy!
Property Details
Interior
Features
2nd Floor
Primary
4.32 x 3.092nd Br
3.35 x 2.893rd Br
2.94 x 2.84Exterior
Features
Parking
Garage spaces 1
Garage type Attached
Other parking spaces 2
Total parking spaces 3
Property History
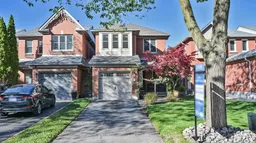 31
31