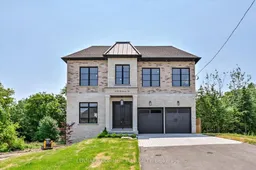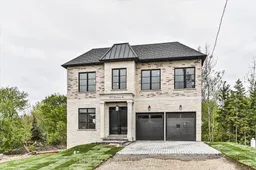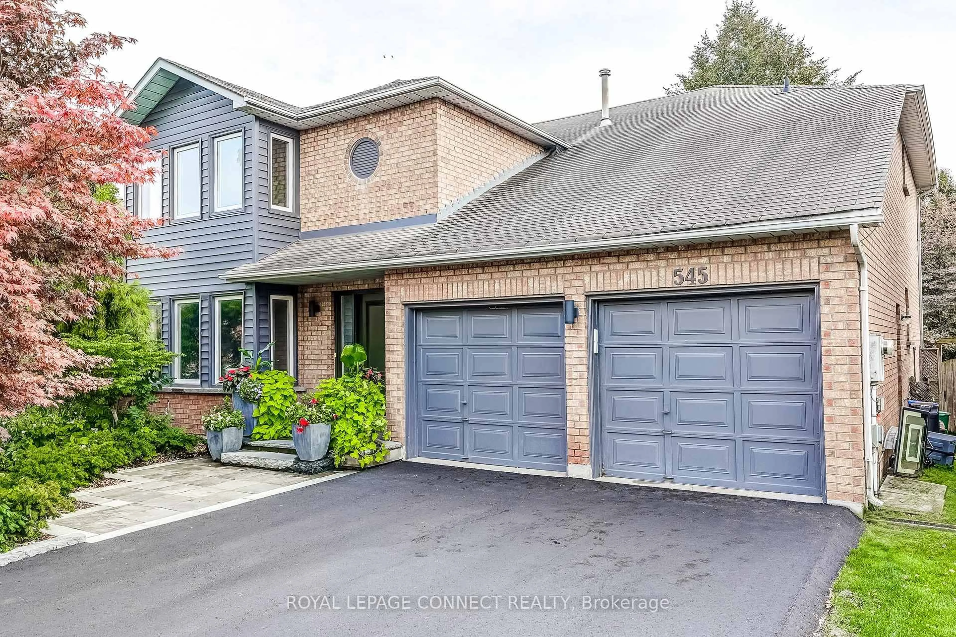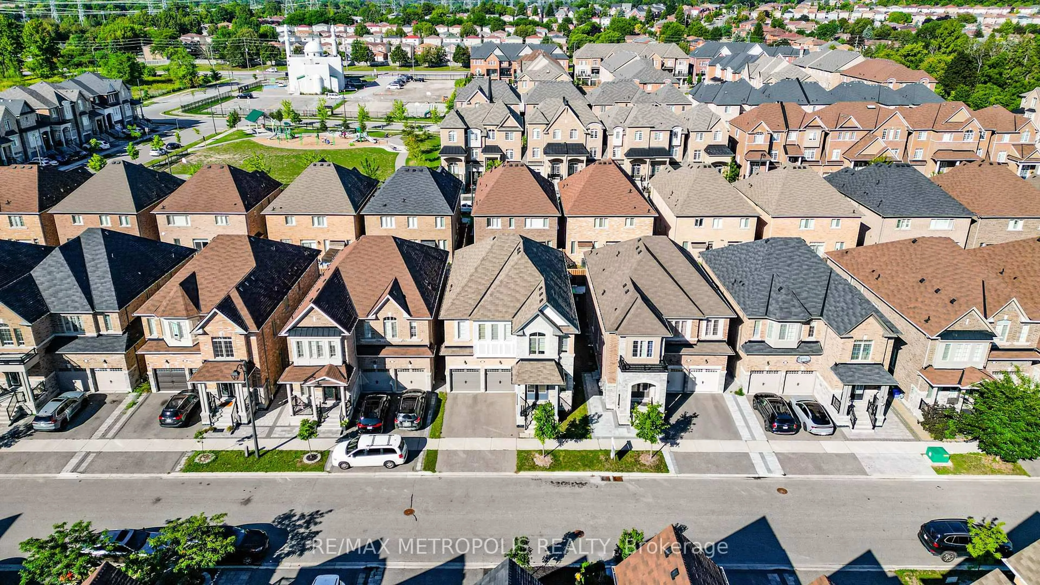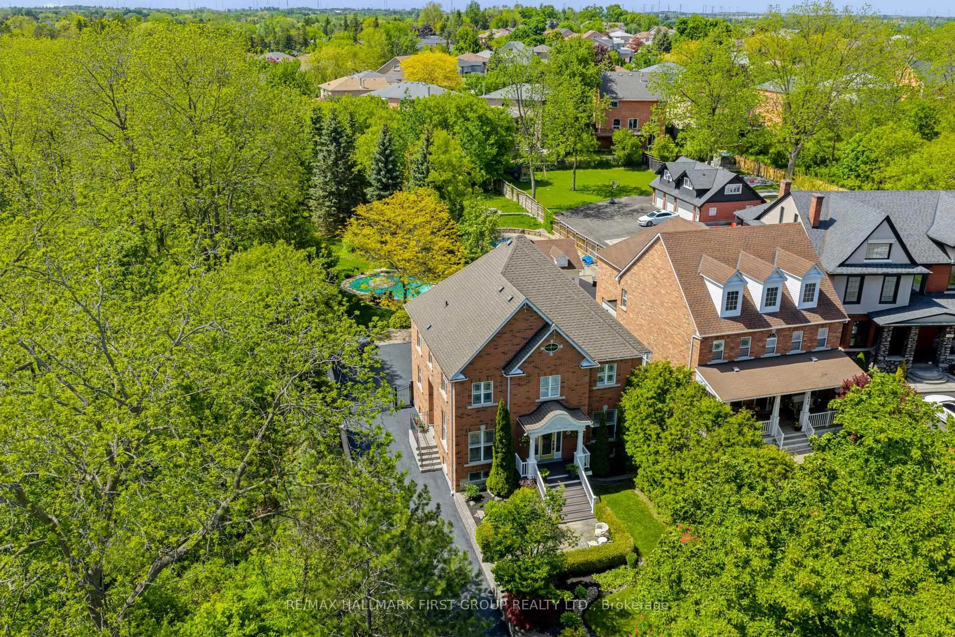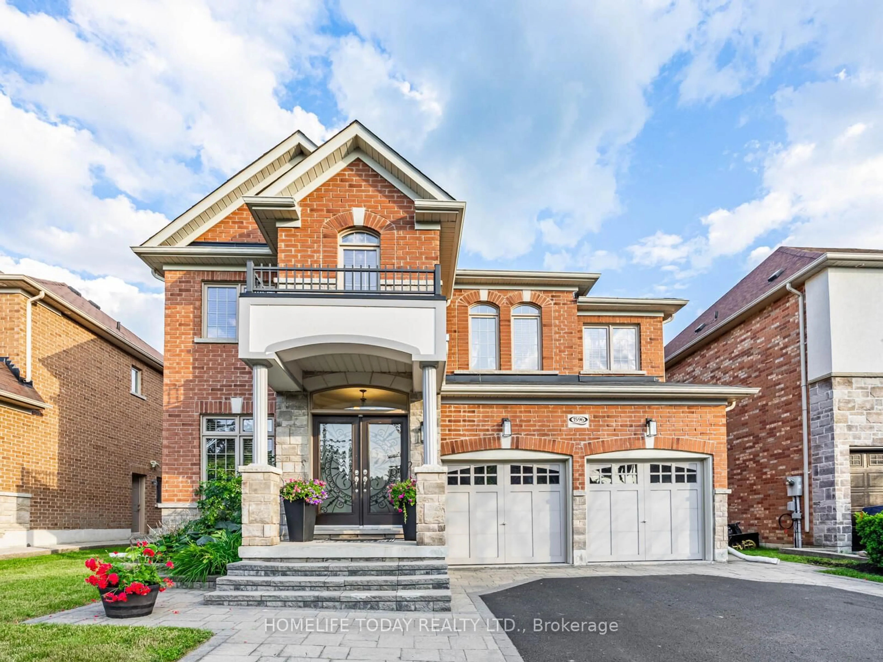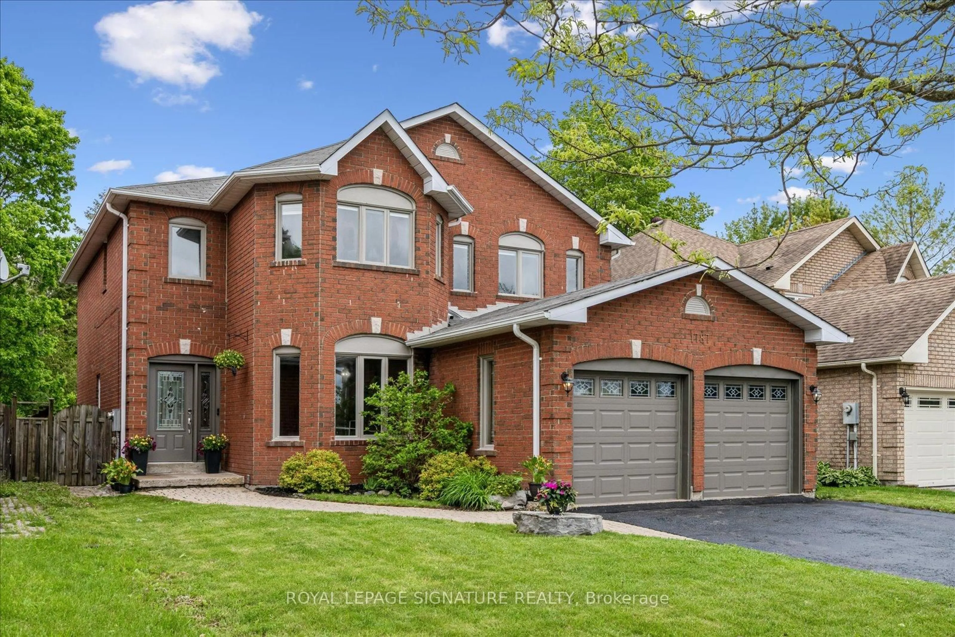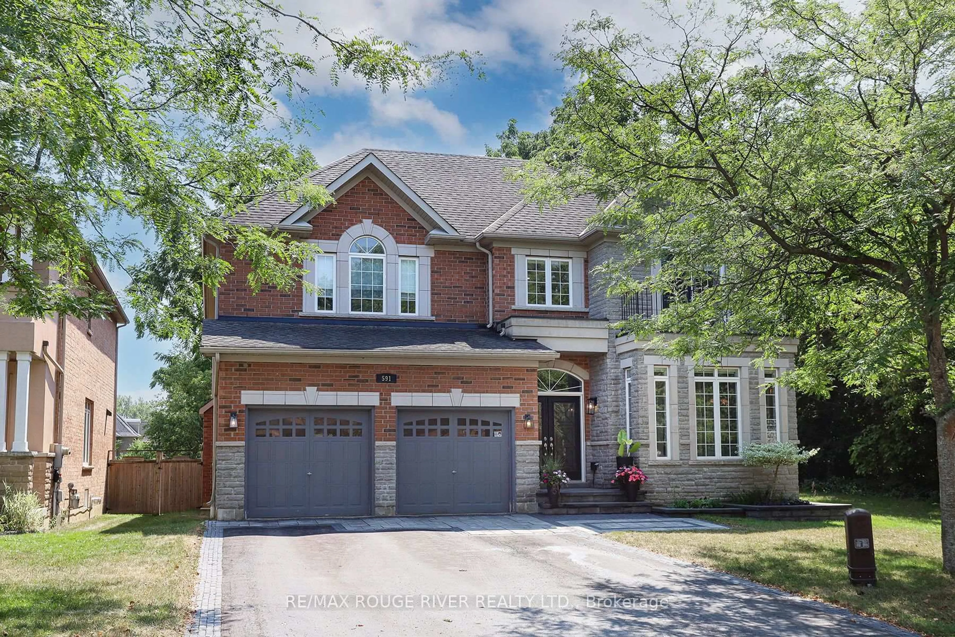Exquisitely Crafted New Build in Prime Pickering Location. This newly constructed home offers 6,010 sq. ft. of thoughtfully designed living space, showcasing exceptional craftsmanship and attention to detail throughout. Featuring hardwood flooring across all levels, a chef's kitchen with an oversized quartz island, custom millwork, and a seamless flow from the kitchen and breakfast area into the spacious family room with a cozy gas fireplace. The second floor is highlighted by a skylight, a versatile sitting area, a laundry room, and a luxurious primary suite reminiscent of a boutique hotel - complete with a private sitting space, a large spa-like en-suite and a generous walk-in closet. The fully finished basement, accessible via a separate entrance, includes two bedrooms, a kitchen, rough-in laundry and a 3-piece bath ideal for use as an in-law suite or potential rental income. Located just minutes from Highway 401, schools, scenic parks, The Shops at Pickering City Centre, and convenient public transit options. Enjoy peace of mind with coverage under the New Home Tarion Warranty.
Inclusions: All Electric Light Fixtures and Appliances
