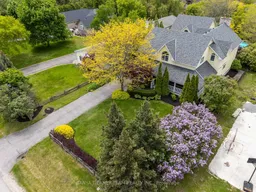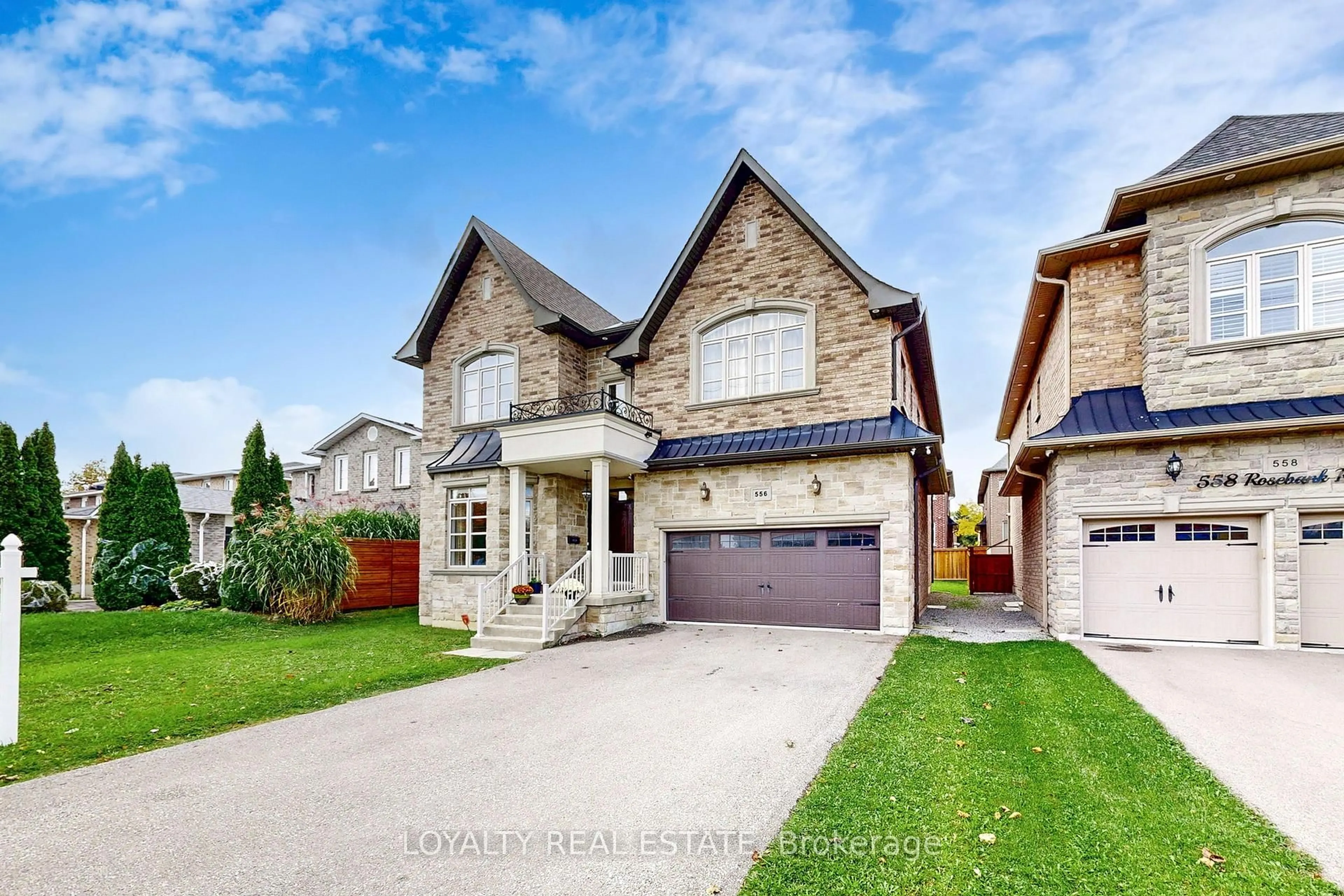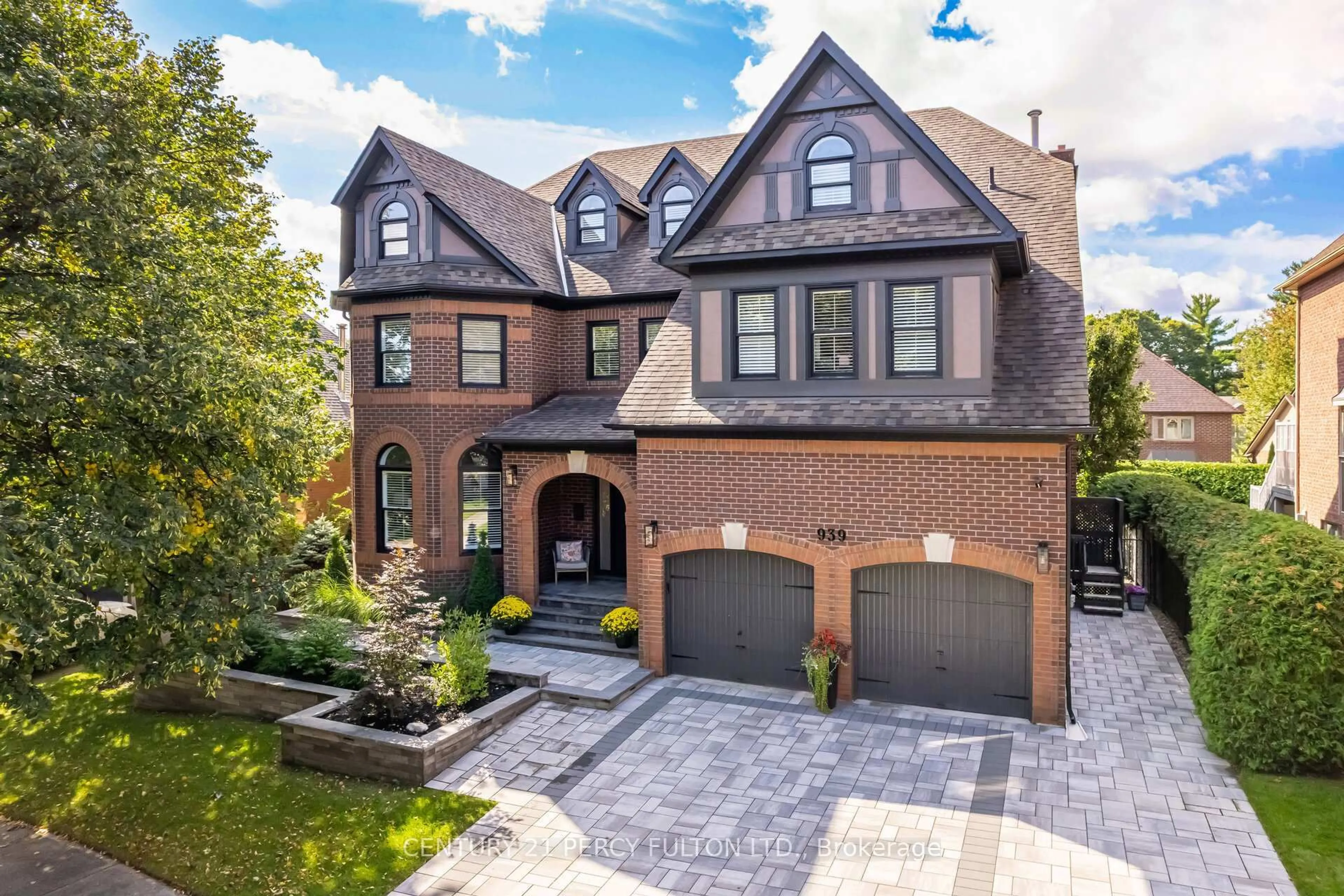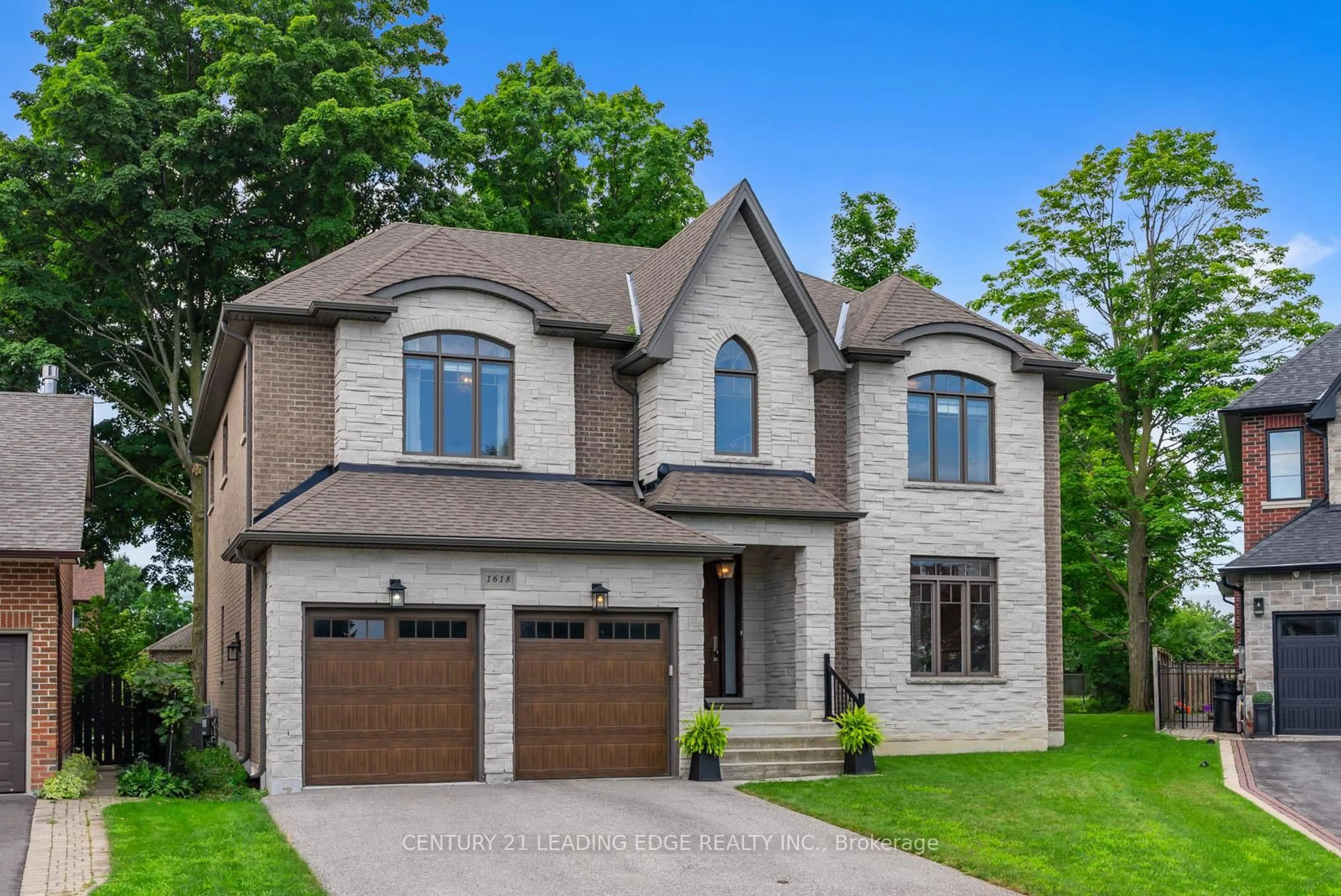Custom built & nestled on an incredible 1/2 acre lot with IG pool, 2 ponds, lush perennial gardens and detached garage with workshop, 900 sqft of loft space, pool house & 2 baths! This rarely offered, one-of-a-kind family home is situated on a lush 75 x 285 ft lot featuring a true backyard oasis with the manicured gardens, 2 tranquil ponds & detached garage with finished loft space & 2pc bath. Gated access to the saltwater pool with waterfall feature & pool house with a 2pc bath. No detail has been overlooked from the picturesque wrap around porch that leads you through to the inviting entry, incredible millwork & upgrades throughout including crown moulding, pot lights, stunning pine floors including staircase, 9ft ceilings on the main/10ft on the 2nd level & the list goes on... Designed with entertaining in mind with the elegant dining room & formal den with french doors. Impressive great room with cozy gas fireplace, garden door walk-out & backyard views. Gourmet kitchen boasting a spacious walk-out breakfast area, granite counters, breakfast bar, pantry & stainless steel appliances including 6-burner Wolf gas range & Subzero fridge. Convenient mud room plus main floor laundry with quartz counters & custom built-ins. The upper level is complete with 4 generous bedrooms, primary retreat with gas fireplace, walk-in closet organizers & a spa like 4pc ensuite with relaxing air tub & large glass shower. Additional living space can be found in the fully finished basement with amazing above grade windows, exercise room & rec room with built-in surround sound & overhead projector - perfect for movie nights! Situated amongst executive homes, mins to hwy 401, amenities, demand schools, parks & more! Don't miss out on your chance to live on Appleview Road!
Inclusions: All appliances, window coverings, electric light fixtures, 2 garage door openers with remotes, IG pool & equipment, tankless hot water tank 2024, gas BBQ hookup, 200 amp service, pool table, pool umbrella, roof 2021, fibre glass windows.
 50
50





