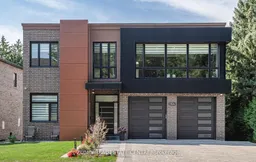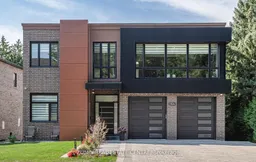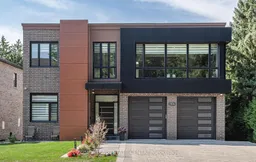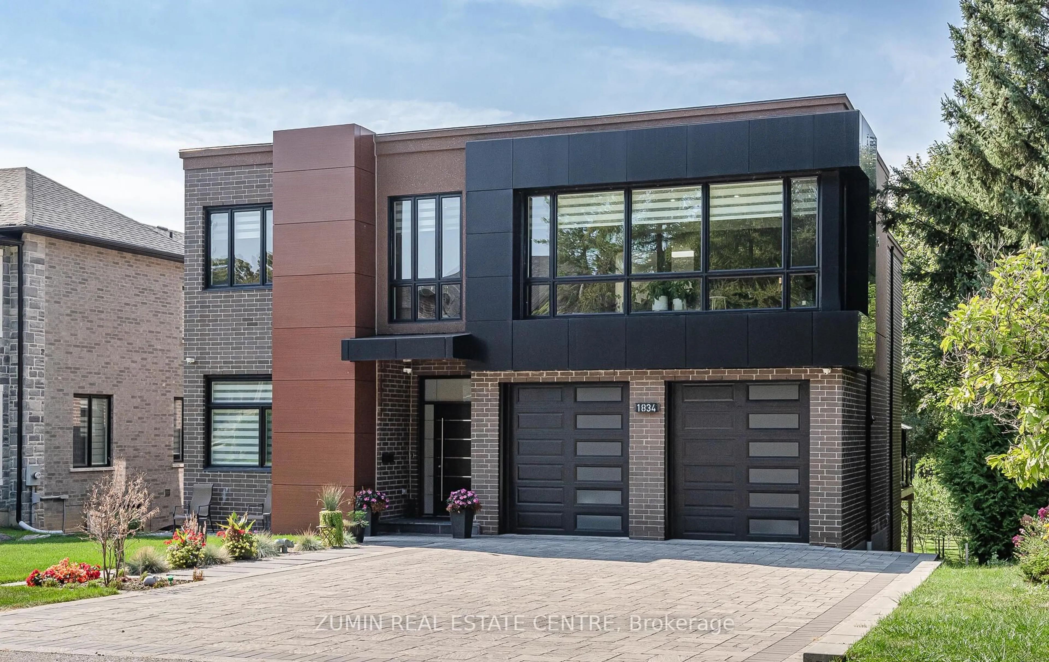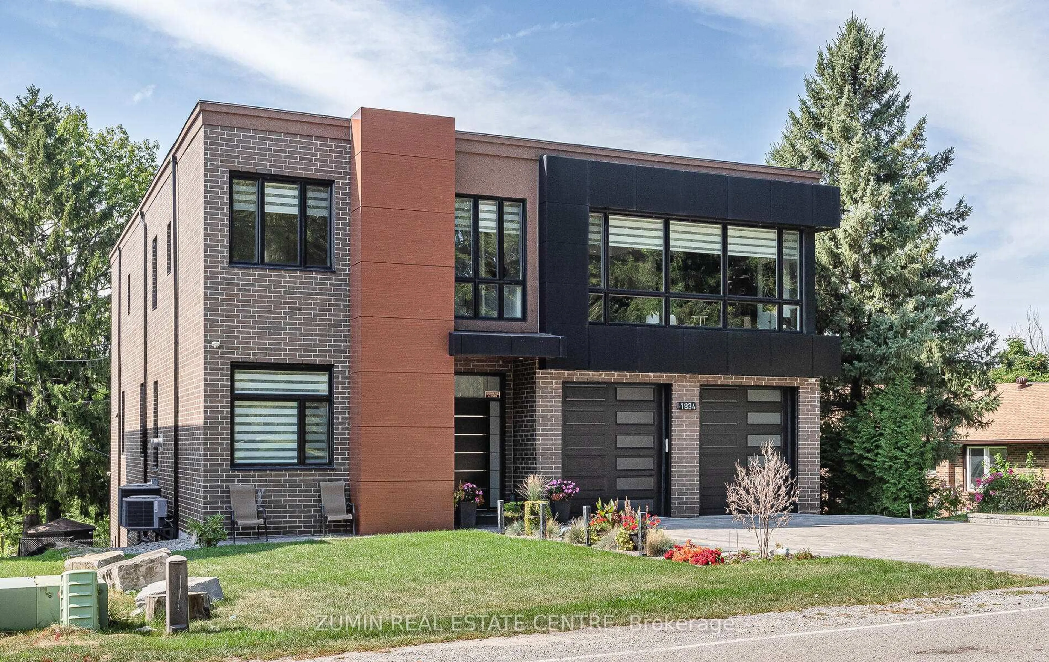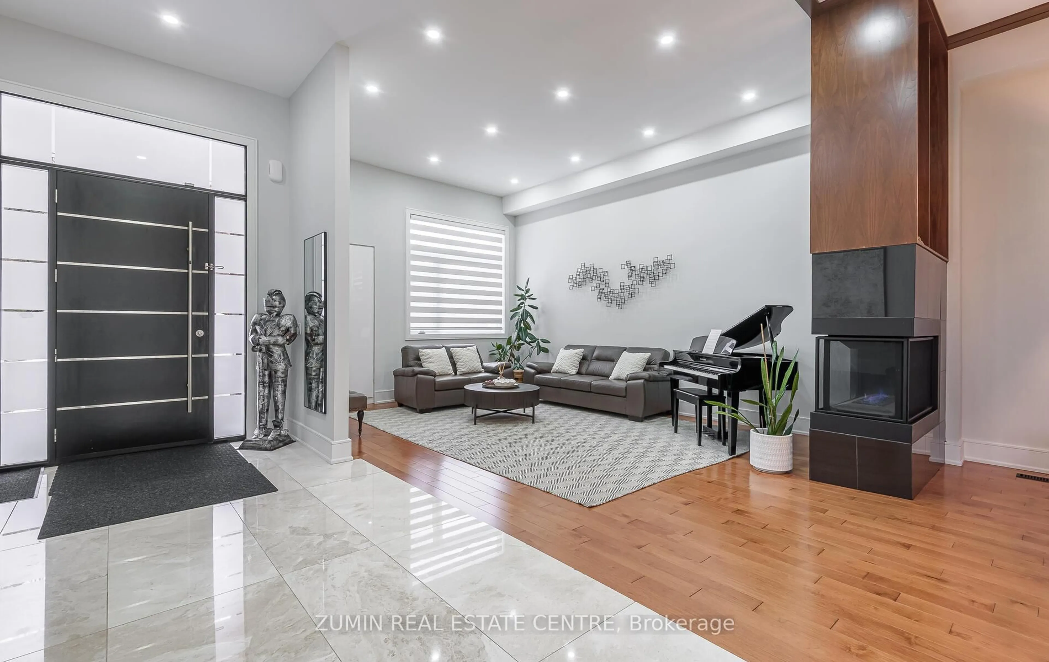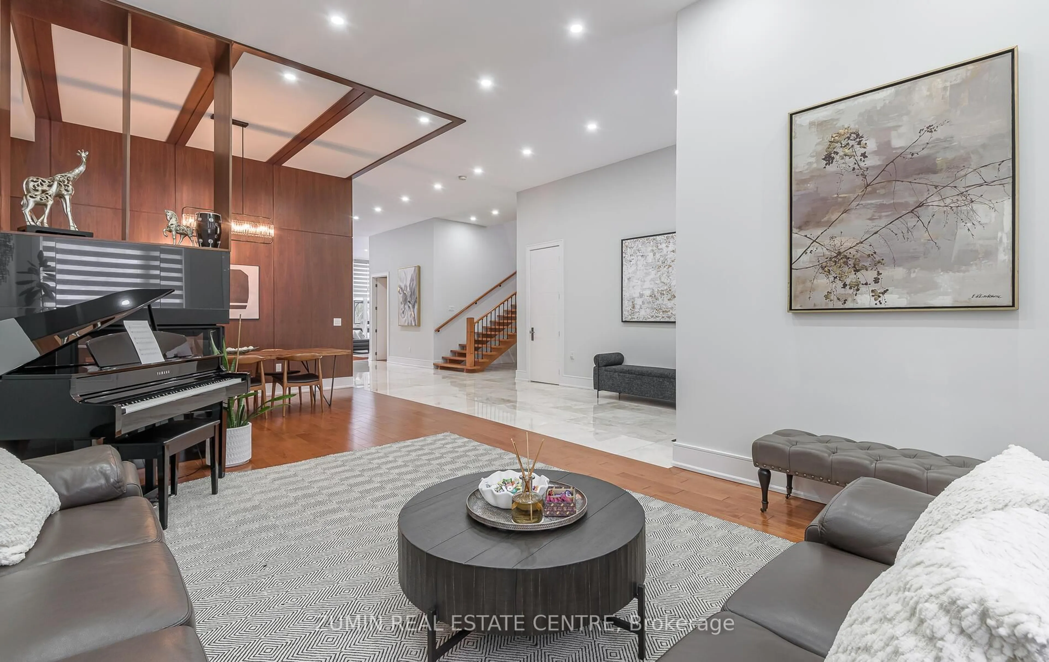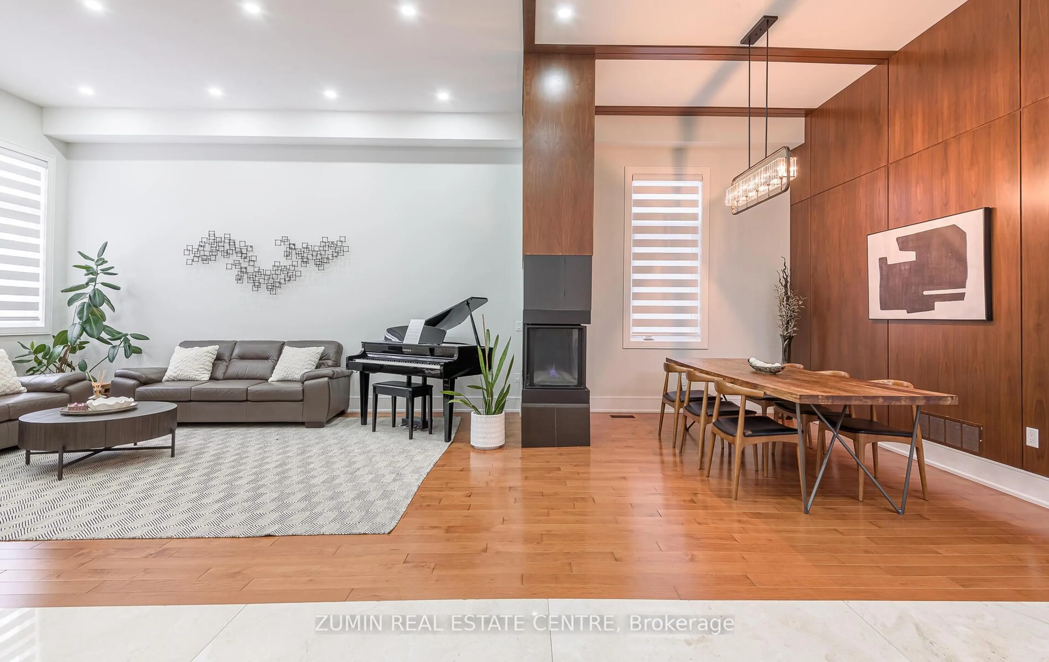1834 Appleview Rd, Pickering, Ontario L1V 1T8
Contact us about this property
Highlights
Estimated valueThis is the price Wahi expects this property to sell for.
The calculation is powered by our Instant Home Value Estimate, which uses current market and property price trends to estimate your home’s value with a 90% accuracy rate.Not available
Price/Sqft$279/sqft
Monthly cost
Open Calculator
Description
Welcome to 1834 Appleview Rd, a beautiful custom built gem nestled in the sought-after Dunbarton neighborhood of Pickering. Located on a prestigious and most desired street with multi million dollar homes, this spacious 6+3 bedroom, 8 bathroom home offers almost 8000 sf of living space, nestled on a large premium 64x420 ft ravine lot surrounded by mature trees and nature, with the perfect blend of charm, comfort, and convenience. Step inside to discover a bright, open-concept main floor with hardwood floors, sun-drenched rooms with large windows, 12ft ceiling on main floor and 10ft on second floor, main floor bedroom with ensuite for nanny potential, formal dining area, beautiful custom millwork, a modern eat-in kitchen with high-end appliances and a tea/coffee nook, quartz countertops with a large waterfall island, and walk-out to a large backyard oasis perfect for summer entertaining. The upper level boasts a rare second large family room, generous bedrooms, and a serene primary suite with custom built closets. Finished legal walk-out basement offers excellent income and multi-generational living potential with a separate entrance, spacious living space, 2 bedrooms, 2 full bathrooms, a second laundry, and a second kitchen. An additional separate finished space could lend itself to a second suite. Double garage + 6 car driveway, large private backyard backing onto greenspace, proximity to parks & trails, minutes to Hwy 401/407, Pickering Town Centre, and GO Station. This is a rare opportunity to own a turnkey home in a quiet, family-friendly community with a true country in the city feel.
Property Details
Interior
Features
Main Floor
Family
5.66 x 3.28O/Looks Backyard / Ceiling Fan / Large Window
Kitchen
4.13 x 5.71O/Looks Backyard / Centre Island / Large Window
Br
5.8 x 3.43 Pc Ensuite / hardwood floor / Double Closet
Living
4.35 x 9.09Combined W/Dining / 2 Way Fireplace / hardwood floor
Exterior
Features
Parking
Garage spaces 2
Garage type Attached
Other parking spaces 6
Total parking spaces 8
Property History
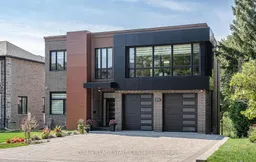 50
50