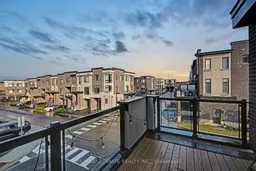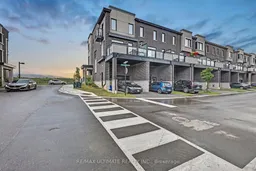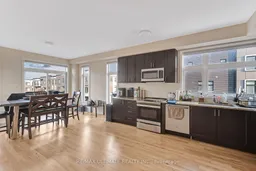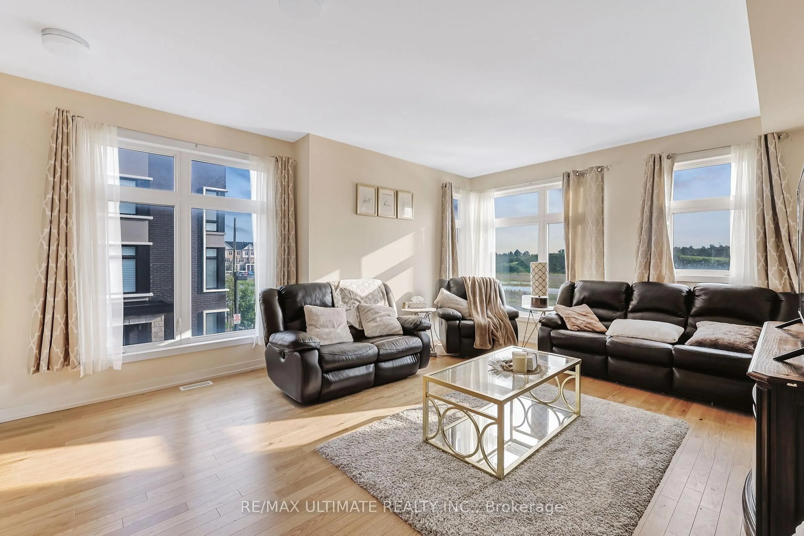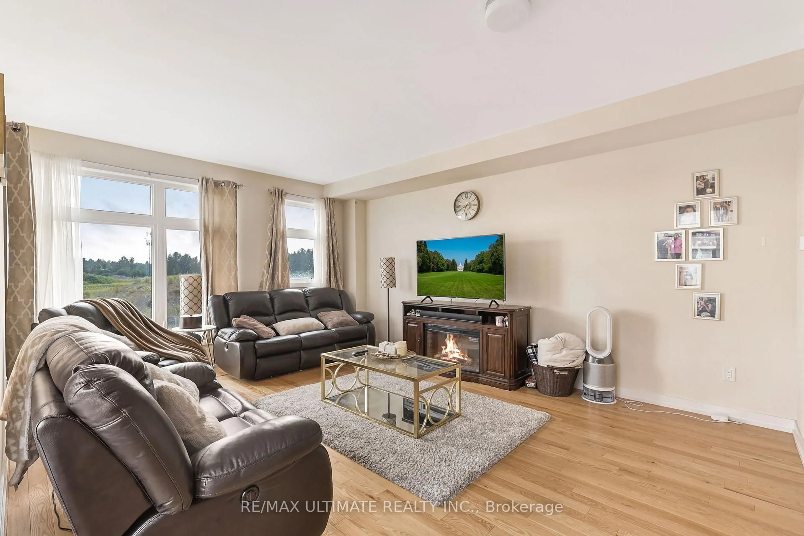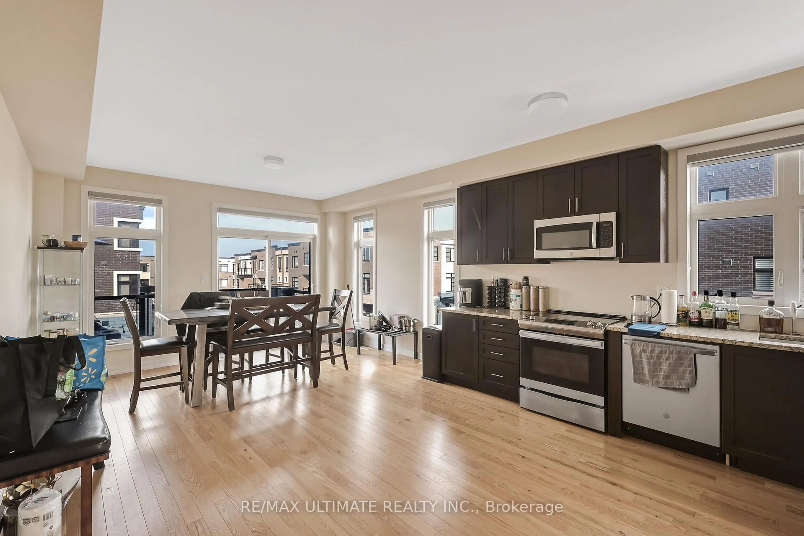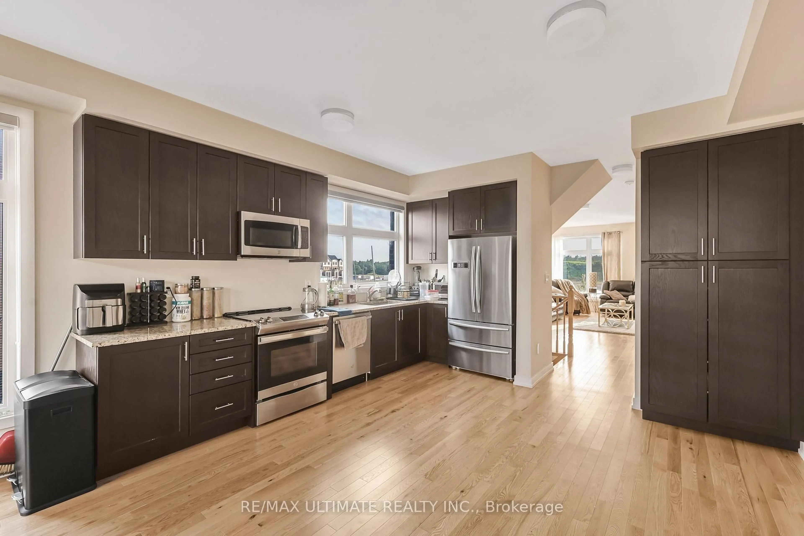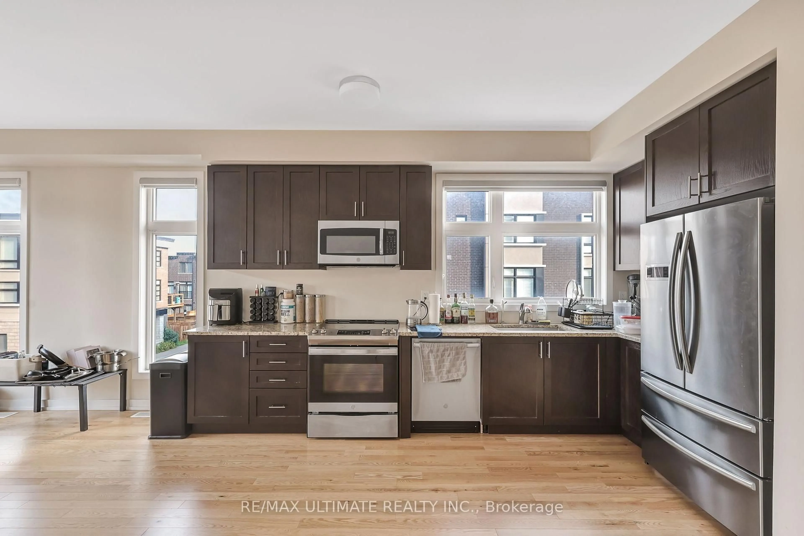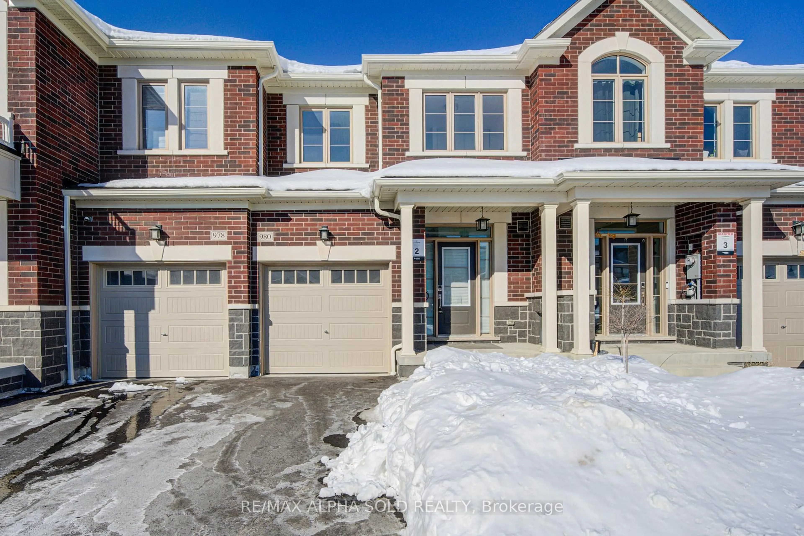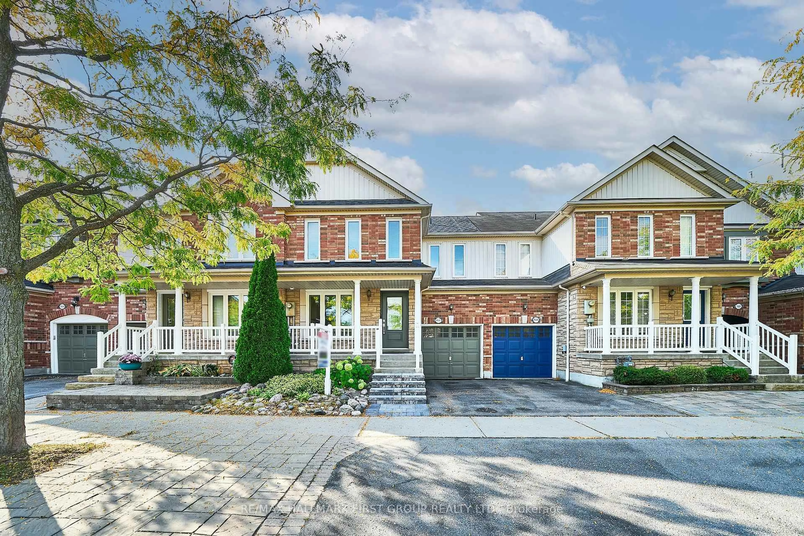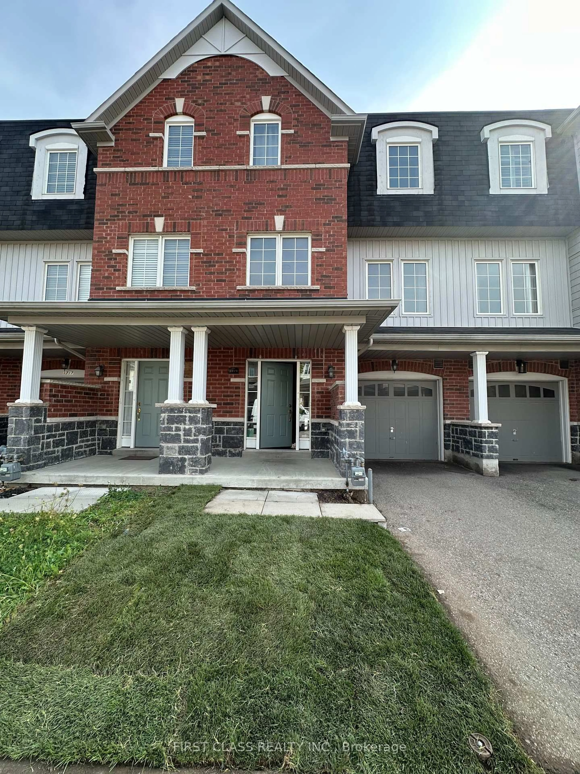2632 Castlegate Crossing Dr, Pickering, Ontario L1X 0H6
Contact us about this property
Highlights
Estimated valueThis is the price Wahi expects this property to sell for.
The calculation is powered by our Instant Home Value Estimate, which uses current market and property price trends to estimate your home’s value with a 90% accuracy rate.Not available
Price/Sqft$421/sqft
Monthly cost
Open Calculator
Description
Beautiful 4-Bedroom End-Unit Townhome in Sought-After Duffin Heights, Welcome to this stunning 3-storey end-unit townhome by Madison Homes, offering approximately 2,014 sq. ft. of contemporary living space in a highly desirable, family-friendly community. Thoughtfully designed, this home features 3 spacious bedrooms plus a versatile main-floor room-ideal as a 4th bedroom, home office, or in-law suite.Enjoy a bright, open-concept layout enhanced by 9-foot ceilings, hardwood flooring, and an abundance of natural light. The modern kitchen is a showstopper, complete with a waterfall island, stainless steel appliances, and ample cabinetry, seamlessly flowing into the living and dining areas. Walk out to a large private deck, perfect for entertaining or relaxing outdoors.The primary suite offers a true retreat with a private balcony, walk-in closet with custom built-ins, and a spa-inspired ensuite featuring an upgraded double vanity. Additional highlights include direct garage access, convenient street-level entry, and an unfinished basement, providing a blank canvas for a home gym, recreation room, or additional living space.Ideally located steps to a plaza with shops, restaurants, gym, and transit, and close to schools, parks, GO Transit, with quick access to Highways 407 & 401, POTL includes snow removal and street maintenance.
Property Details
Interior
Features
Exterior
Features
Parking
Garage spaces 1
Garage type Built-In
Other parking spaces 1
Total parking spaces 2
Property History
 33
33