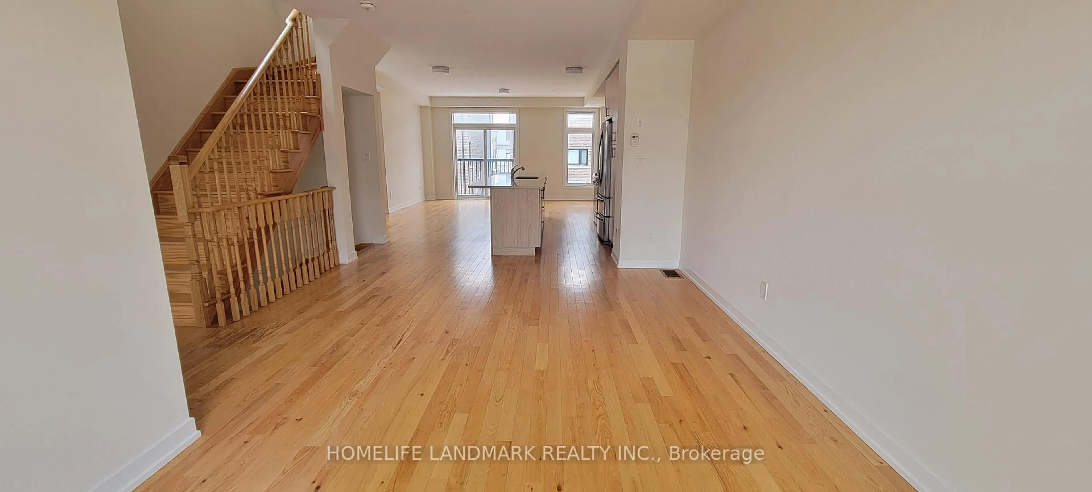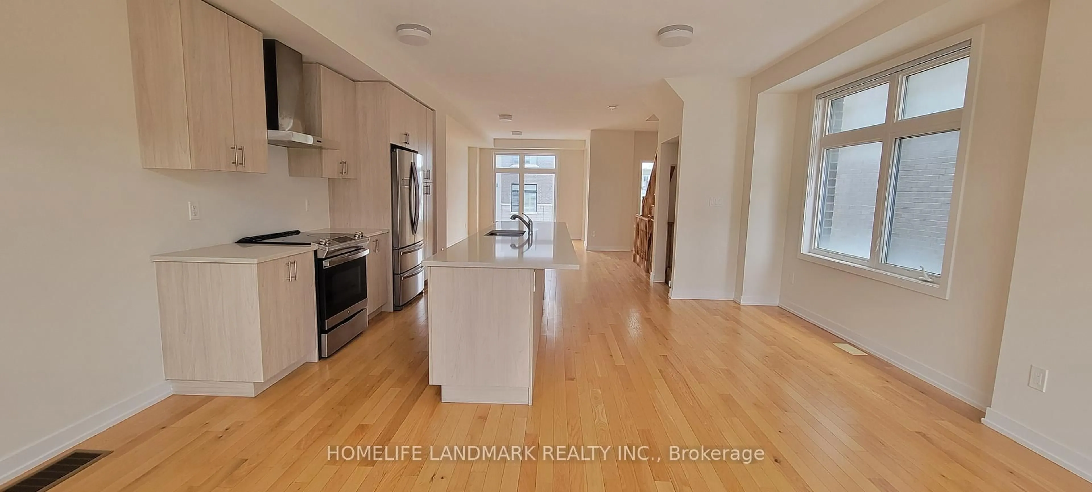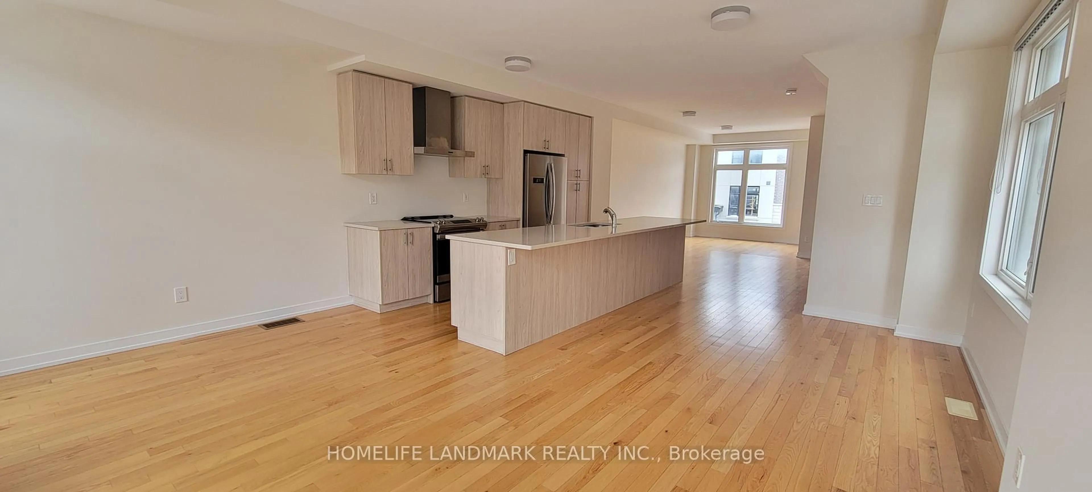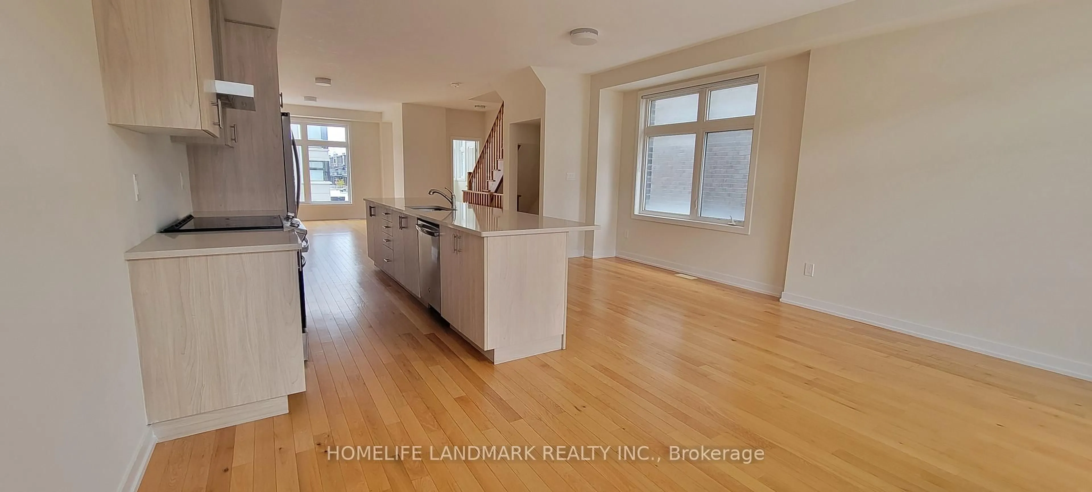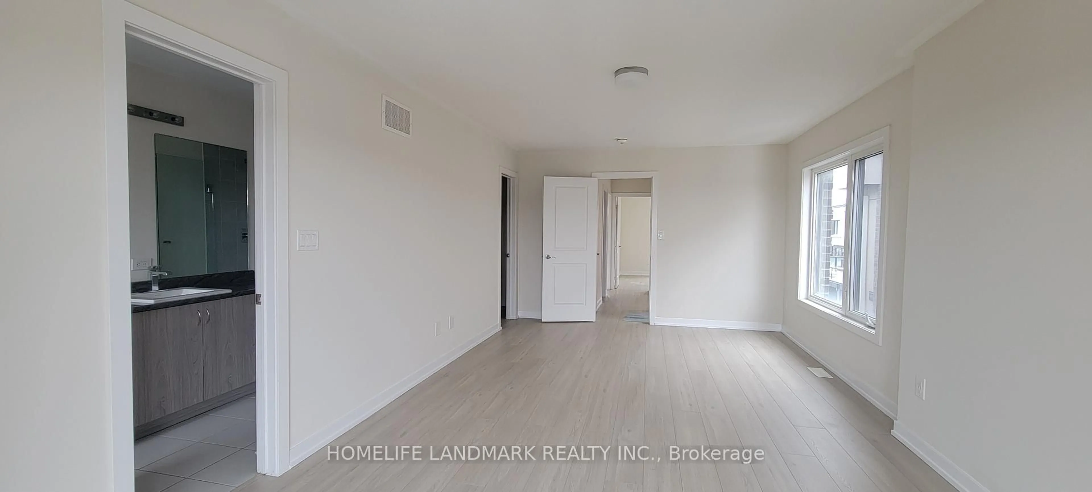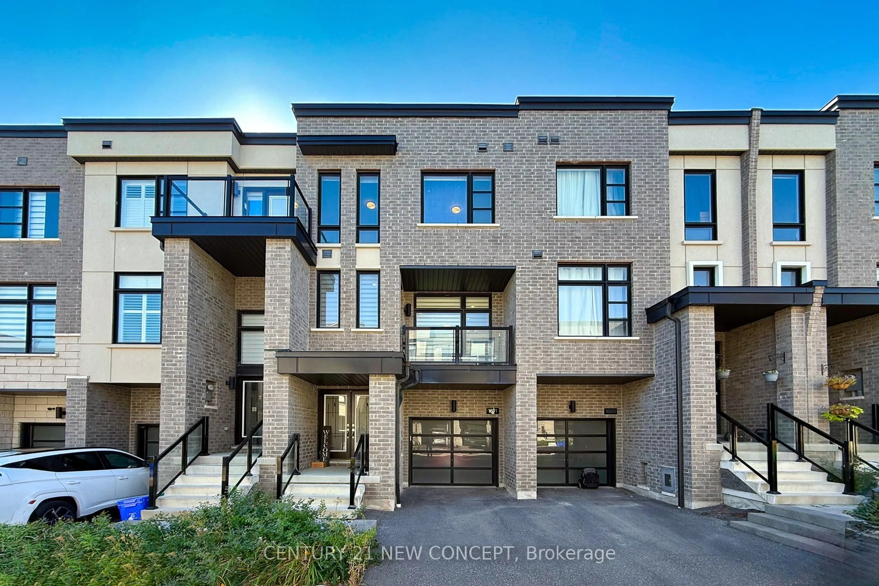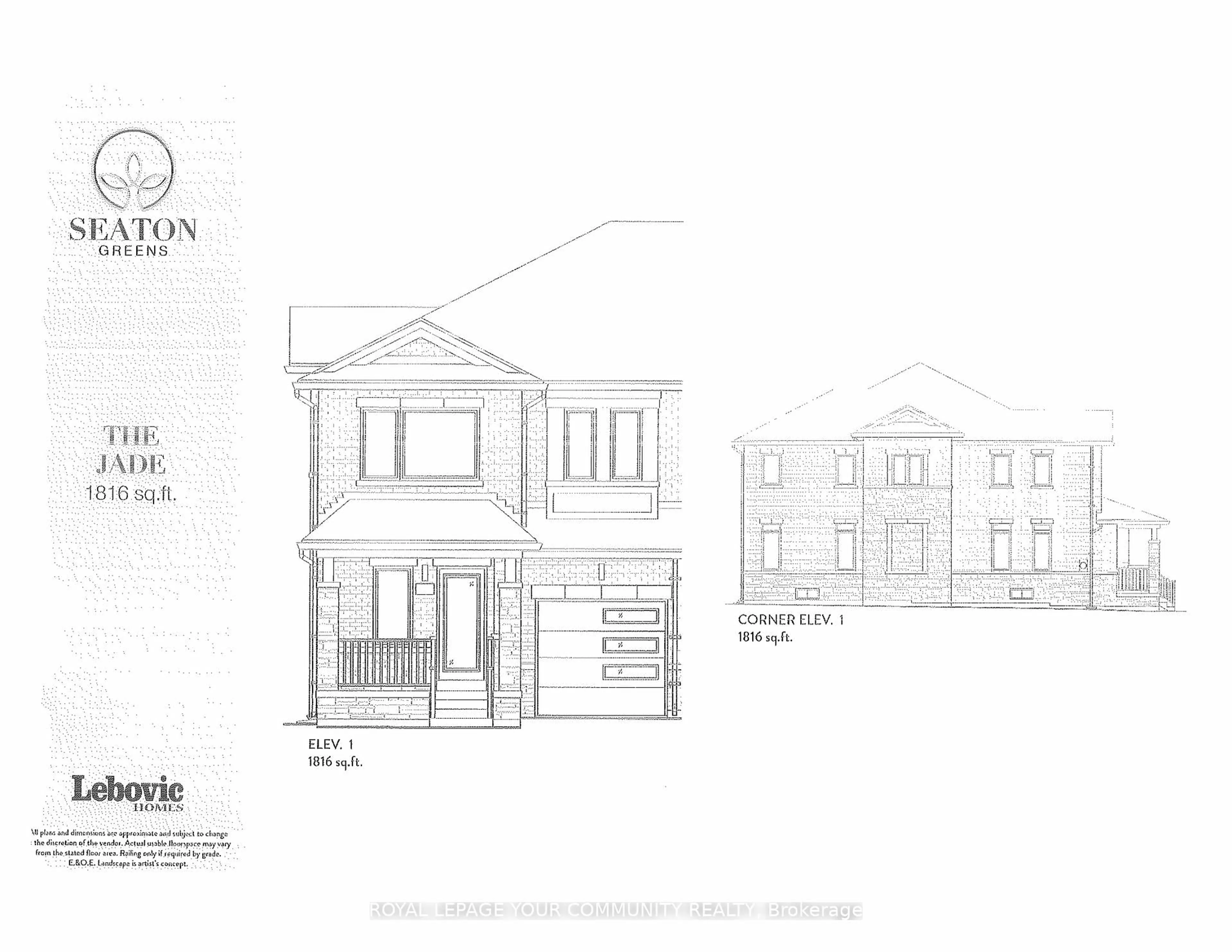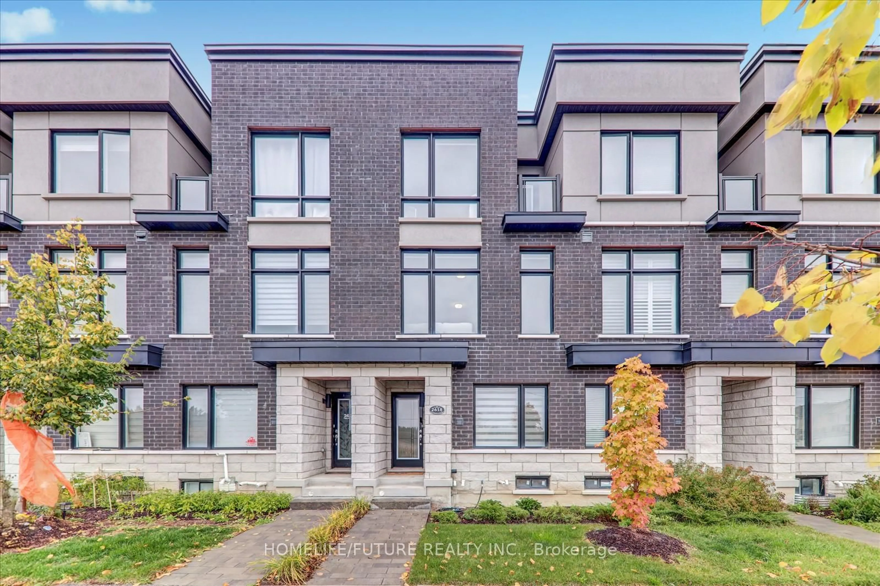2514 Castlegate Crossing, Pickering, Ontario M1X 0H6
Contact us about this property
Highlights
Estimated valueThis is the price Wahi expects this property to sell for.
The calculation is powered by our Instant Home Value Estimate, which uses current market and property price trends to estimate your home’s value with a 90% accuracy rate.Not available
Price/Sqft$409/sqft
Monthly cost
Open Calculator
Description
Welcome to 2514 Castlegate Crossing, a 4 yrs old beautifully maintained 3+1 bed, and 3.5 bath end unit townhouse nestled on a new quiet, family-friendly area in one of Durham's most convenient neighborhoods. Thoughtfully designed for modern living, this home seamlessly blends comfort, functionality, and style. The second level features a bright, huge open-concept front to back room with hardwood flooring throughout, creating a natural flow between the living, dining, and kitchen areas - perfect for both everyday living and entertaining. The spacious kitchen is equipped with a huge 13x3.5ft breakfast bar counter, stainless steel appliances, ample cabinetry, and granite counter space, perfect functional design. Direct access from the garage to the main floor adds everyday ease and convenience. Upstairs, the expansive primary bedroom serves as a private retreat, complete with a large walk-in closet, a huge 16x5ft 5-piece ensuite bathroom with a beautiful glass shower. Two additional bedrooms on the same floor provide plenty of space for family, or a home office - each filled with natural light and generous double-door closet space. A good size 4pcs common bathroom. The main level offers a few options, featuring a room with 3 pcs bathroom, ideal for a guest suite, office, or a children's play area. Unfinished basement with a rough-in ready for another bathroom, an additional space for another bedroom or home gym. Private fully fenced backyard with gate to access to the side of the house - a perfect space for outdoor dining, gardening and summer fun. Located just 4km from Hwy 401. Nearby GO Transit, parks, schools, shopping plaza, and everyday amenities. This townhouse brings an exceptional blend of tranquility and urban convenience. Whether you're a growing family, professional couple, or downsizer seeking a move-in-ready home in a great location, this is an outstanding opportunity to own this home and enjoy the best of Durham.
Property Details
Interior
Features
Main Floor
Other
2.74 x 5.033 Pc Bath / hardwood floor / W/O To Yard
Exterior
Features
Parking
Garage spaces 1
Garage type Attached
Other parking spaces 1
Total parking spaces 2
Property History
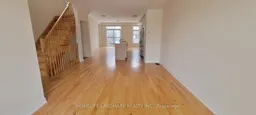 23
23
