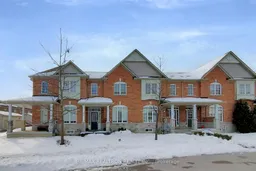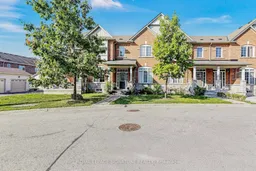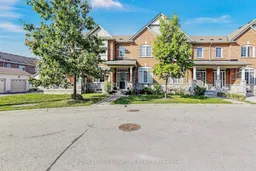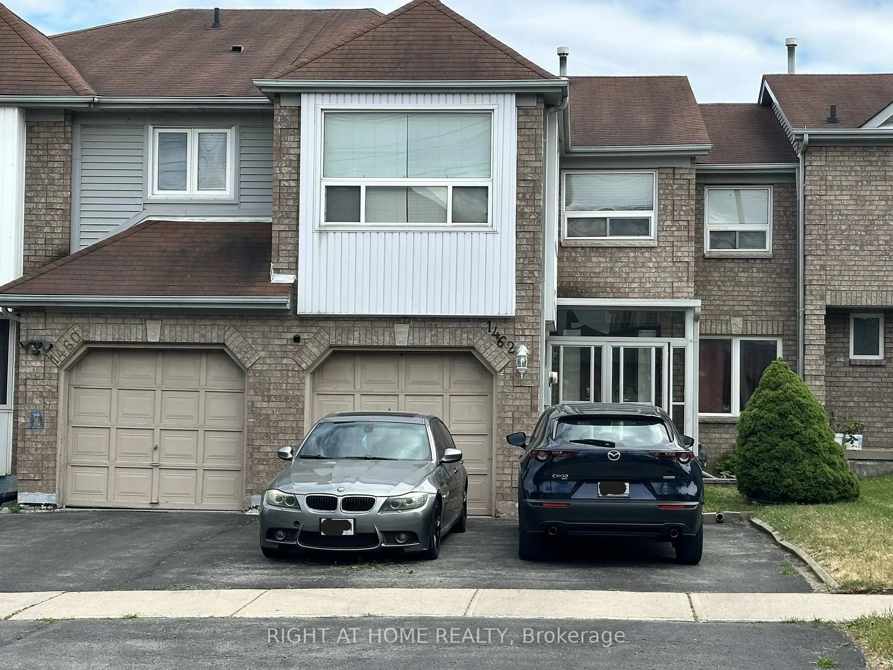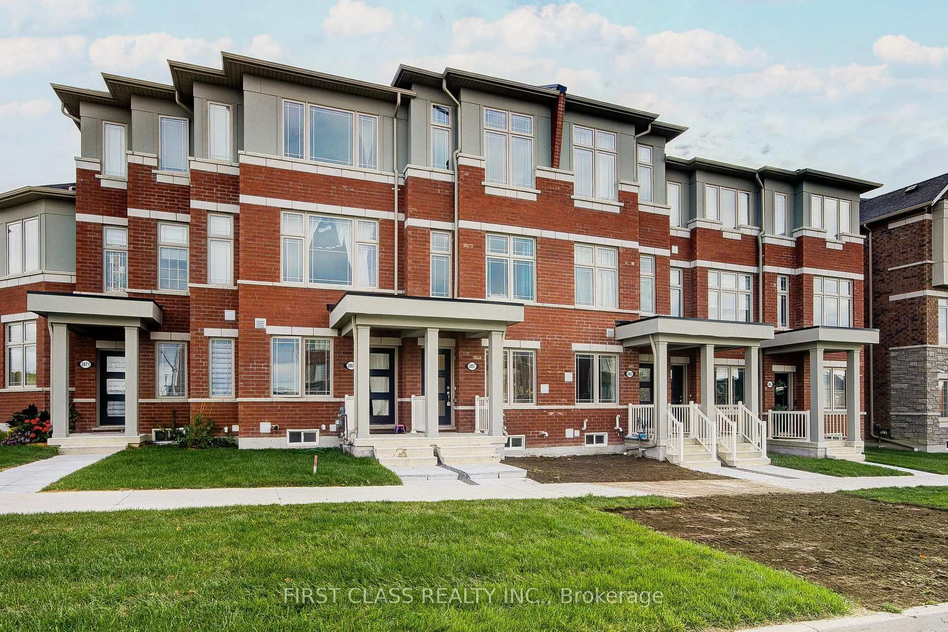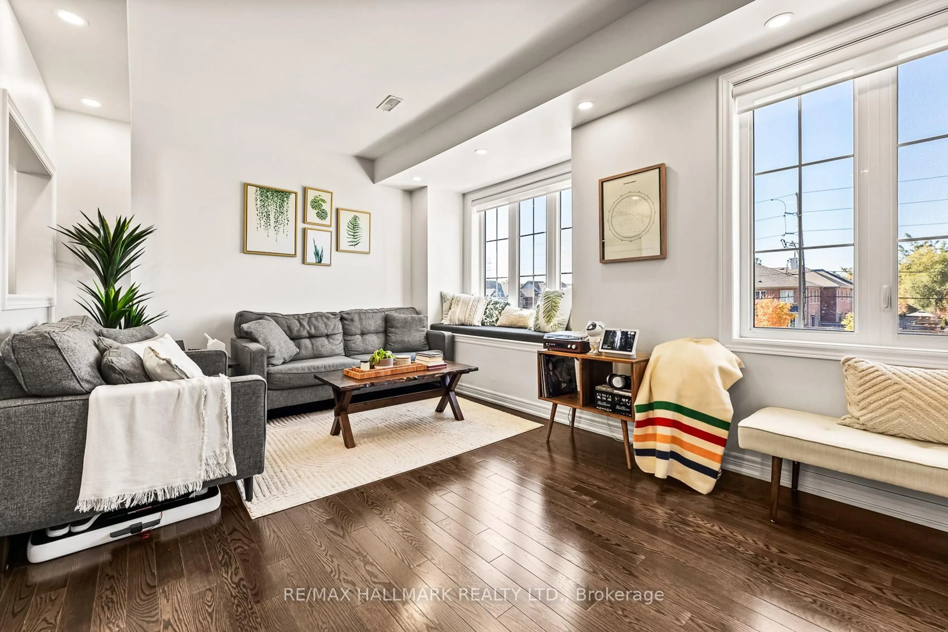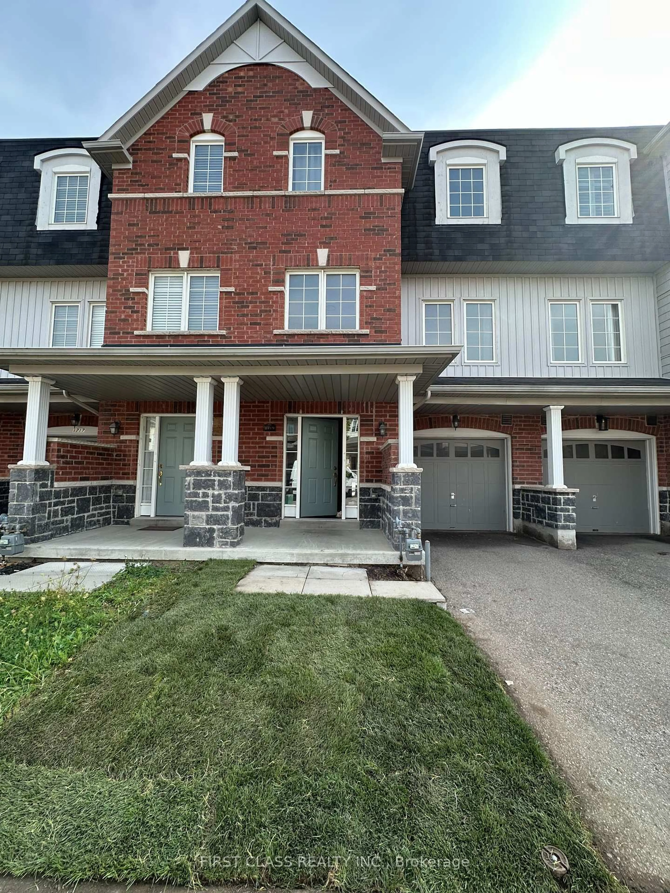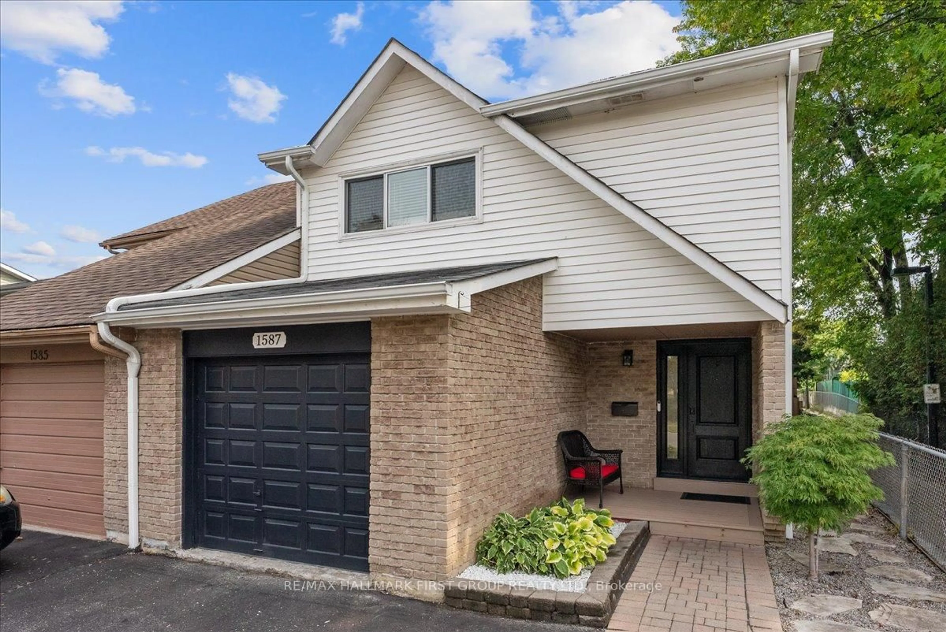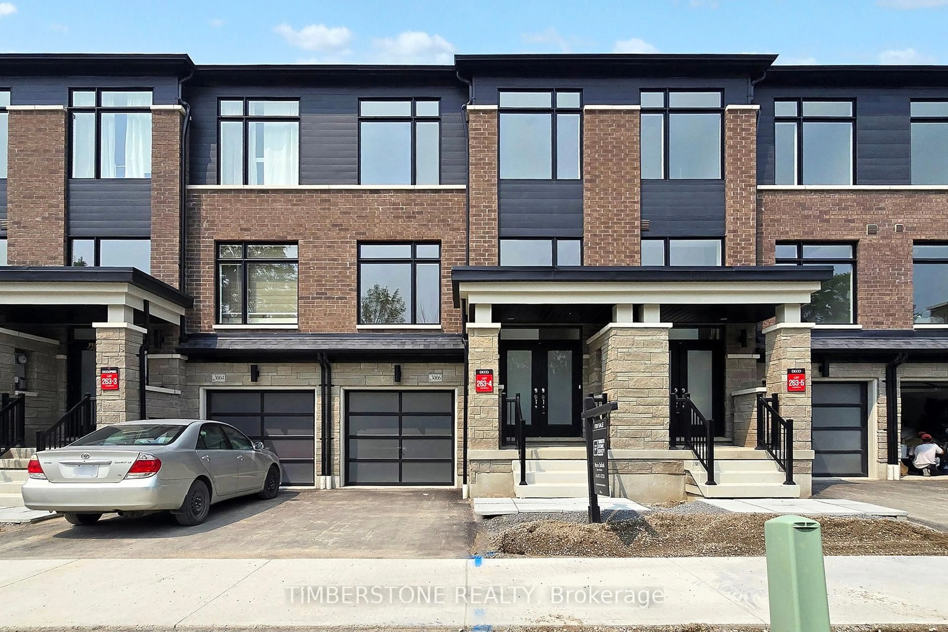With over 2150+ sqft of living space, this stunning, bright, and spacious freehold townhome with a finished basement is perfectly situated in one of Pickering's most desirable locations. Best of all - there are no maintenance fees!Featuring an elegant all-brick exterior and a thoughtfully designed layout with two versatile great rooms, this home offers exceptional flexibility to fit your lifestyle. Enjoy 9-foot ceilings and gleaming oak hardwood floors throughout, adding a touch of sophistication and warmth.Freshly painted and move-in ready, the home's modern kitchen includes granite countertops, stainless steel appliances, and a built-in microwave range hood. The open-concept living and dining area boasts large windows that fill the space with natural light, while the breakfast area walks out to a large backyard - ideal for relaxing or entertaining outdoors.Upstairs, the primary bedroom features a 4-piece ensuite and a spacious walk-in closet. All bedrooms are generously sized, providing comfort for the whole family. The finished basement adds even more living space, perfect for a recreation room, study area, or home office.A detached garage and extra-wide driveway offer parking for multiple vehicles. Conveniently located just minutes from Pickering GO Station, Highways 401/407, top-rated schools, parks, places of worship, and Lakeridge Health, this home combines comfort, convenience, and value.
Inclusions: S/S Fridge, S/S Gas Stove, S/S Dishwashers Washer, Dryer, All Elfs, Fireplace + Floating Shelf In Bsmt, All Window Covering
