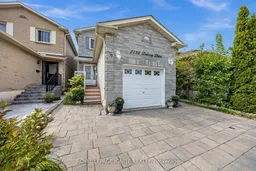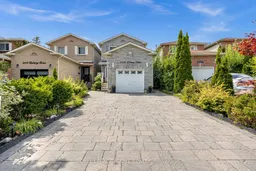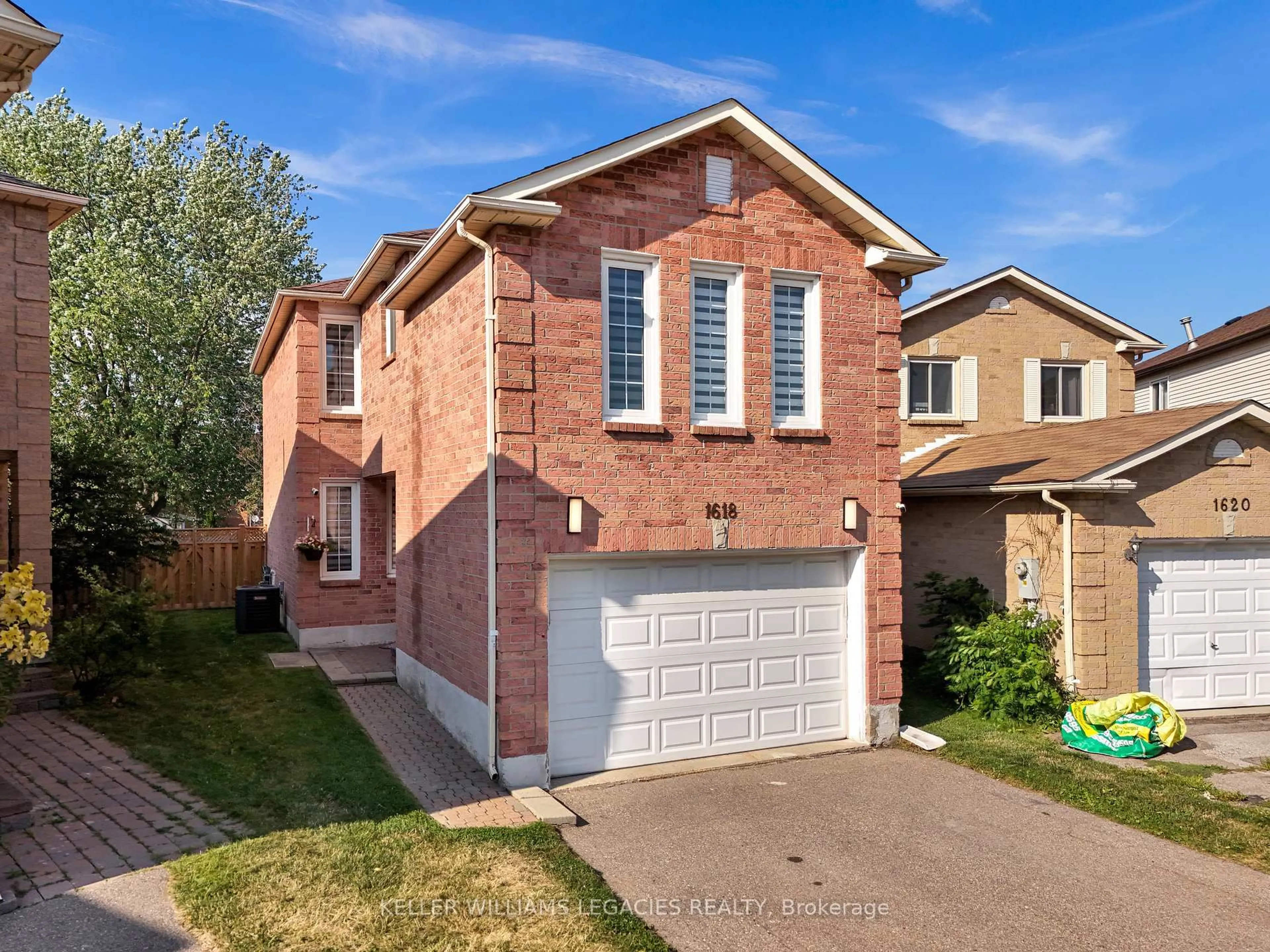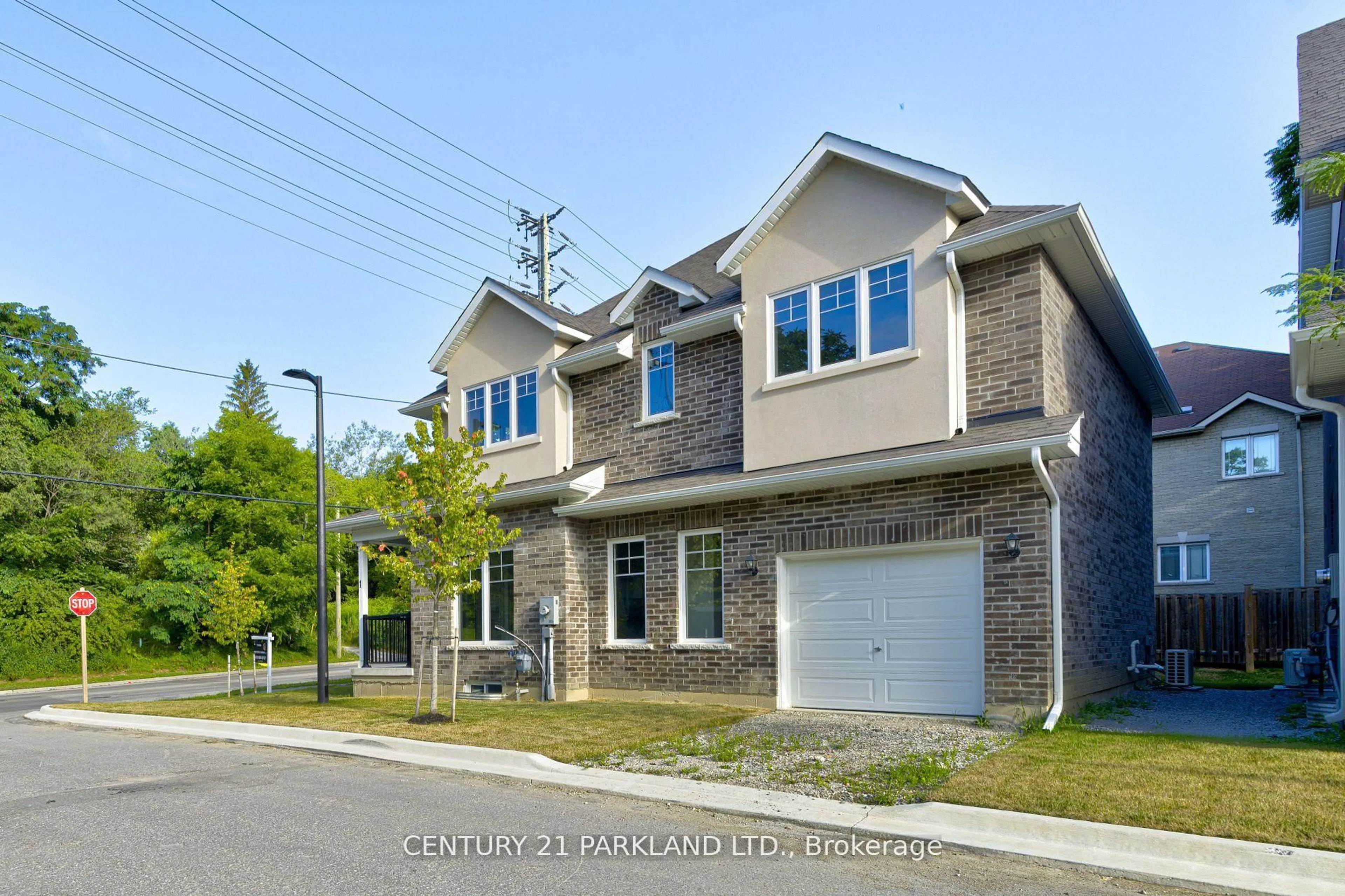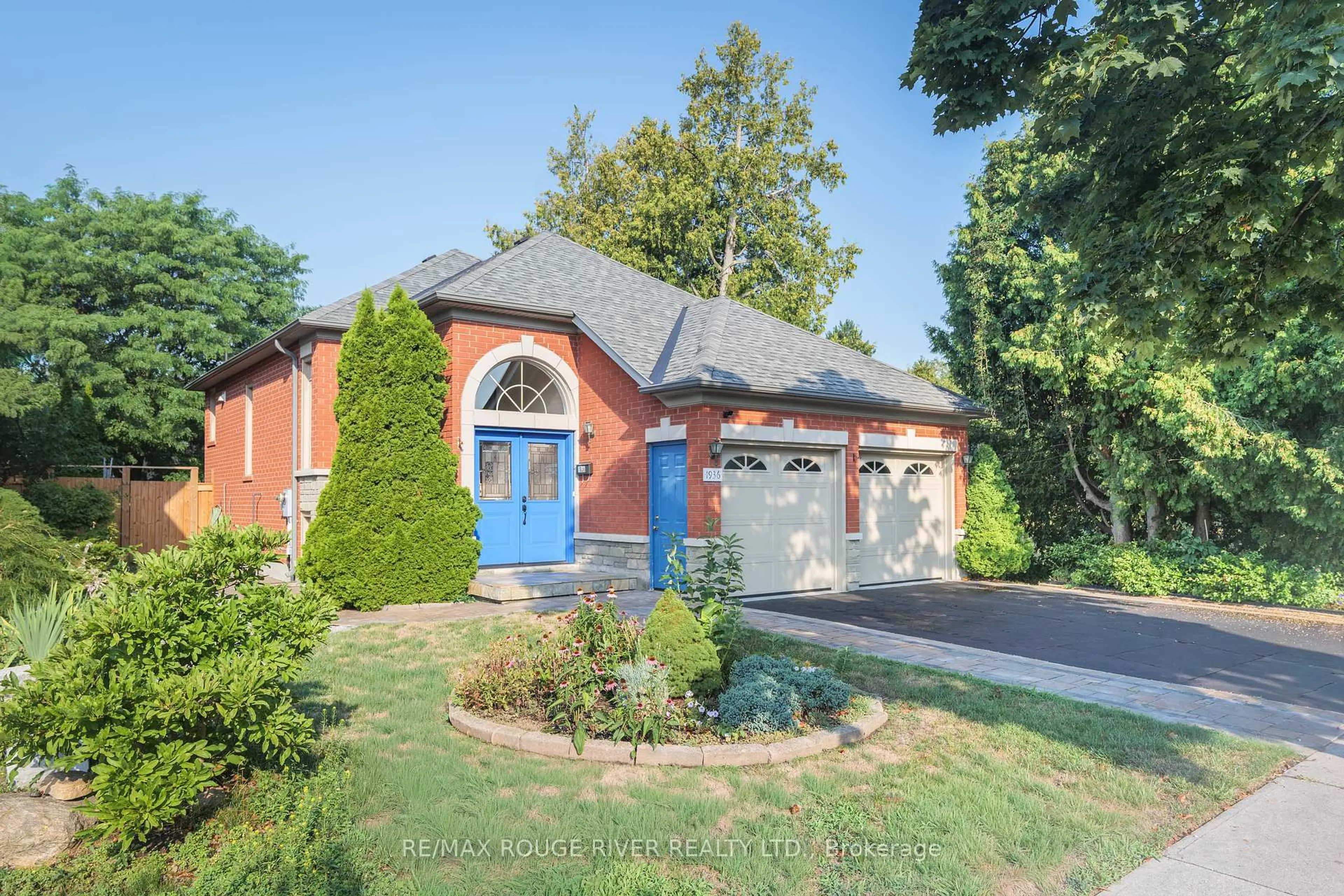Beautifully maintained 3-bedroom, 3-bath detached home in the highly sought-after Brockridge community. Upgraded throughout with a full new kitchen (2019), fully renovated bathrooms (2019), Updated furnace and updated hot water tank. Professionally built roof over backyard deck for year-round outdoor enjoyment hosting friends and family. Oversized garage must see offers plenty of storage. Unfinished basement with rough-ins ready for a second unit with bedroom and kitchen, in-law suite, or customized entertainment hub. Pride of ownership is evident in every detail. Must be seen to appreciate the care taken for this home. Nestled in quiet, family-friendly neighborhood surrounded by ravines, parks, and trails, yet minutes to top-rated schools, Pickering City Centre, GO Station, Hwy 401, shopping, supermarkets, and places of worship. A rare opportunity to own a move-in ready home in one of Pickering's most desirable communities.
Inclusions: S/S Appliances, Washer, Dryer, Window coverings, all electrical light fixtures. Updated furnace and updated hot water tank. (rental). Gardening machinery (if needed)
