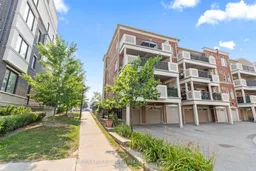OPEN HOUSE Aug 9th & 10th 1-3pm. Rare End-Unit All-Brick Townhome in Prime Pickering Location! This bright and spacious 2 bed, 2 full bath corner unit offers exceptional value and features not found in most units in the complex. Very rare - Enjoy 2 parking spaces in the private driveway PLUS a private garage, no underground parking needed! As an end unit, you'll benefit from direct garage access into the home and an abundance of natural light from east and west exposures. Large windows throughout are paired with California shutters for added privacy and light control. The primary bedroom features a 4 piece ensuite bath plus a walk in closet. The oversized balcony with gas BBQ hookup is perfect for enjoying breathtaking morning sunrises. Interior upgrades include hardwood floors and new LED lighting throughout. The finished basement offers the perfect bonus space for a home office or additional living area. The washer and dryer are conveniently located near the bedrooms, and the storage room in the basement is equipped with a utility sink! Conveniently located near major highways, new shopping centres, schools, a new medical centre and a golf course. A true gem, move-in ready and one-of-a-kind!
Inclusions: All electrical light fixtures and appliances.
 35
35


