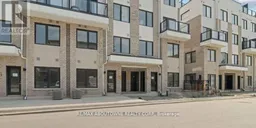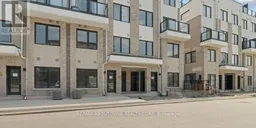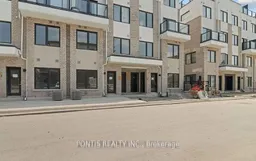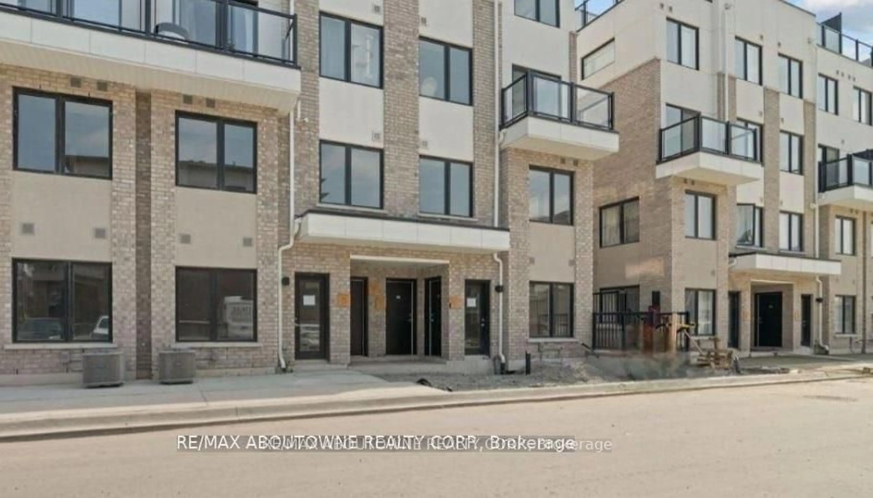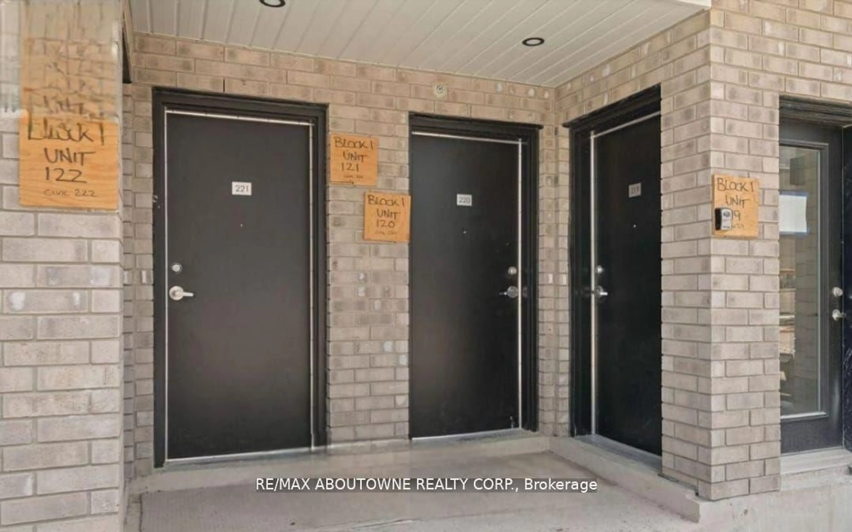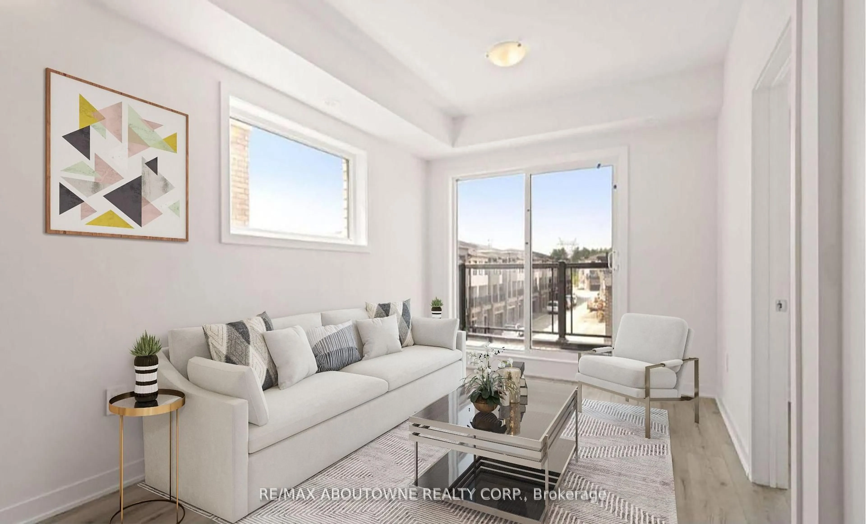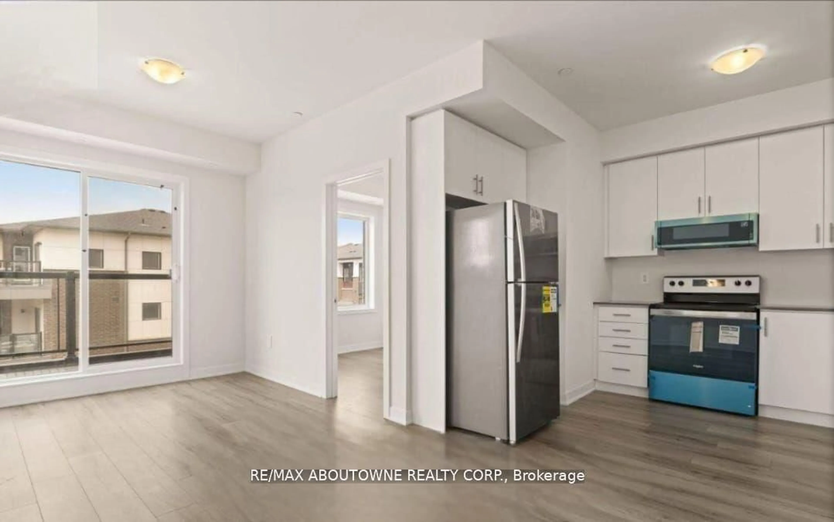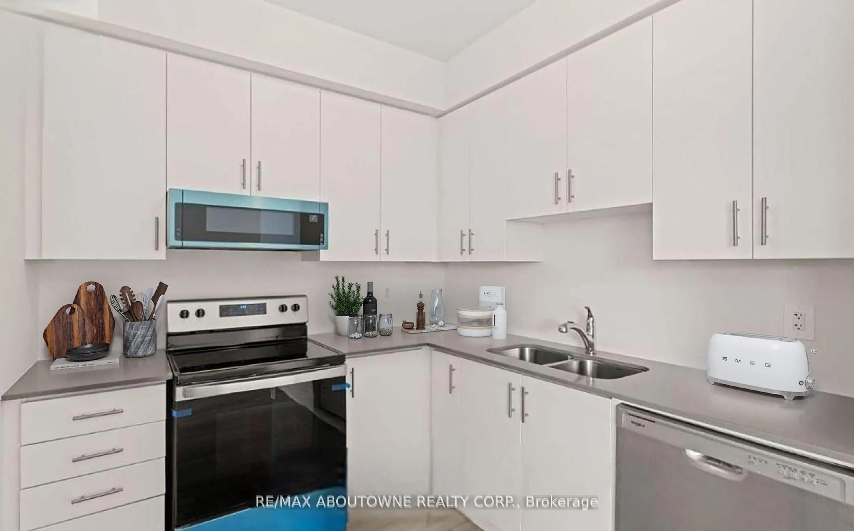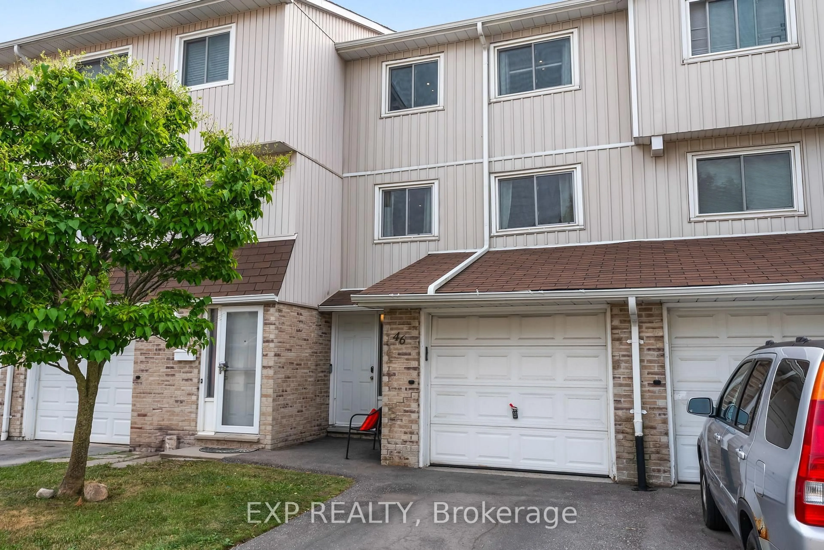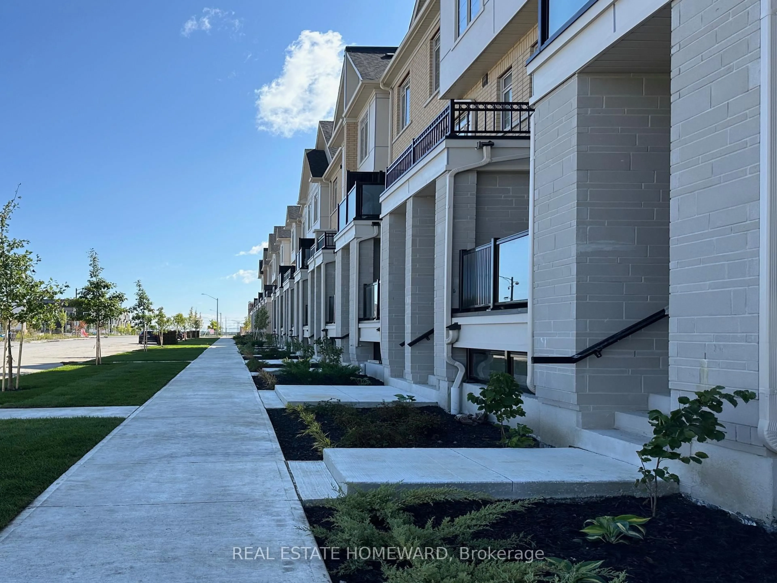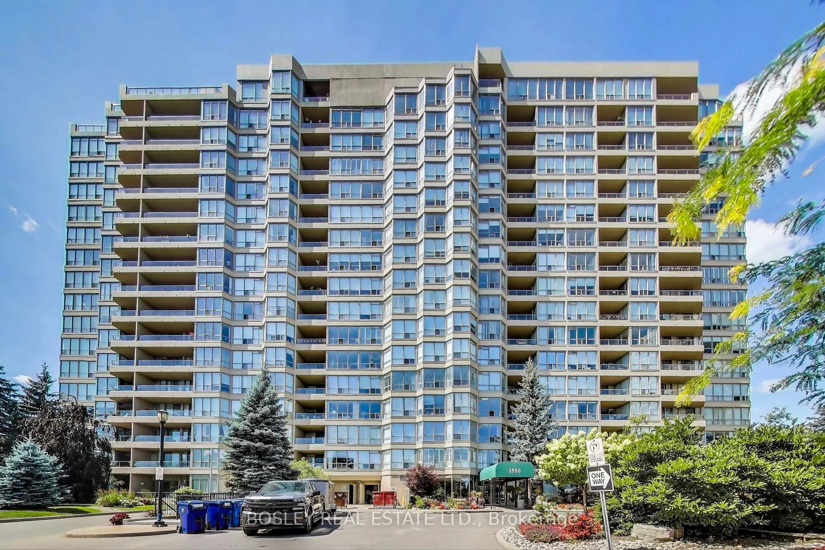1695 Dersan St #220, Pickering, Ontario L1V 2P8
Contact us about this property
Highlights
Estimated valueThis is the price Wahi expects this property to sell for.
The calculation is powered by our Instant Home Value Estimate, which uses current market and property price trends to estimate your home’s value with a 90% accuracy rate.Not available
Price/Sqft$485/sqft
Monthly cost
Open Calculator
Description
Stunning and beautiful corner townhome offering 3 bedrooms and 2 bathrooms, never lived in and move-in ready. This bright and airy unit showcases a spacious layout, freshly painted interiors, high-speed internet, and the convenience of an attached single-car garage. Designed for modern living, the contemporary kitchen features stainless steel appliances and generous cabinetry, flowing seamlessly into the open-concept living and dining area with a walkout balcony-ideal for relaxing or entertaining. Large windows fill the home with natural light, while a stacked washer and dryer add everyday ease. Enjoy outdoor living on your private rooftop terrace, perfect for gatherings or quiet evenings. Each bedroom is well-proportioned with ample closet space and oversized windows. Situated in a tranquil community surrounded by conservation lands, residents enjoy access to scenic trails, parks, and green space. Ideally located near Highways 407 and 401, highly regarded schools, shopping, Pickering Golf Club, banks, fitness centres, and dining. A perfect blend of style, comfort, and convenience-an exceptional opportunity not to be missed. Photos are virtually staged.
Property Details
Interior
Features
3rd Floor
Br
2.68 x 3.04Br
2.8 x 4.26Exterior
Features
Parking
Garage spaces 1
Garage type Underground
Other parking spaces 0
Total parking spaces 1
Condo Details
Amenities
Bbqs Allowed, Visitor Parking
Inclusions
Property History
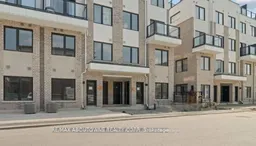 15
15