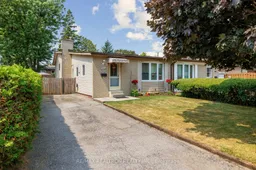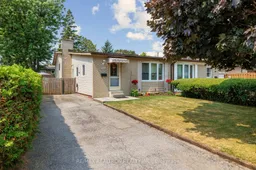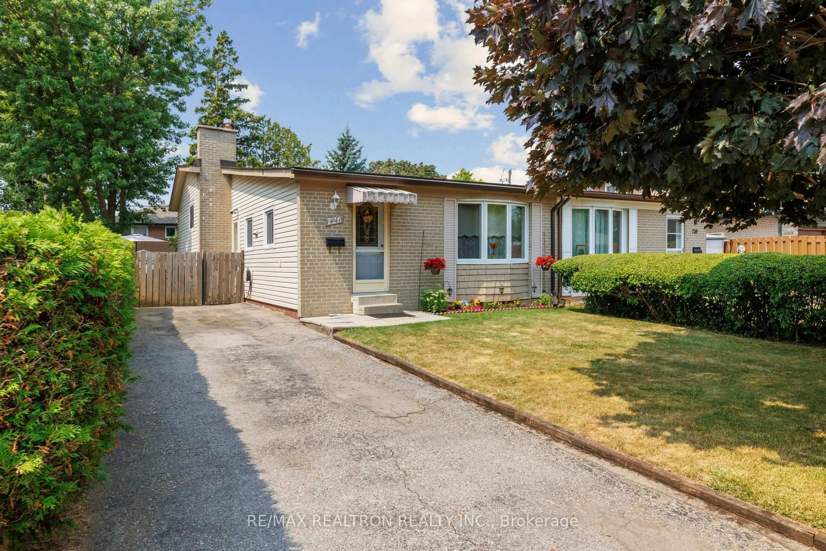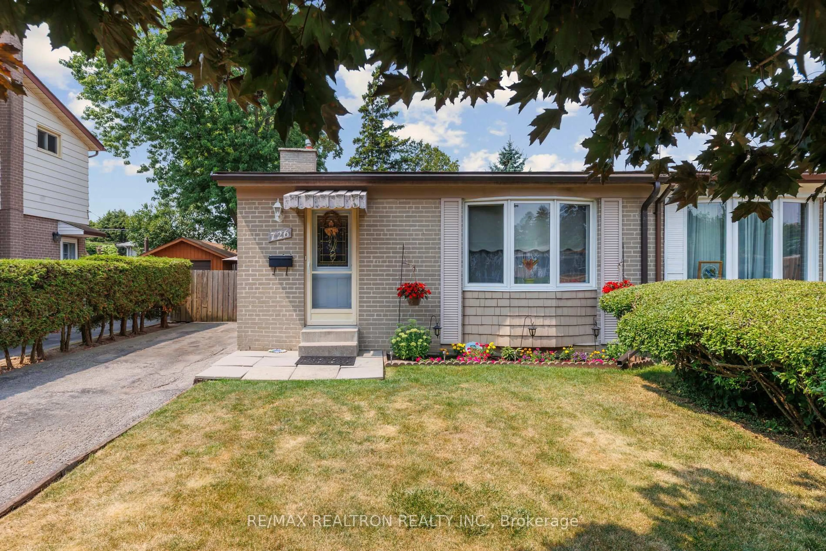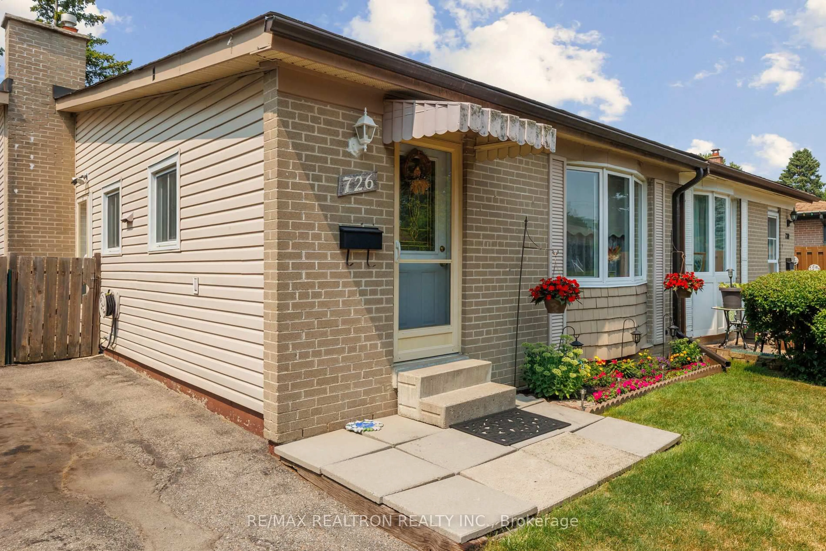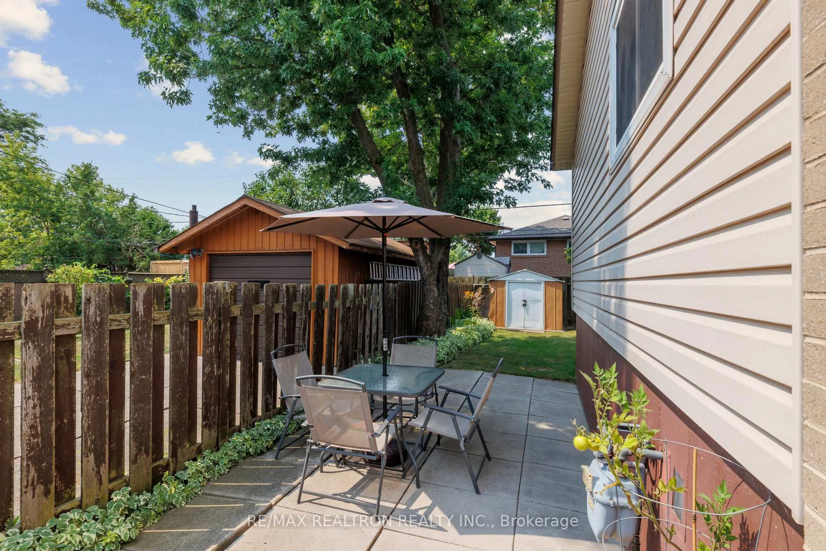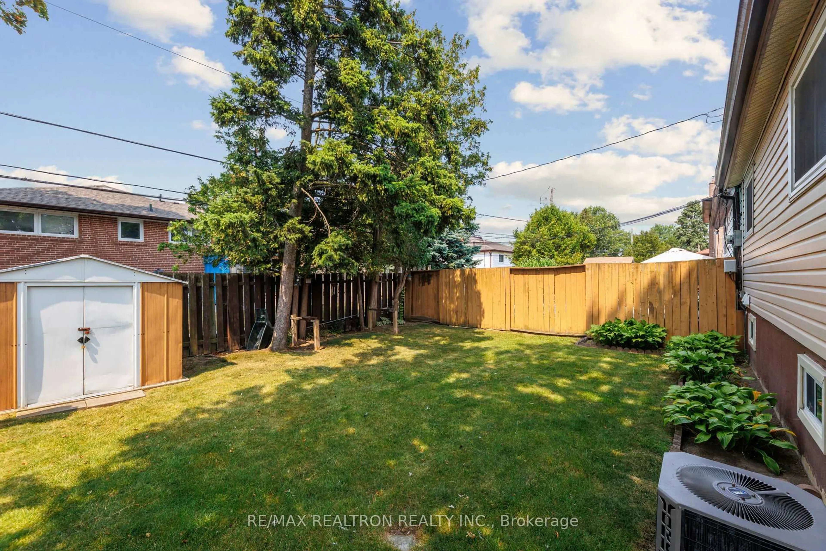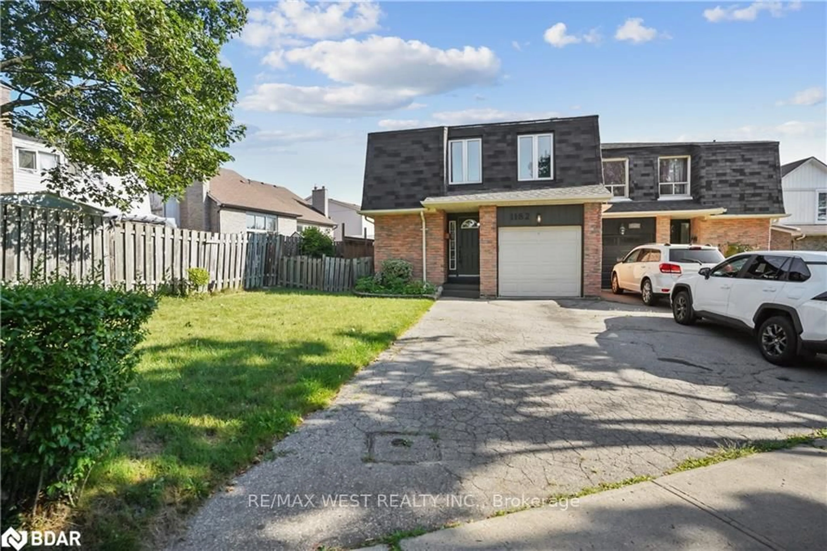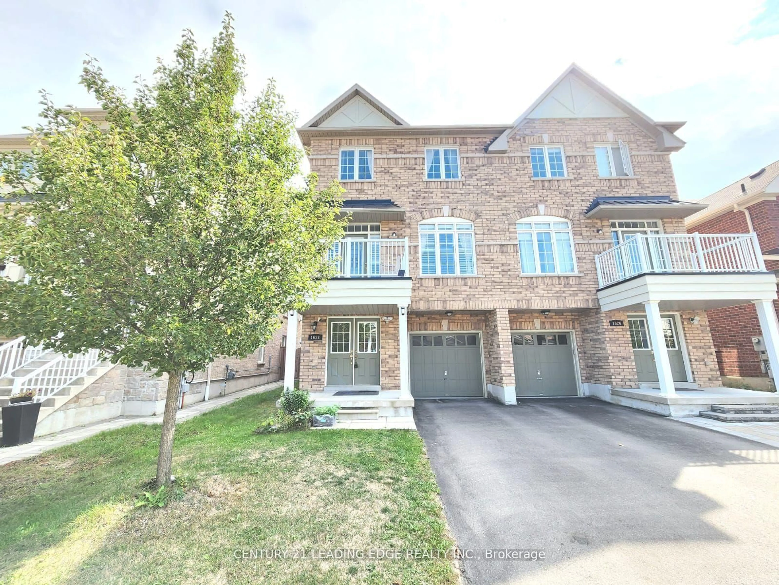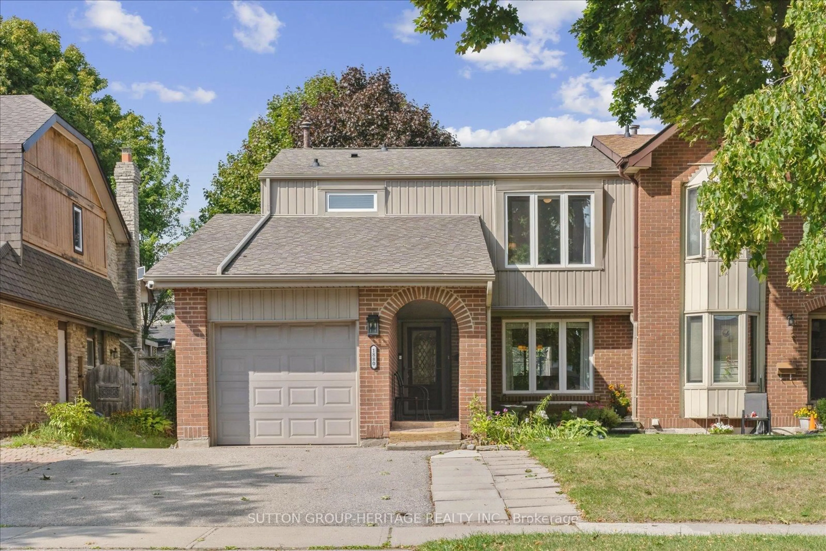Contact us about this property
Highlights
Estimated valueThis is the price Wahi expects this property to sell for.
The calculation is powered by our Instant Home Value Estimate, which uses current market and property price trends to estimate your home’s value with a 90% accuracy rate.Not available
Price/Sqft$817/sqft
Monthly cost
Open Calculator
Description
Welcome to this well-maintained semi-detached backsplit, offering a unique opportunity to own a solid home with classic features and room to personalize. Mostly original in need of updating. This spacious layout includes multiple levels of functional living space, ideal for growing families. The interior retains much of its original charm, featuring vintage finishes, hardwood floors (under carpeting in some areas), and retro cabinetry that could be restored or modernized to suit your style. Generously sized principal rooms, including a bright living/dining area and a cozy lower-level family room, provide great flow and versatility. Situated on a quiet street in a mature neighborhood, this home is close to schools, parks, shopping and transit. Walk to the huge Kinsmen Park and Waterfront Trail. Close to Hwy 401, Pickering GO, The Shops at Pickering City Centre. A perfect canvas for renovators, first-time buyers, or investors looking to add value in a prime location. 3 Bedrooms, 2 Baths Spacious eat-in kitchen with original cabinetry Separate side entrance. Private driveway & fenced backyard. Solid structure, great bones. New Furnace 2026.
Property Details
Interior
Features
Main Floor
Kitchen
4.87 x 2.92Vinyl Floor / Eat-In Kitchen
Living
7.51 x 3.36Broadloom / hardwood floor / Combined W/Dining
Dining
7.51 x 3.36hardwood floor / Combined W/Living / Large Window
Exterior
Features
Parking
Garage spaces -
Garage type -
Total parking spaces 2
Property History
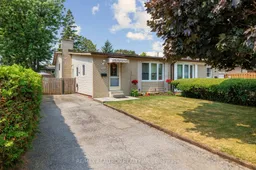 29
29