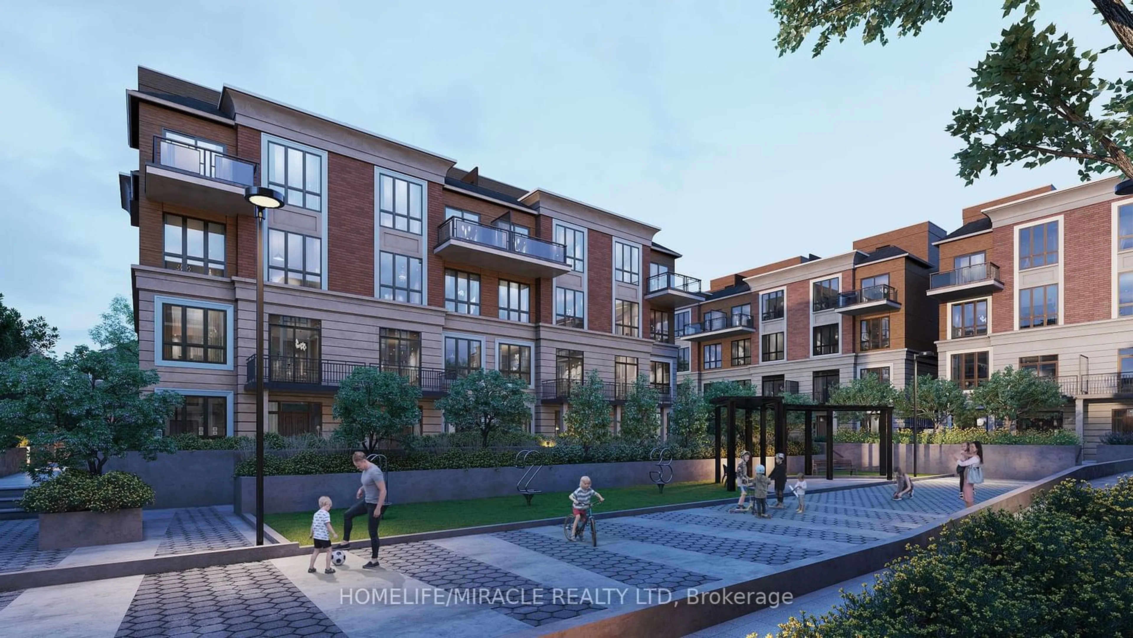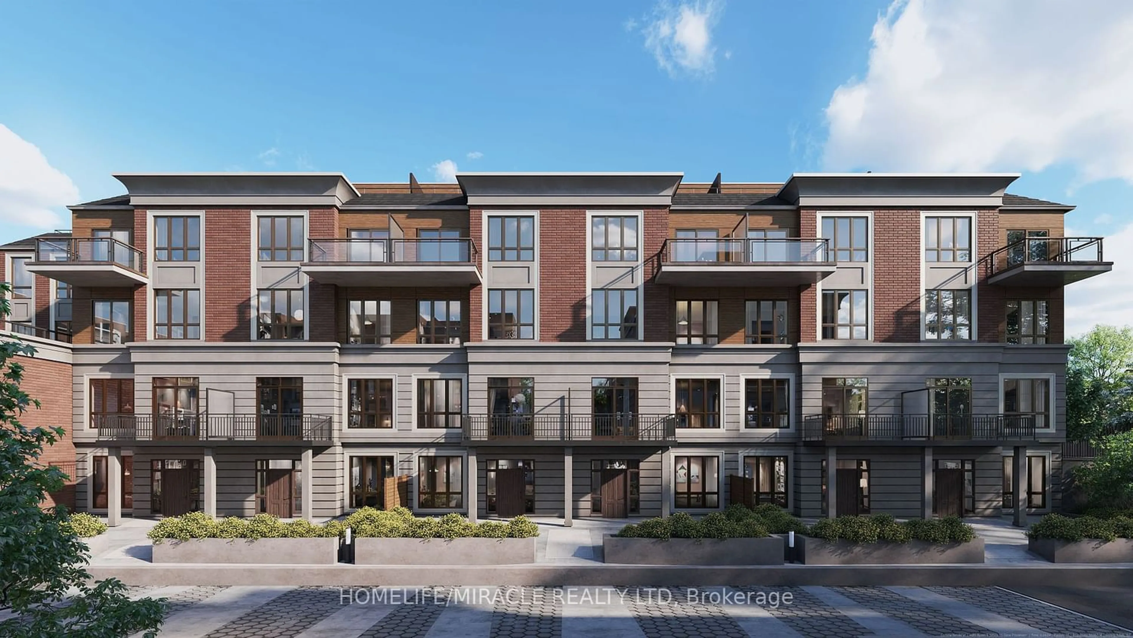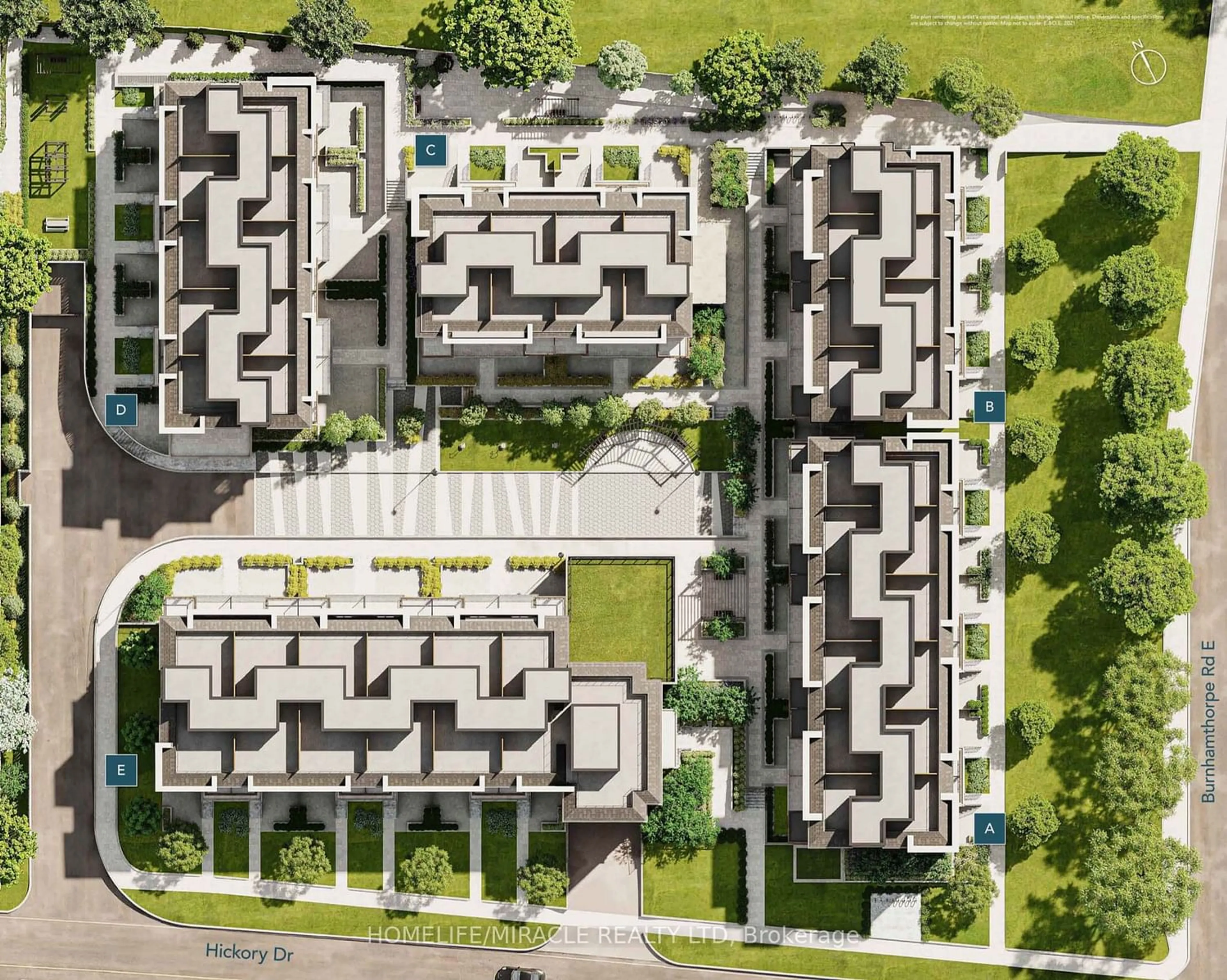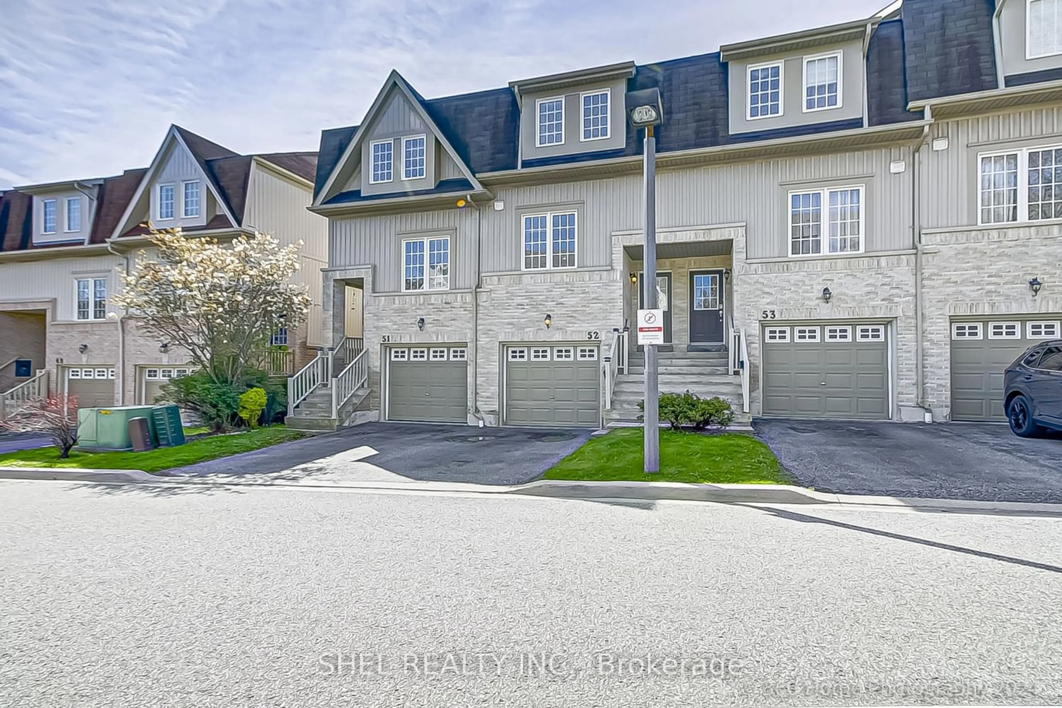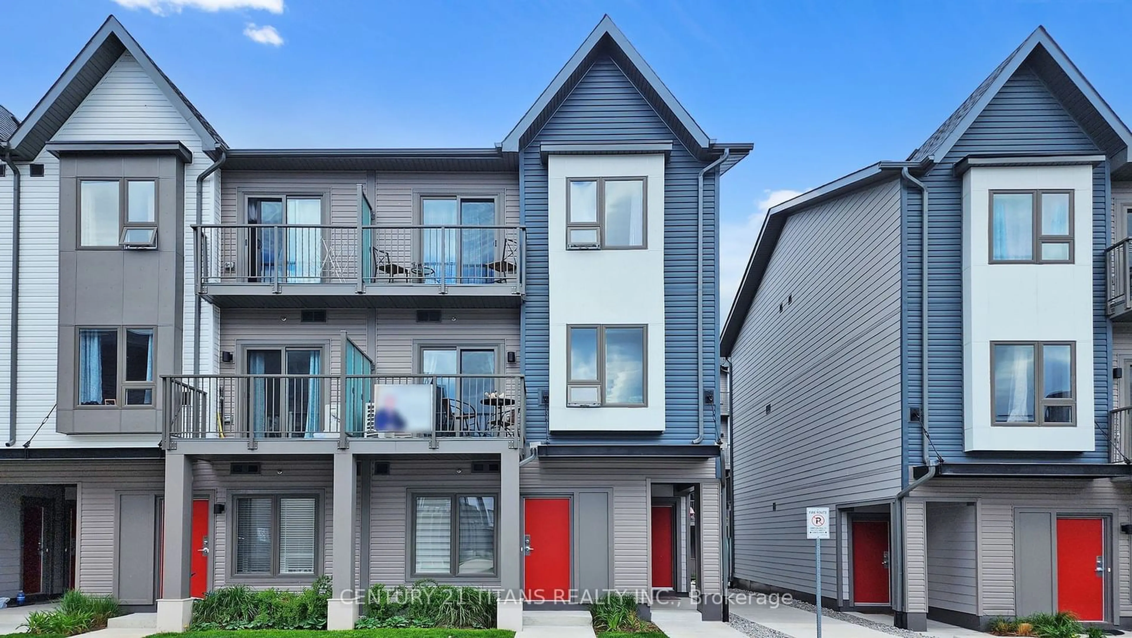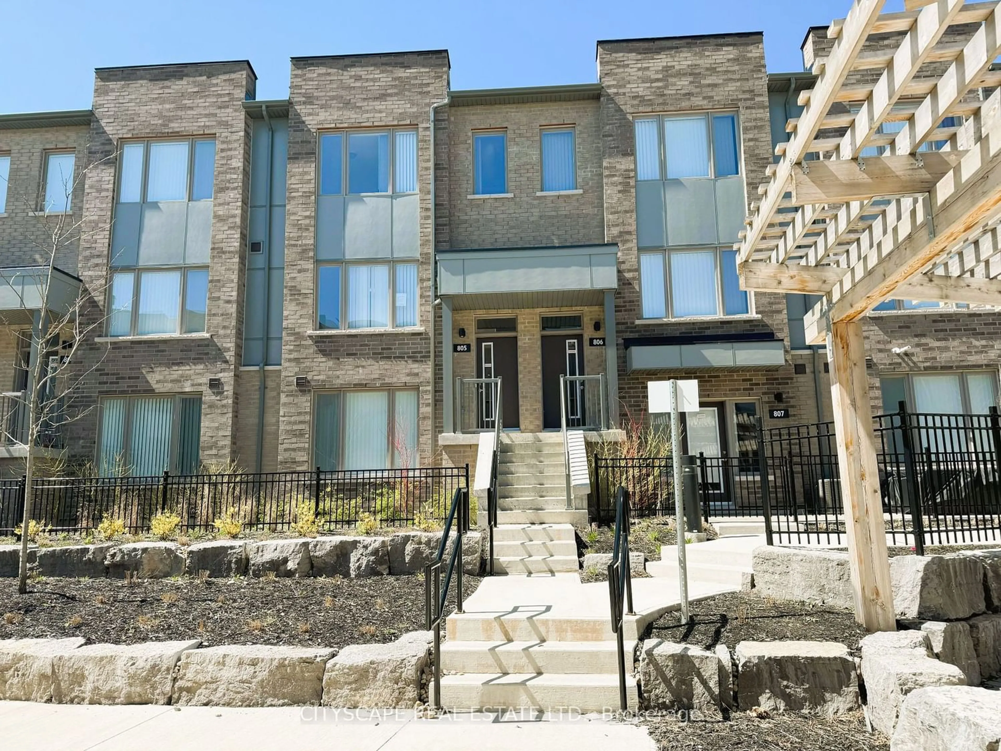4005 Hickory Dr #Th33, Mississauga, Ontario L1W 1L1
Contact us about this property
Highlights
Estimated ValueThis is the price Wahi expects this property to sell for.
The calculation is powered by our Instant Home Value Estimate, which uses current market and property price trends to estimate your home’s value with a 90% accuracy rate.$771,000*
Price/Sqft$875/sqft
Days On Market120 days
Est. Mortgage$3,560/mth
Maintenance fees$219/mth
Tax Amount (2023)-
Description
Location, Location, Location. Amazing Opportunity to own this Luxury Urban Townhouse. Assignment sale. Located in Hickory drive near Dixie and Burnhamthorpe drive in the heart of Mississauga. Very Spacious 953 Sq.feet. 2 Bedroom plus Den and 2 full Washrooms and Patio, 2 Parking Spaces (Value over $ 100,000) Steps to Public transit, Highly ranked public and IB Schools, Community Centre, Library, Parks, Restaurants and Shopping malls. Convenient access to major Highways including Highway 401, 403, 427 & QEW. Short drive to Dixie Go Station, Mississauga. Just 9 Minutes drive to Kipling Go station, Subway Stations, Square One Mall. Very Low Maintenance fee $ 0.23 /Sq.feet. Beautifully designed Modern open concept with very bright and light filled Interiors. Occupancy June 2024. Tentative closing End of the year 2024. Capped Development fees. Very bright Ground floor Unit. 2 Underground Parkings.
Property Details
Interior
Features
Main Floor
Prim Bdrm
3.42 x 4.11W/I Closet / Window
2nd Br
2.61 x 3.40Closet / Window
Living
2.87 x 4.19Open Concept / Laminate / Window
Kitchen
3.30 x 2.94Combined W/Dining / Laminate
Exterior
Parking
Garage spaces 2
Garage type Underground
Other parking spaces 0
Total parking spaces 2
Condo Details
Amenities
Visitor Parking
Inclusions
Property History
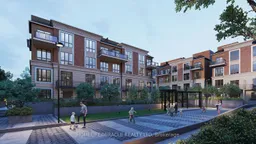 9
9Get an average of $10K cashback when you buy your home with Wahi MyBuy

Our top-notch virtual service means you get cash back into your pocket after close.
- Remote REALTOR®, support through the process
- A Tour Assistant will show you properties
- Our pricing desk recommends an offer price to win the bid without overpaying
