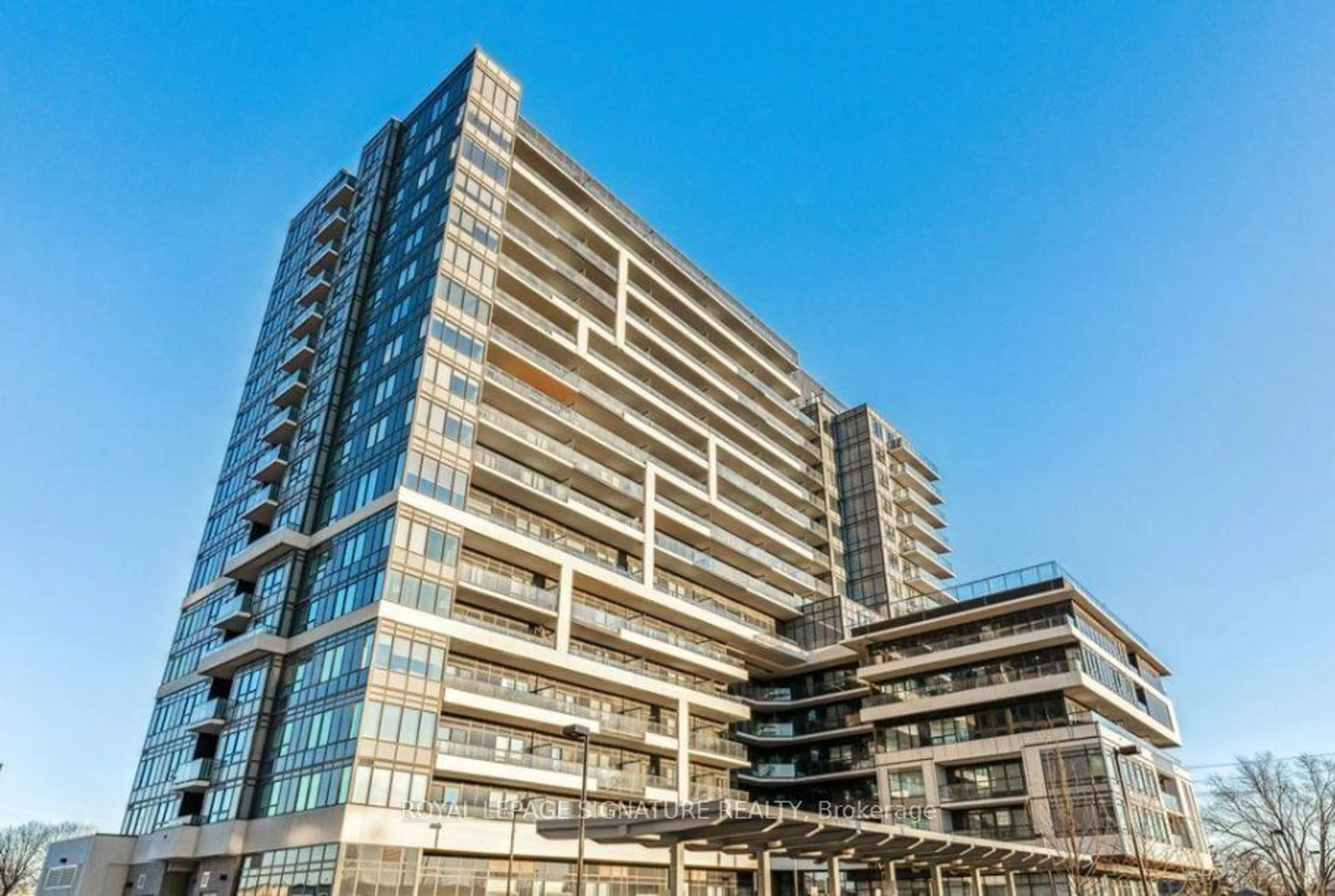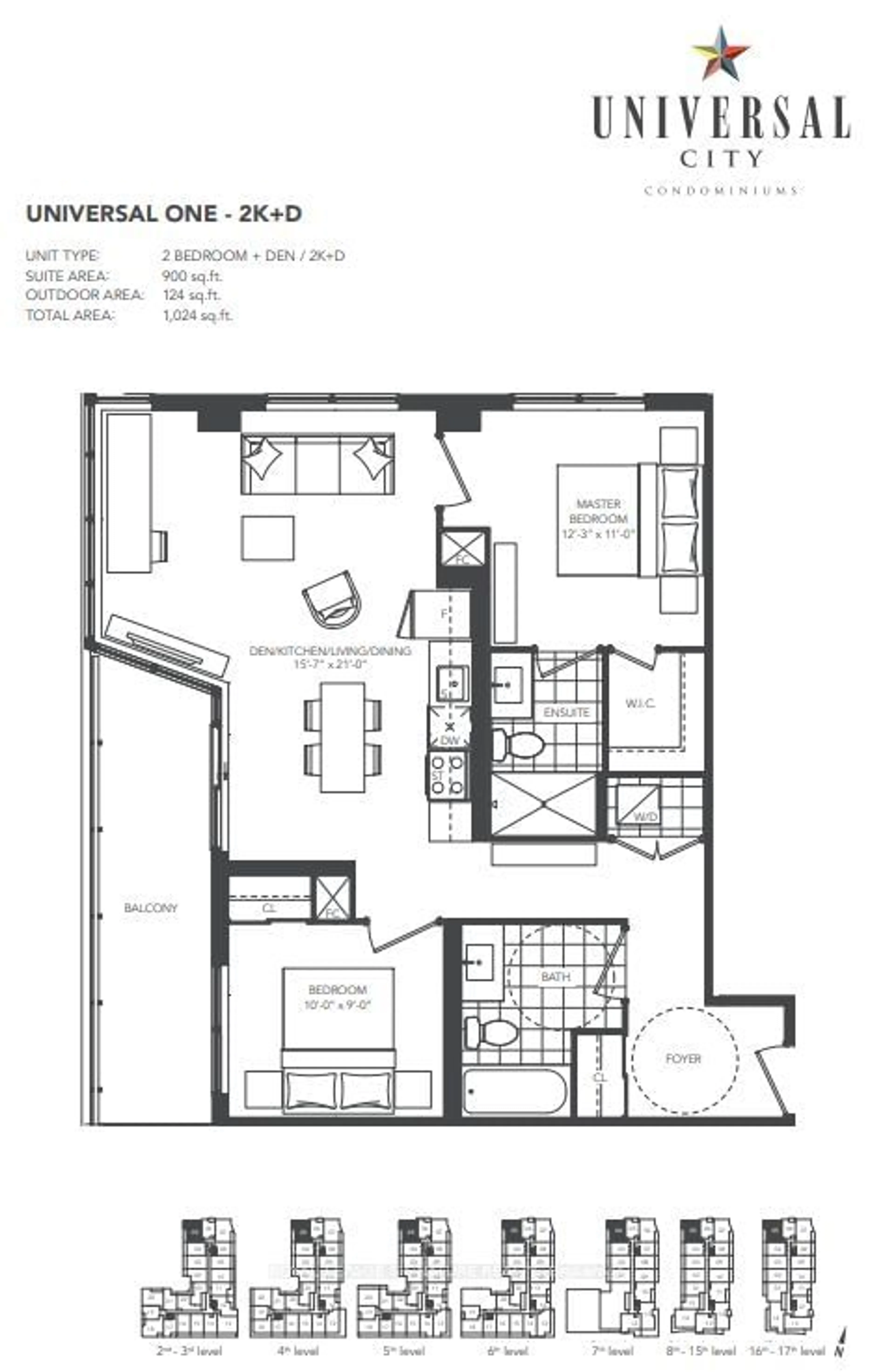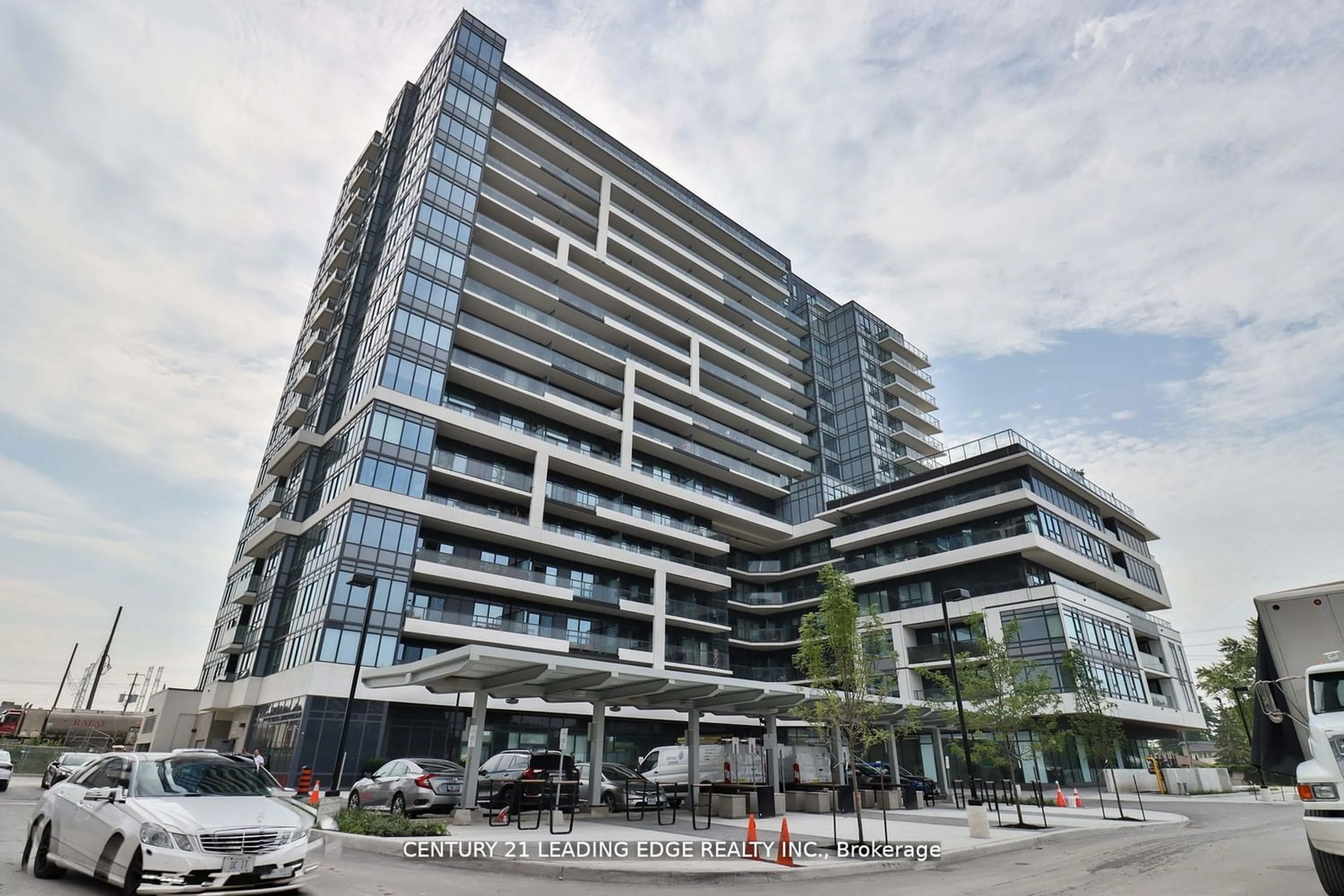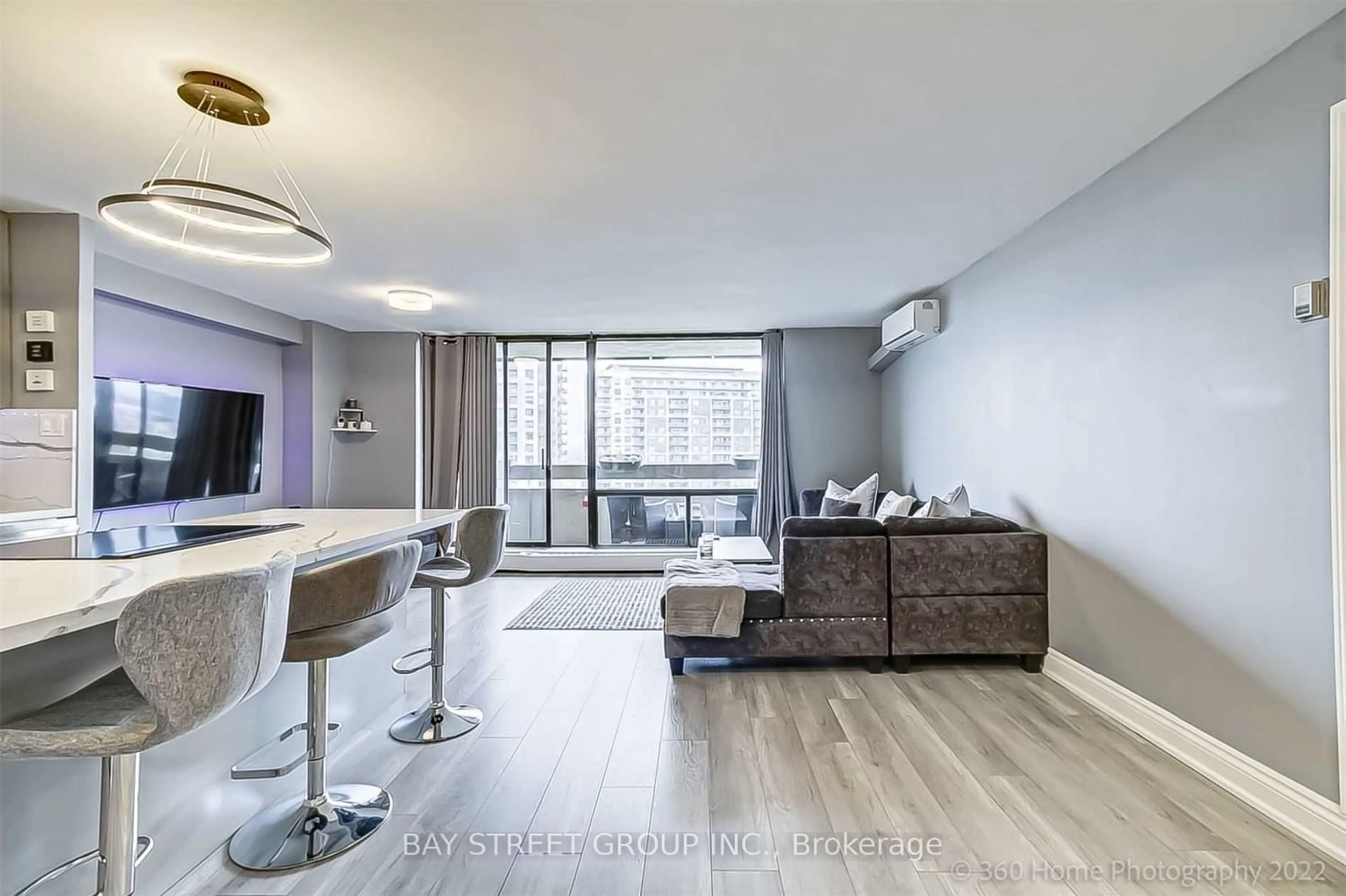1480 Bayly St #305, Pickering, Ontario L1W 0C2
Contact us about this property
Highlights
Estimated ValueThis is the price Wahi expects this property to sell for.
The calculation is powered by our Instant Home Value Estimate, which uses current market and property price trends to estimate your home’s value with a 90% accuracy rate.$735,000*
Price/Sqft$727/sqft
Days On Market1 day
Est. Mortgage$2,959/mth
Maintenance fees$725/mth
Tax Amount (2023)$4,920/yr
Description
9 Foot Smooth Finish Ceilings!! The Most Sought After 2 Bed Floor Plan At Universal City Tower 1. Welcome To The Gold Standard Premier Condominium Development In Pickering. "Barrier Free" Wheelchair Accessible Unit Is A West Facing 2 Bed + Den Offering An Upbeat Luxurious Lifestyle. Designer Lighting Throughout Boasting Upscale Features Such As Custom Electric Blinds, Stone Counters , Stainless Steel Appl.,Upgraded Kitchen Cupboards, Laminate Floors In The Living, Dining & Bed. En-suite Washer/Dryer, Oversized Windows Bathing This Space In Natural Light. Walk Out To Balcony. Benefit From The Unbeatable Location Just Steps Away From The Go Station, With Trains Operating Every Half Hour For A Swift Commute To Union Station In Under 30 Minutes An Ideal Choice For Young Professionals. Sleek Lobby With Impressive Designer Decor, You'll Be Greeted By A 24-Hour Concierge. Additionally, The Unit Is Only A 5-Min. Drive To The Pickering Casino Resort.Welcome Home To Universal City
Property Details
Interior
Features
Main Floor
Living
6.40 x 4.78Combined W/Den / Large Window / Laminate
Dining
6.40 x 4.78Combined W/Living / Large Window / Laminate
Kitchen
6.40 x 4.78Combined W/Dining / W/O To Balcony / Laminate
Prim Bdrm
3.69 x 3.35W/I Closet / Ensuite Bath / Laminate
Exterior
Features
Parking
Garage spaces 1
Garage type Underground
Other parking spaces 0
Total parking spaces 1
Condo Details
Amenities
Guest Suites, Gym, Outdoor Pool, Party/Meeting Room, Recreation Room, Rooftop Deck/Garden
Inclusions
Property History
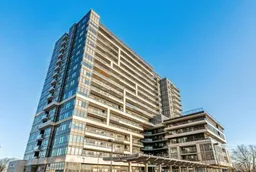 40
40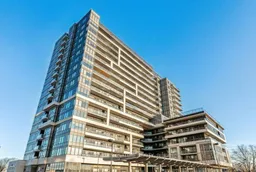 40
40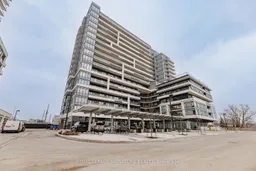 40
40Get an average of $10K cashback when you buy your home with Wahi MyBuy

Our top-notch virtual service means you get cash back into your pocket after close.
- Remote REALTOR®, support through the process
- A Tour Assistant will show you properties
- Our pricing desk recommends an offer price to win the bid without overpaying
