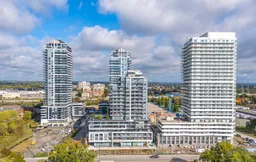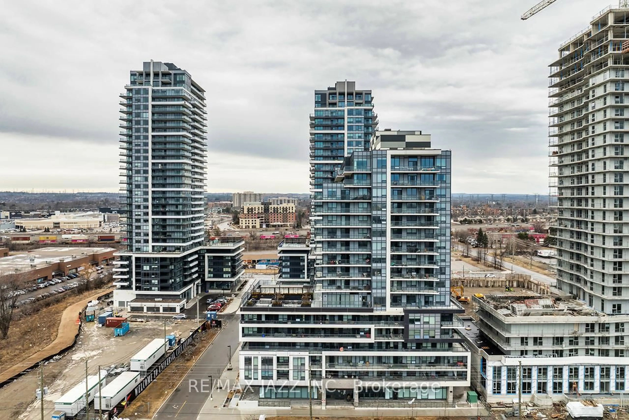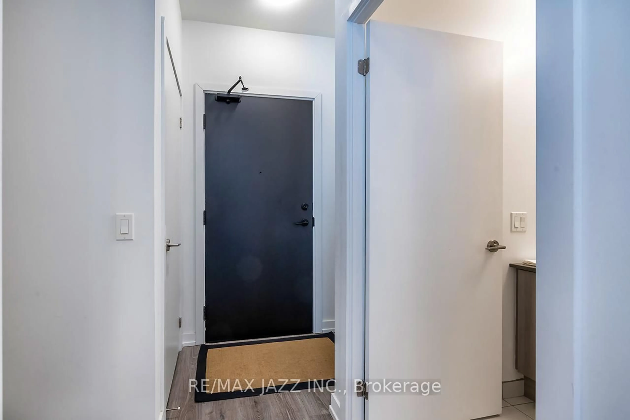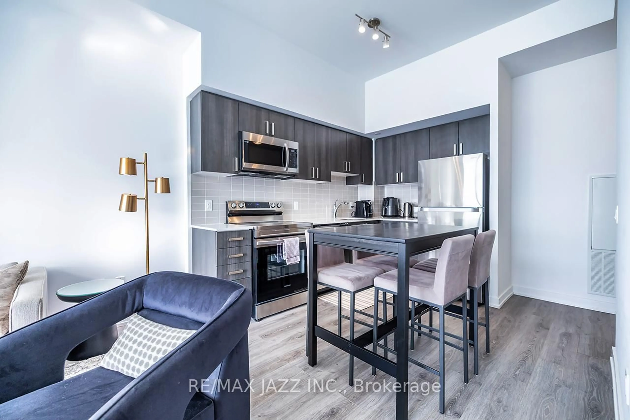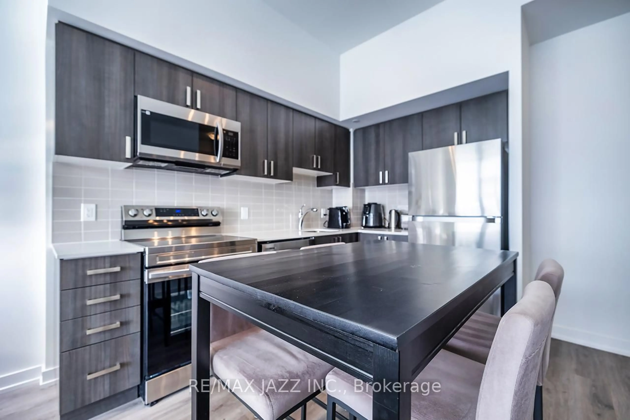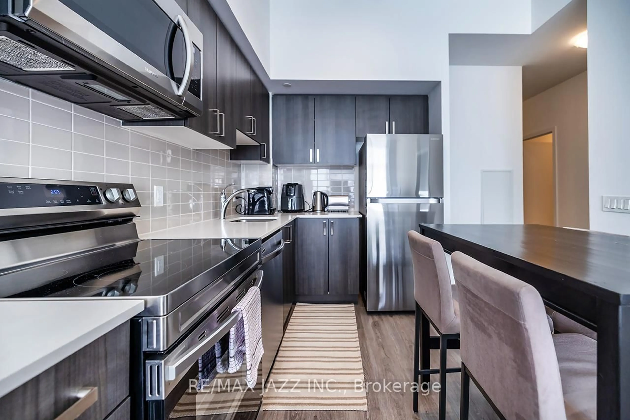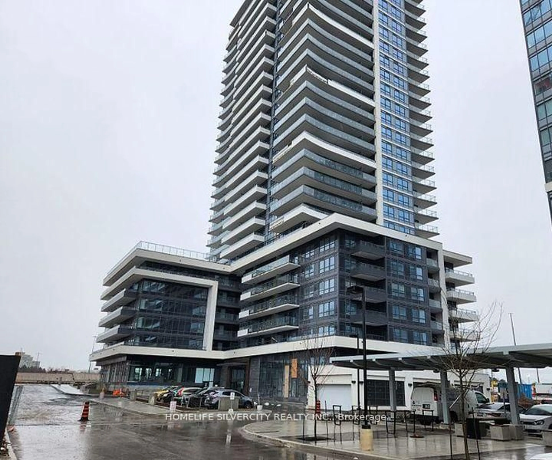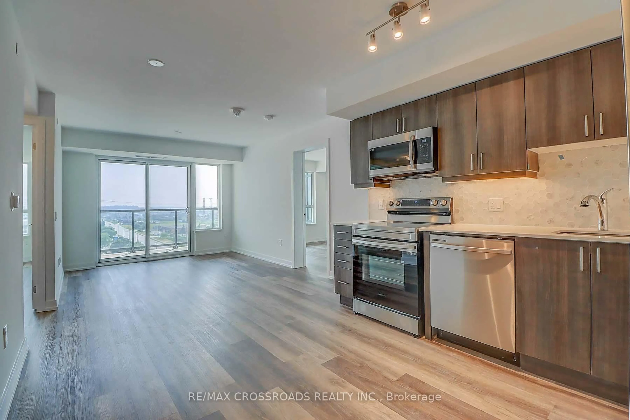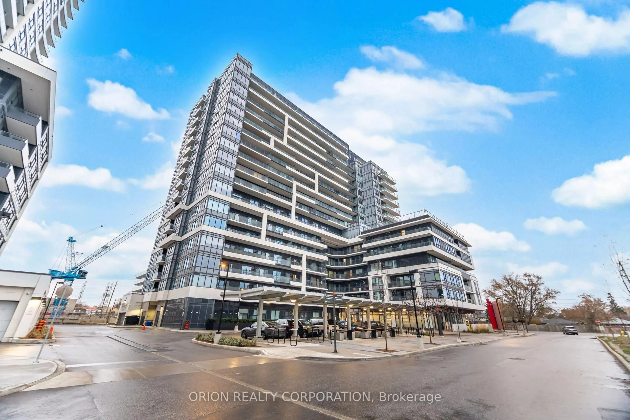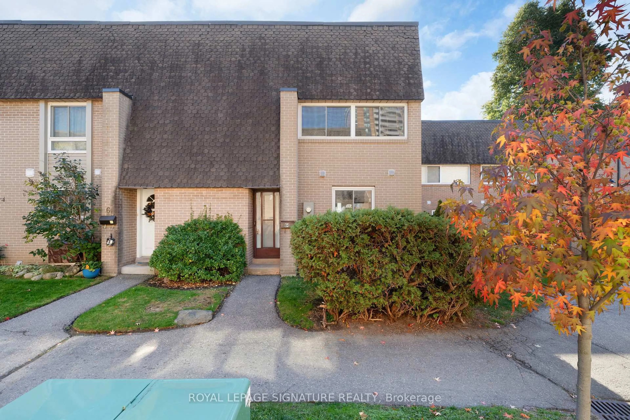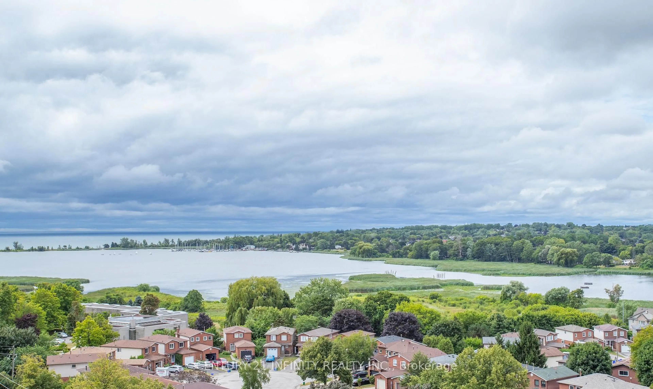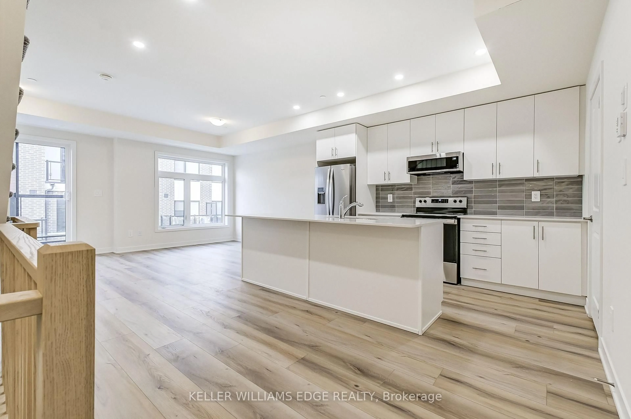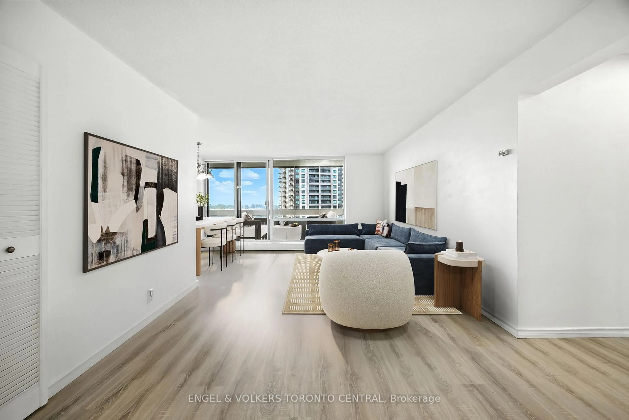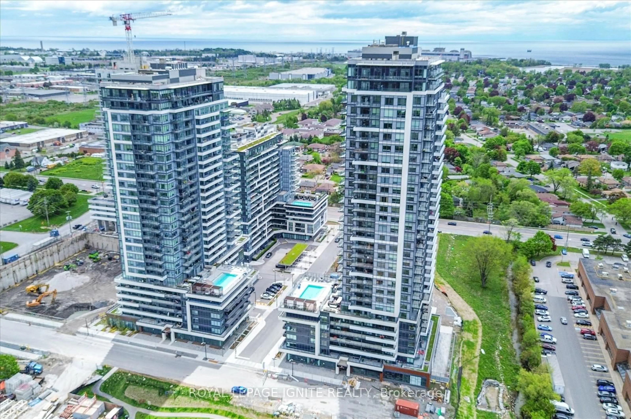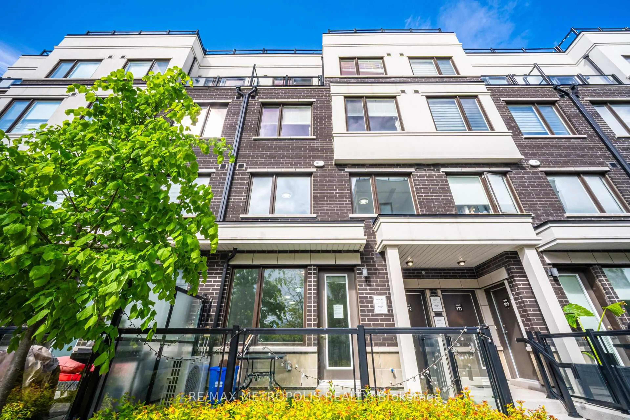1480 Bayly St #1703, Pickering, Ontario L1W 0C2
Contact us about this property
Highlights
Estimated valueThis is the price Wahi expects this property to sell for.
The calculation is powered by our Instant Home Value Estimate, which uses current market and property price trends to estimate your home’s value with a 90% accuracy rate.Not available
Price/Sqft$620/sqft
Monthly cost
Open Calculator
Description
Opportunity knocks! Welcome to Universal City condos. This bright and modern Penthouse suite features 1 bedroom + den and 2 full bathrooms. The open concept layout boasts 10ft ceilings and a desirable southwest exposure, flooding the space with natural light and offering stunning views of Lake Ontario. The spacious primary bedroom includes a 3-piece ensuite, a walk-in closet with organizers, and breathtaking views. The versatile den can easily serve as a second bedroom or home office. Stylish upgrades throughout the suite include: kitchen cabinets, appliances, countertops, flooring, motorized blinds and more. Enjoy the convenience of an ensuite laundry, and owned dedicated locker and parking space. The resort-style amenities include an outdoor pool with cabanas, a fully equipped fitness center, a tranquil yoga room and a rooftop terrace with BBQs. The party room, complete with a full kitchen and pool table, is perfect for entertaining. Plus, 24/7 security ensures peace of mind. Ideally located just steps from the Pickering GO station, with easy access to Highway 401, top-rated schools, Pickering Town Center, Pickering Casino Resort, Frenchman's Bay, grocery stores, restaurants and more. This Penthouse truly has it all; a perfect blend of comfort, convenience and sophistication in one of Pickering's most sought-after communities. A must see!
Property Details
Interior
Features
Main Floor
Living
6.24 x 3.1Combined W/Dining / W/O To Balcony / Vinyl Floor
Dining
6.24 x 3.1Combined W/Living / W/O To Balcony / Vinyl Floor
Primary
3.45 x 3.14W/I Closet / 3 Pc Ensuite / Picture Window
Kitchen
6.24 x 3.1Combined W/Dining / Stainless Steel Appl / Stone Counter
Exterior
Features
Parking
Garage spaces 1
Garage type Underground
Other parking spaces 0
Total parking spaces 1
Condo Details
Amenities
Concierge, Elevator, Outdoor Pool, Party/Meeting Room, Visitor Parking
Inclusions
Property History
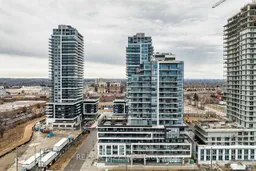 39
39