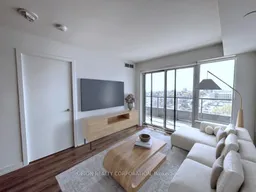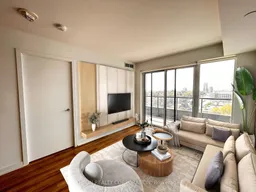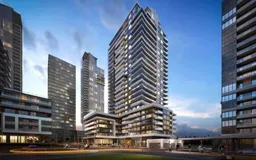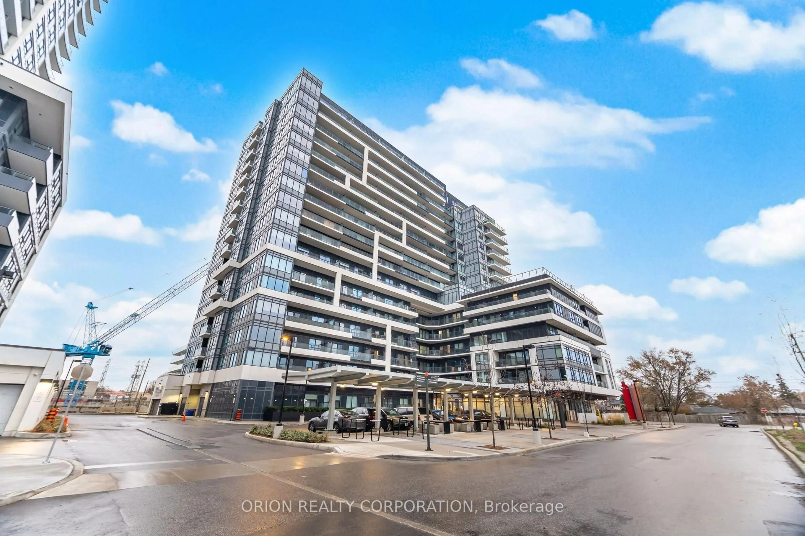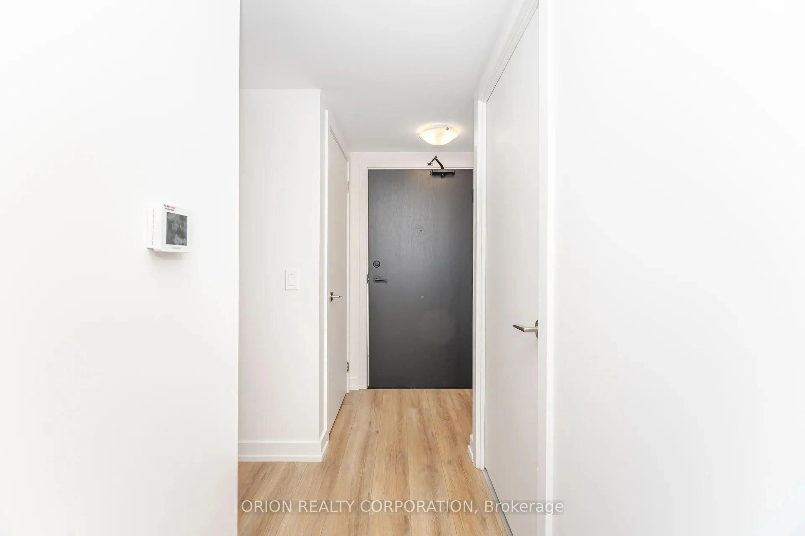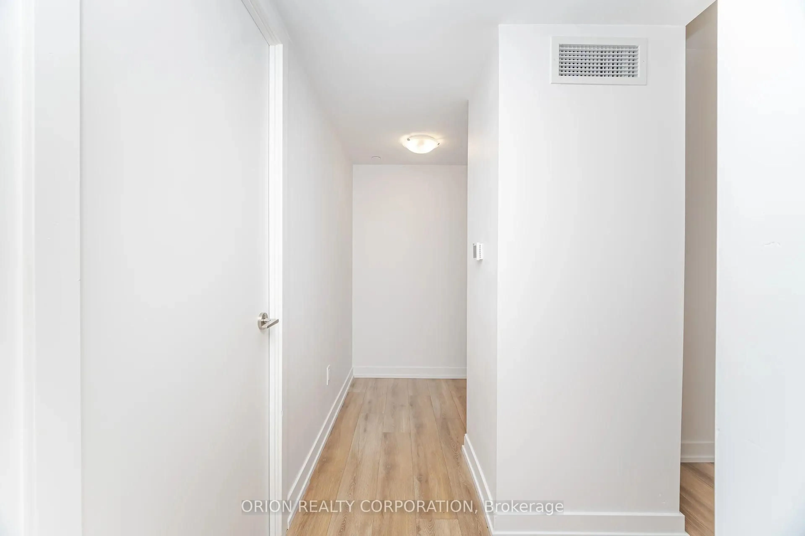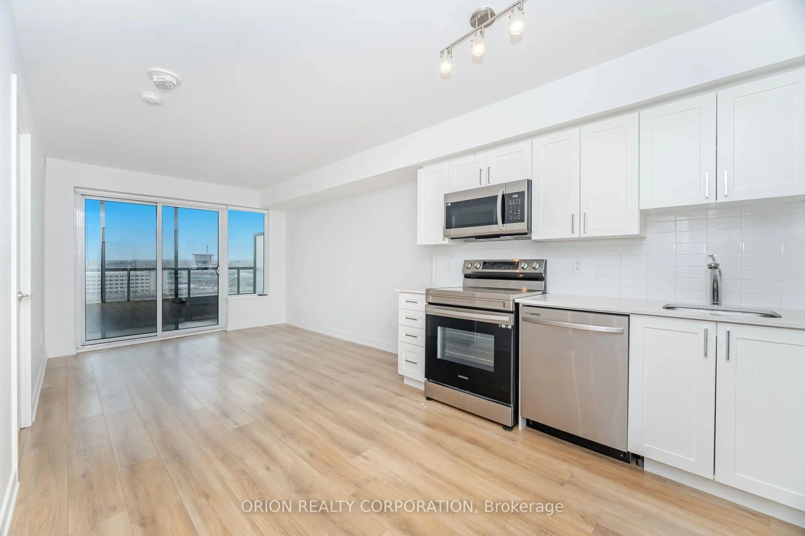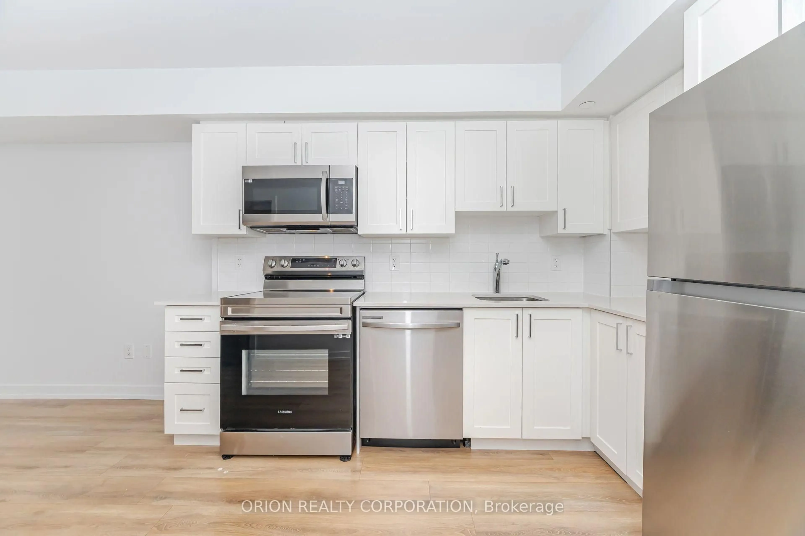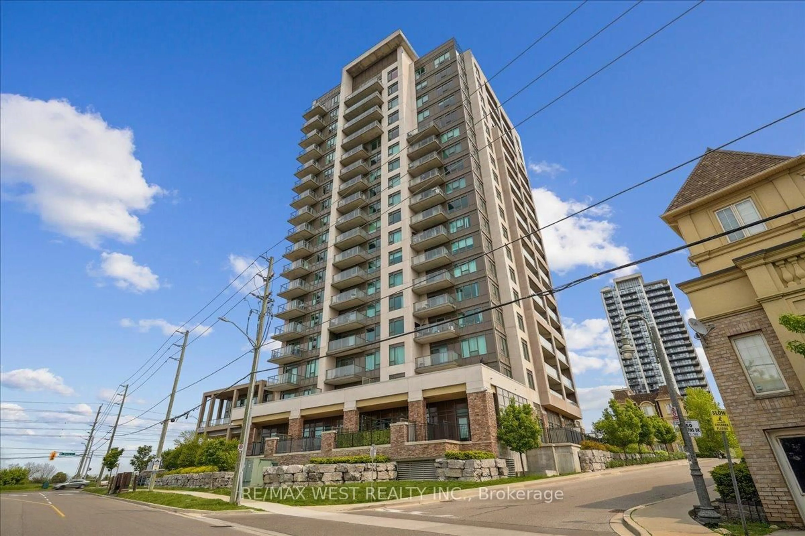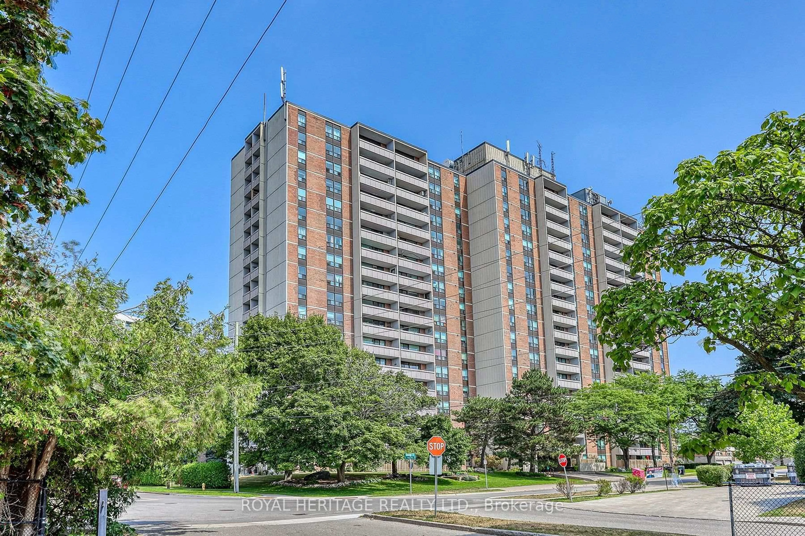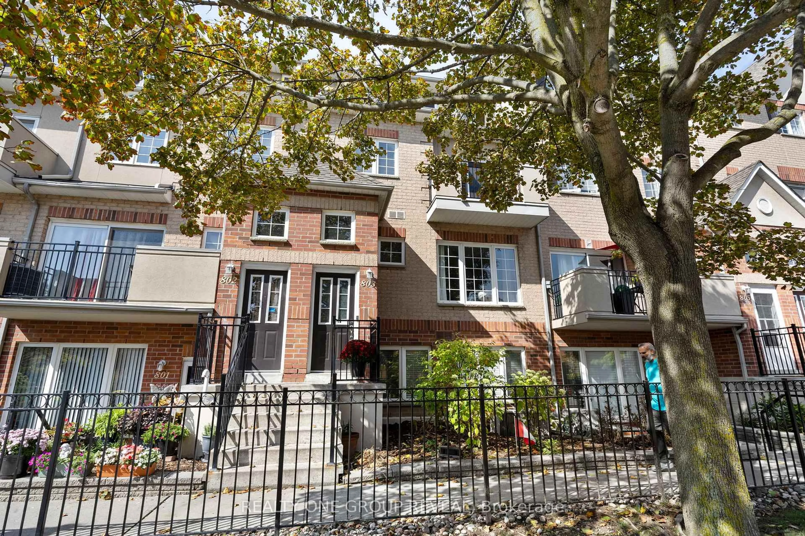1480 Bayly St #1103, Pickering, Ontario L1W 0C2
Contact us about this property
Highlights
Estimated valueThis is the price Wahi expects this property to sell for.
The calculation is powered by our Instant Home Value Estimate, which uses current market and property price trends to estimate your home’s value with a 90% accuracy rate.Not available
Price/Sqft$796/sqft
Monthly cost
Open Calculator
Description
Fantastic Location! Spacious 1 Bedroom + Large Den + 2 Full Bathrooms (695 SqFt).This bright and airy unit features a versatile den that can easily be used as a second bedroom or home office, along with 2 full bathrooms for added convenience. Enjoy stylish upgrades throughout, including a sleek white kitchen and modern light oak flooring that adds warmth and elegance. Includes 1 parking space. Perfectly situated just minutes from the beautiful Frenchman's Bay waterfront, scenic trails, and vibrant Downtown Pickering. Walking distance to the GO Station, and close to Durham Live Casino, Pickering Town Centre, grocery stores, restaurants, and Highway 401.Located in a well-maintained, contemporary building with excellent amenities, a must-see opportunity in a highly desirable area
Property Details
Interior
Features
Main Floor
Den
2.5 x 2.7Laminate
Kitchen
6.24 x 3.1Laminate / Stainless Steel Appl / Combined W/Dining
Living
6.24 x 3.1Laminate / W/O To Balcony / Combined W/Kitchen
Dining
6.24 x 3.1Laminate / Combined W/Living
Exterior
Features
Parking
Garage spaces 1
Garage type Underground
Other parking spaces 0
Total parking spaces 1
Condo Details
Amenities
Concierge, Gym, Outdoor Pool, Visitor Parking
Inclusions
Property History
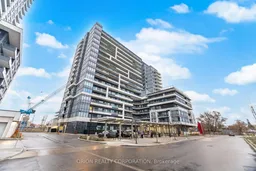 39
39