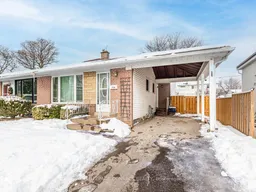Introducing our newest listing 1320 Tatra Dr., a stunning 6-bedroom residence nestled in the sought-after Bay Ridges neighbourhood of Pickering. This beautifully maintained home offers an open concept layout with a sun-filled living and dining area, and a kitchen equipped with a 5-burner gas stove, Built in Oven, oven warmer drawer, stainless steel appliances, and quartz countertops. Ideal for growing families and those working from home, the sixth bedroom is thoughtfully converted into a dedicated office space, enhancing productivity without leaving the comfort of your home. The property also features a spacious recreational room that's perfect for family activities or a media room. Located just steps from the Lake and within walking distance to the GO train station, public transit, schools, community centres, parks, and the Pickering Town Centre everything you need is conveniently close. It's also only a few minutes' drive to the Hwy 401 making commuting and running errands a breeze. Top-rated schools nearby add to the family-friendly appeal of this area. 1320 Tatra Dr. is more than just a living space; it offers flexibility and potential. It's ideally suited for a growing family or multigenerational family, providing ample room for both privacy and togetherness. Additionally, there is potential to transform part of the home into an income suite offering financial benefits while still serving as a warm and inviting living space. Dont miss out on this exceptional opportunity. Schedule your viewing today to see all that 1320 Tatra Dr. has to offer and take the first step towards making this dream home yours. Call us to book your personal tour!
Inclusions: Stainless Steel 5 Burner Gas Stove, Stainless Steel Built In Oven, Stainless Steel KitchenAid Warmer Drawer, Stainless Steel Fridge, Washer & Dryer
 31
31


