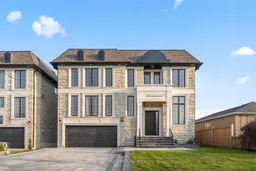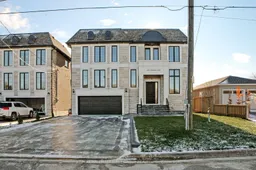Don't Miss This Rare Opportunity To Own A Breathtaking Custom-Built Luxury Home In One Of Pickering's Most Coveted Lakeside Neighbourhoods! This Architecturally Designed Masterpiece Offers Over 4,000 Sq Ft Of Modern Elegance With 11-Foot Ceilings, Pot Lights Throughout, And An Expansive Open-Concept Layout That Blends Sophistication With Everyday Functionality.From The Moment You Step Inside, You're Welcomed By Oversized Windows That Flood The Space With Natural Light, Showcasing The Seamless Flow From Room To Room. The Living Room Opens To A Walkout Deck, Perfect For Relaxation Or Entertaining.At The Heart Of The Home Lies A Chef-Inspired Kitchen, Complete With Premium Stainless Steel Appliances, Quartz Countertops, Custom Cabinetry, And An Oversized Centre Island. The Open Connection To The Living And Dining Areas Creates The Perfect Atmosphere For Hosting Gatherings Or Enjoying Intimate Family Moments.Upstairs, You'll Discover Five Spacious Bedrooms, Each With Its Own Private Ensuite Bath-A Rare Luxury That Ensures Comfort And Privacy For Every Family Member And Guest. The Primary Retreat Is Truly Exceptional, Featuring A Tray Ceiling, A Private Balcony Walkout, A Walk-In Closet, And A Spa-Like Five-Piece Ensuite With Double Vanity, Glass Shower, Freestanding Tub, And Striking 48x24 Porcelain Tile.The Exterior Is Just As Impressive, Showcasing Indiana Stone And Concrete Brick, Custom Stone Steps, Exterior Pot Lights, And Professionally Designed Landscaping That Elevates The Home's Curb Appeal.Adding To Its Value, The Walkout Basement With Separate Entrance Offers Two Additional Bedrooms, Two Full Bathrooms, Kitchen Rough-In, And Laundry Hook-Up Perfect For An In-Law Suite Or Exceptional Income Potential.Situated Steps From Lake Ontario, Scenic Trails, And Top-Rated Schools, This Property Combines Luxury, Location, And Lifestyle In A Way That's Truly Unparalleled. Don't Miss Out On Making This One-Of-A-Kind Dream Home Yours!





