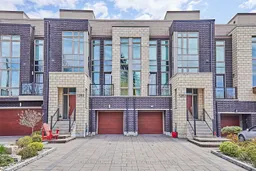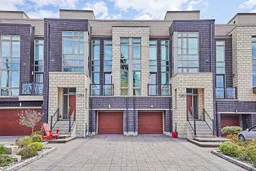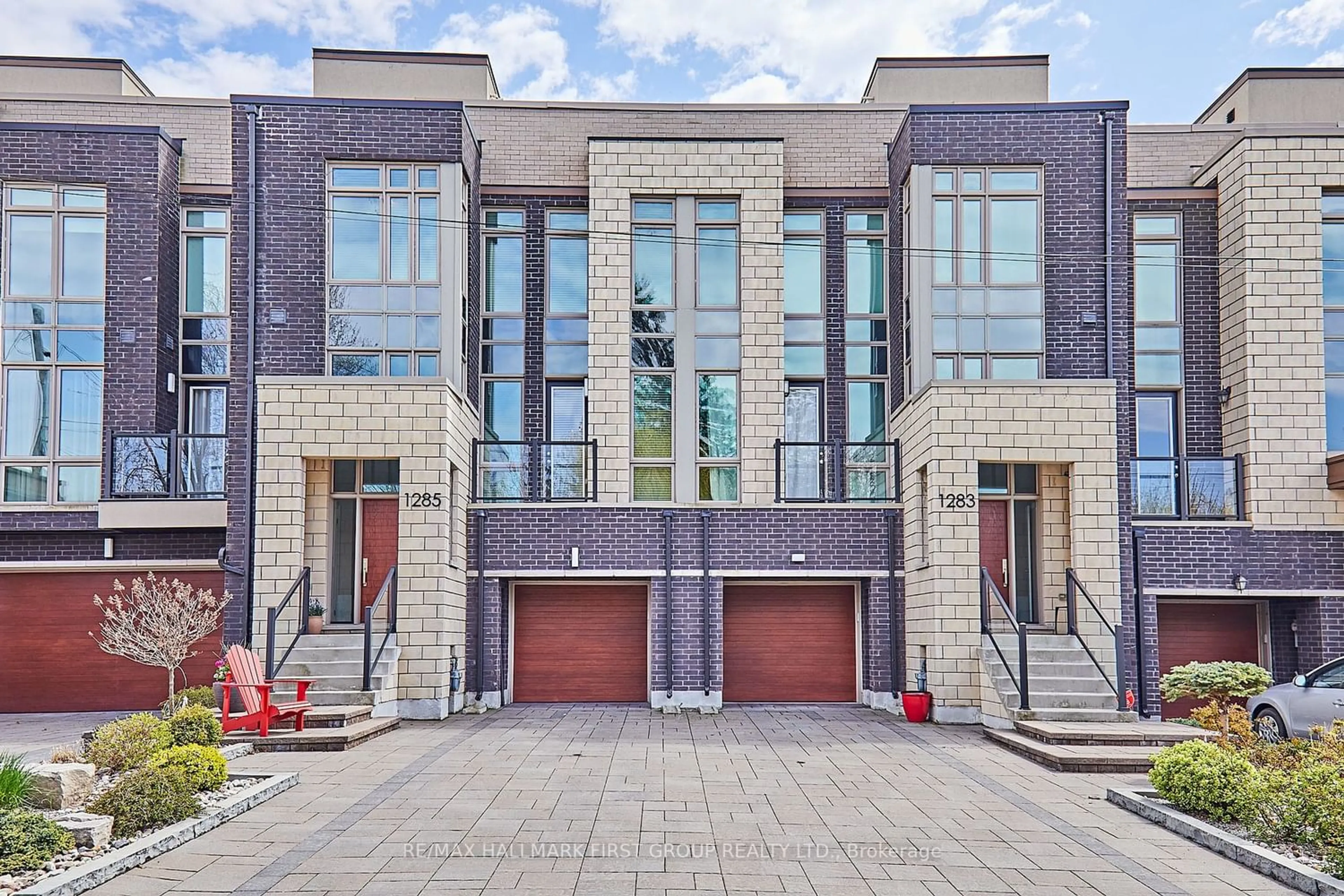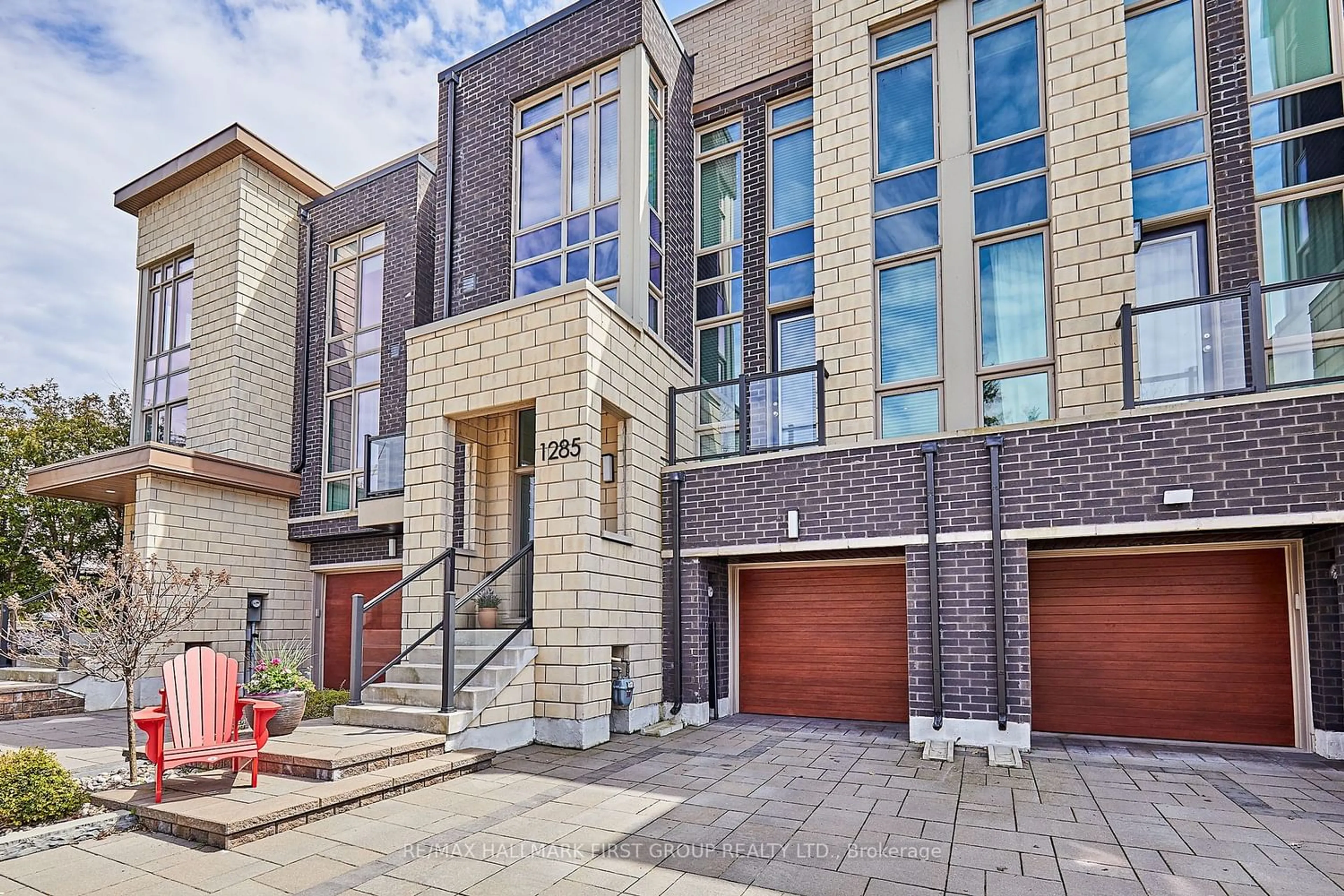1285 Wharf St, Pickering, Ontario L1W 1A2
Contact us about this property
Highlights
Estimated ValueThis is the price Wahi expects this property to sell for.
The calculation is powered by our Instant Home Value Estimate, which uses current market and property price trends to estimate your home’s value with a 90% accuracy rate.$1,320,000*
Price/Sqft$479/sqft
Days On Market2 days
Est. Mortgage$6,652/mth
Tax Amount (2023)$9,800/yr
Description
Ultra Modern 3200sf Executive Townhome with ELEVATOR & WATERVIEWS of Frenchmans Bay & Lake Ontario. Bespoke Finishes Throughout, Multiple Walkouts (5) to Patio, Decks & Rooftop Terrace Overlooking Pickering Harbour And The Marina. Loaded with Quality Upgrades Including Open Plan Concept, Hardwood Flooring Throughout, Multiple Pot Lights, Linear Gas Fireplace with Custom Entertainment/ Storage Cabinetry, Custom Walk-In Pantry, Gourmet Kitchen with Custom Quartz Countertops and Island/ Breakfast Bar, Coffee/Espresso Station with Beverage Centre, Upscale Appliances Including Wolf Gas Range. Potential In Law/Nanny Suite With Separate Entrance, 4 pc Bathroom And Walkout To Interlocking Patio. Custom California Shutters & Phantom Shades Throughout, 2 Furnaces, 2 AC units, GDO & remote, Natural Gas BBQ Hookup On Roof Top Terrace, 2nd Floor Laundry Centre. Imagine Walking To Frenchmans Bay Or Lake Ontario, Strolling Along the Boardwalk, Dining at the Port Restaurant Or On Your Own Boat With Your Own Private Dock, Then Watching the Sunset over Frenchmans Bay. All this 30 minutes to Bay Street, 5 minutes to 401, Town Centre & Pickering Go. Durham Live Casino Right Up The Road & Tons Of Shops & Restaurants At Your Doorstep - Life Doesn't Get Any Better Than This !
Property Details
Interior
Features
Main Floor
Kitchen
5.66 x 3.35Quartz Counter / Stainless Steel Appl / Open Concept
Living
6.75 x 4.14Hardwood Floor / Pot Lights / W/O To Balcony
Dining
3.74 x 4.76Separate Rm / Hardwood Floor / W/O To Balcony
Bathroom
1.62 x 2.50Quartz Counter / 2 Pc Bath / Updated
Exterior
Features
Parking
Garage spaces 1
Garage type Built-In
Other parking spaces 2
Total parking spaces 3
Property History
 40
40 37
37Get an average of $10K cashback when you buy your home with Wahi MyBuy

Our top-notch virtual service means you get cash back into your pocket after close.
- Remote REALTOR®, support through the process
- A Tour Assistant will show you properties
- Our pricing desk recommends an offer price to win the bid without overpaying



