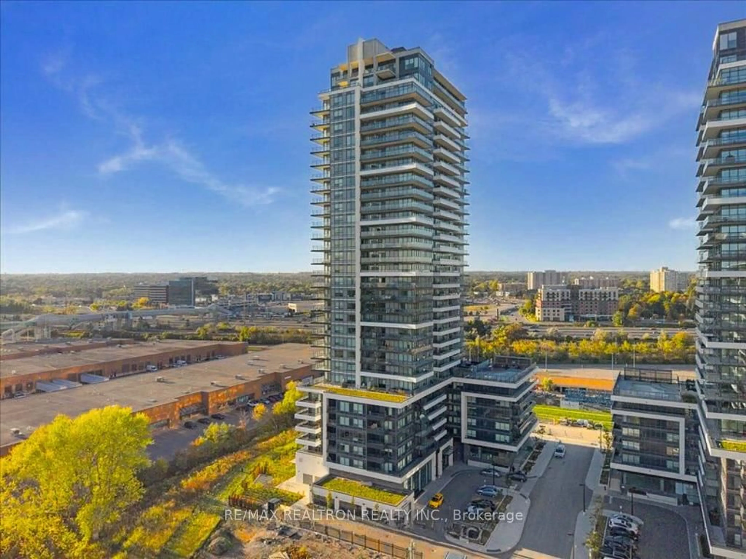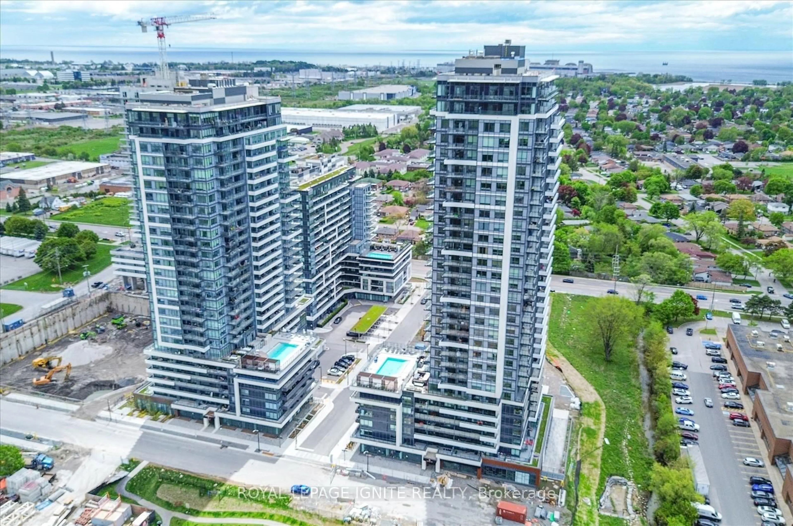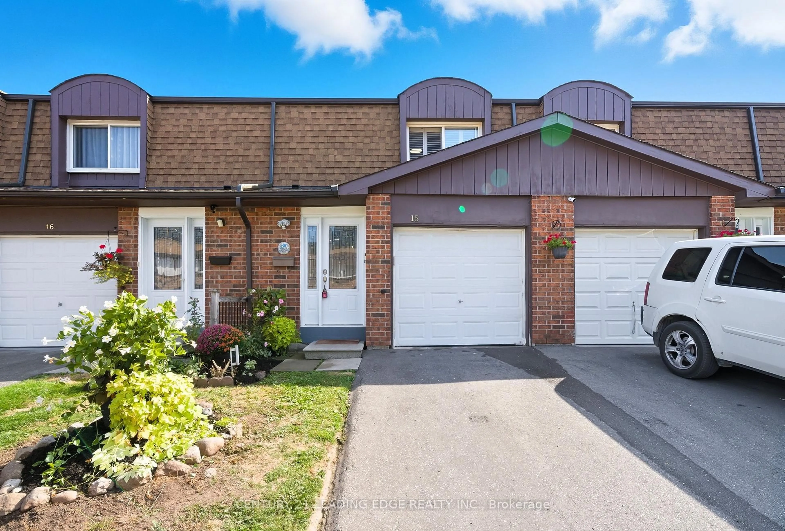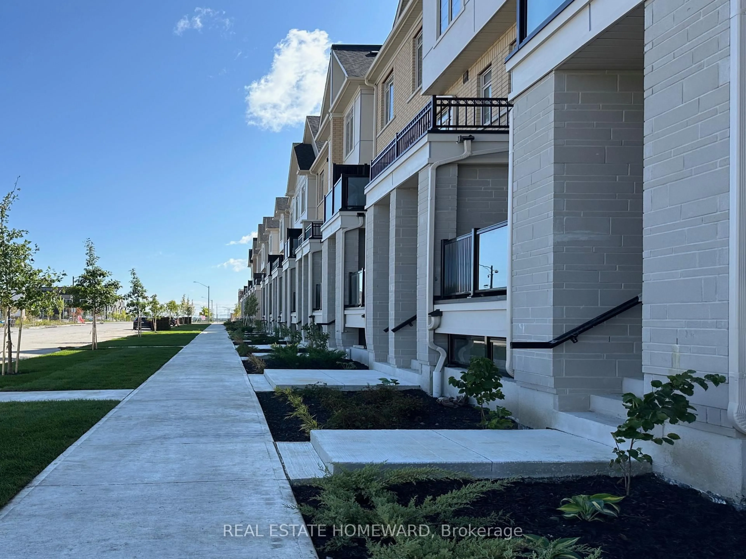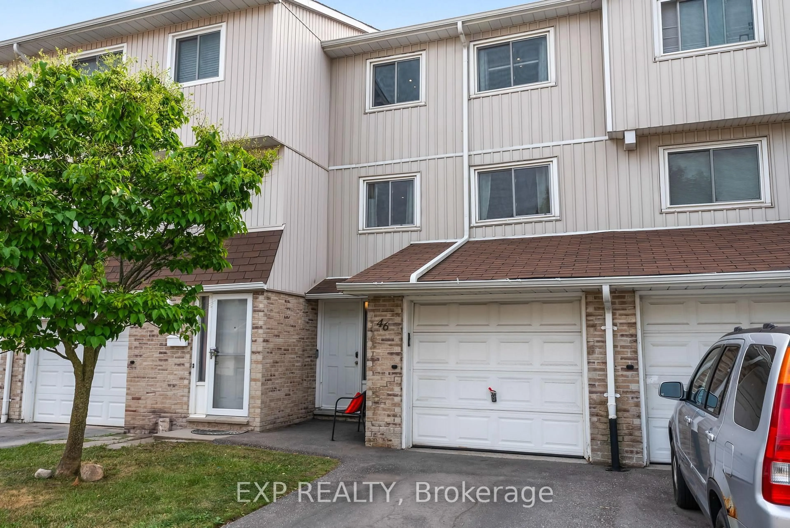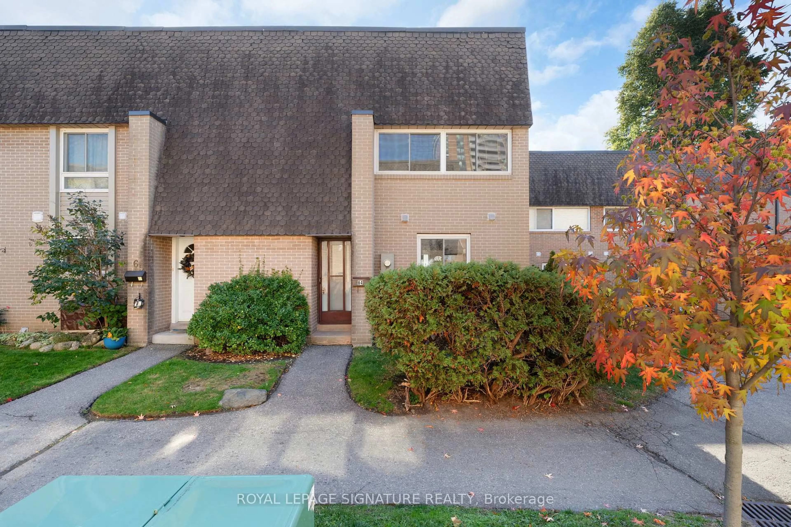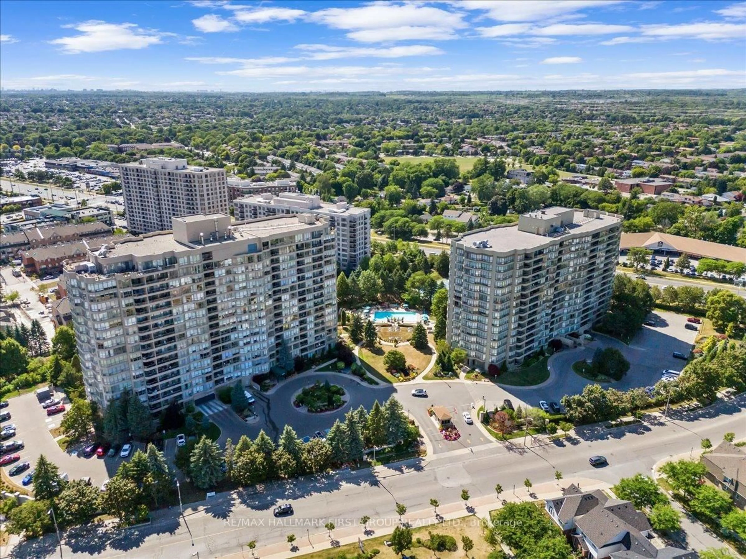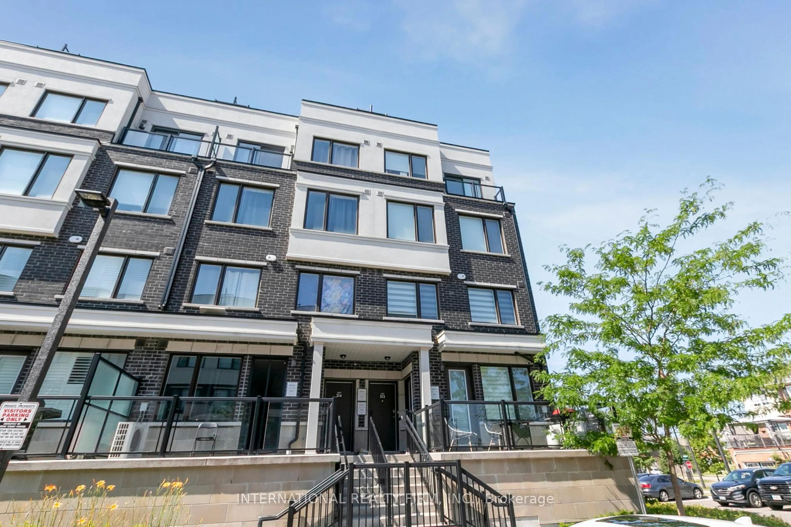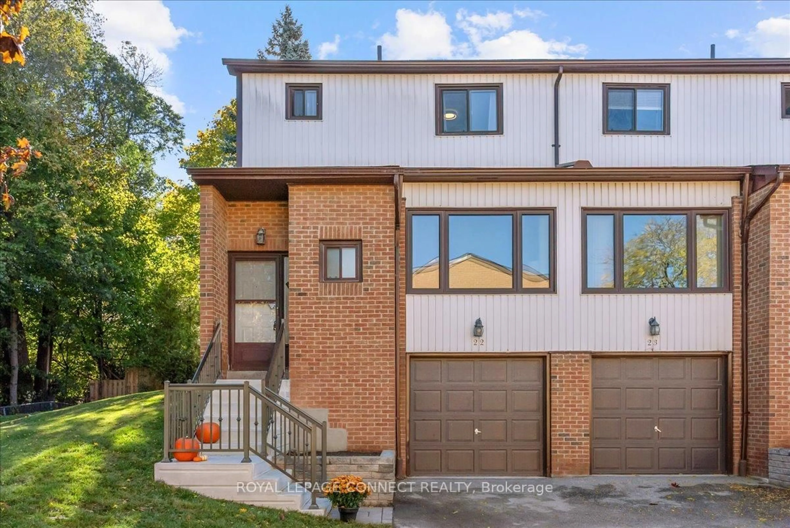Discover unparalleled luxury at San Francisco By The Bay 3 in vibrant Pickering! This freshly painted, high-floor corner unit is a bright 2-bedroom, 2-bathroom sanctuary, flooded with natural light through expansive wrap-around windows, showcasing stunning lake views from a private balcony. Revel in premium upgrades, including rich hardwood floors in the bedrooms, sleek laminate throughout, modern interior doors, and a spa-like shower in the primary bedrooms 4-piece ensuite. The open-concept kitchen dazzles with stainless steel appliances, ample cabinetry, and a chic island perfect for entertaining. The expansive primary suite boasts a generous walk-in closet for effortless organization. Perfectly positioned minutes from Hwy 401, Pickering GO Station, Pickering Town Centre, Lake Ontario, Cineplex Theatre, and vibrant dining and shopping, this home blends urban convenience with waterfront tranquility. Indulge in resort-style amenities: a cutting-edge gym, elegant party room, gorgeous outdoor pool, landscaped BBQ terrace, ample visitor parking, and 24-hour concierge, with cable and internet included in maintenance fees. This move-in-ready gem is a rare opportunity for professionals, couples, or investors seeking modern elegance and an unmatched lifestyle. Floor plan available in attachments. Schedule your private tour today and seize this extraordinary home!
Inclusions: Existing stainless steel fridge, stove, built-in dishwasher & microwave range-hood. Washer & drier. Shelfs and all existing window covering. One parking spot & locker.
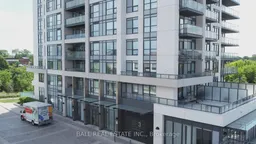 20
20

