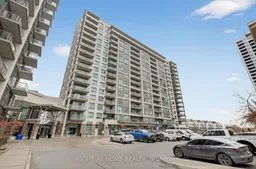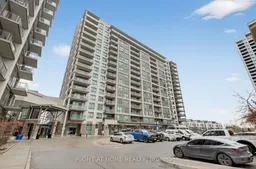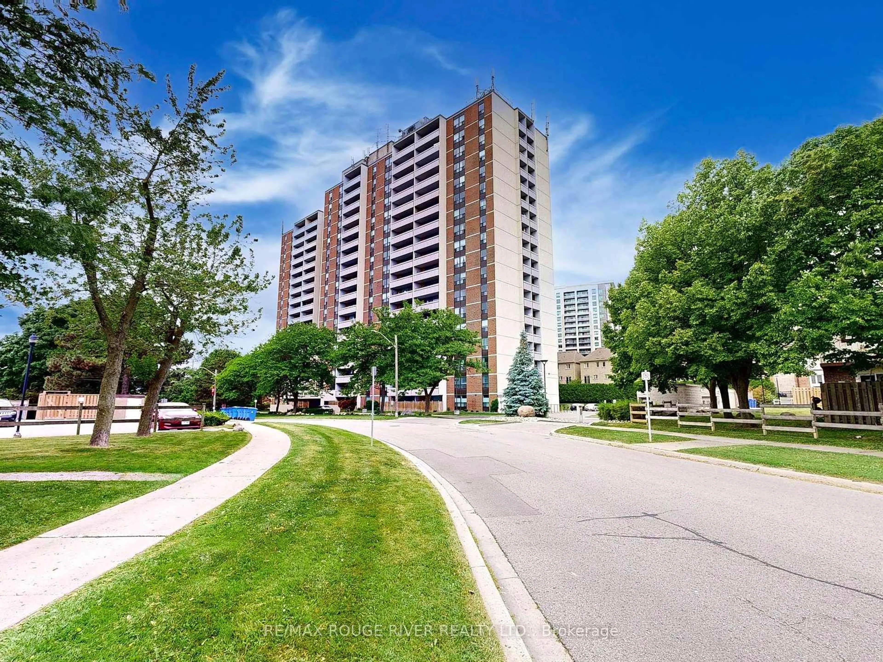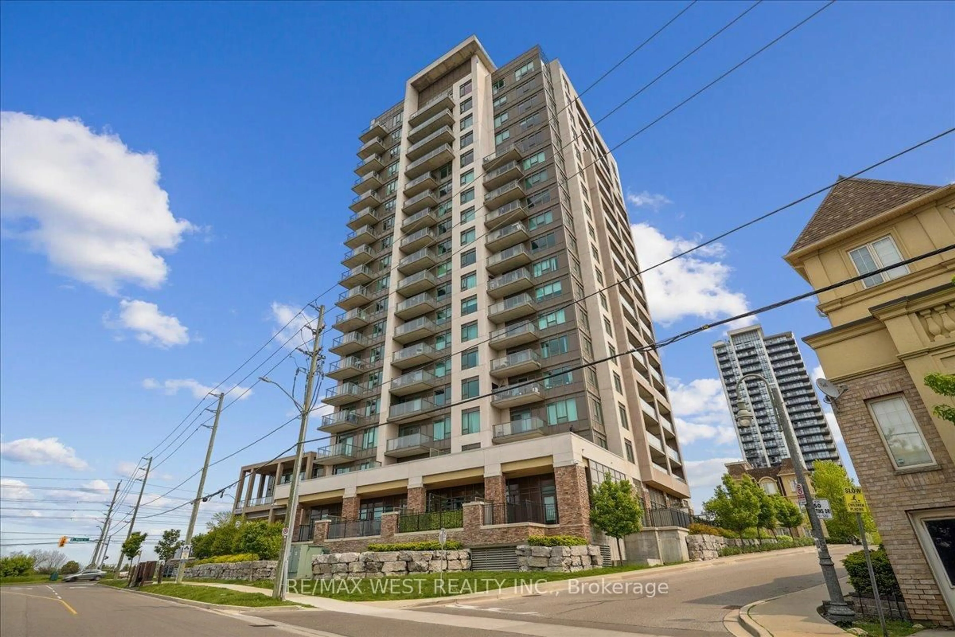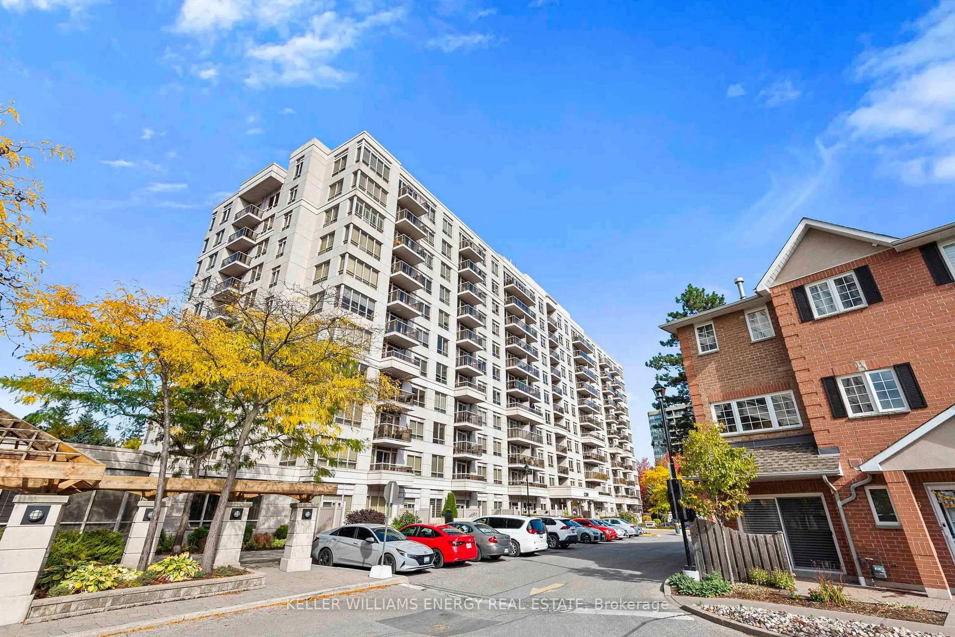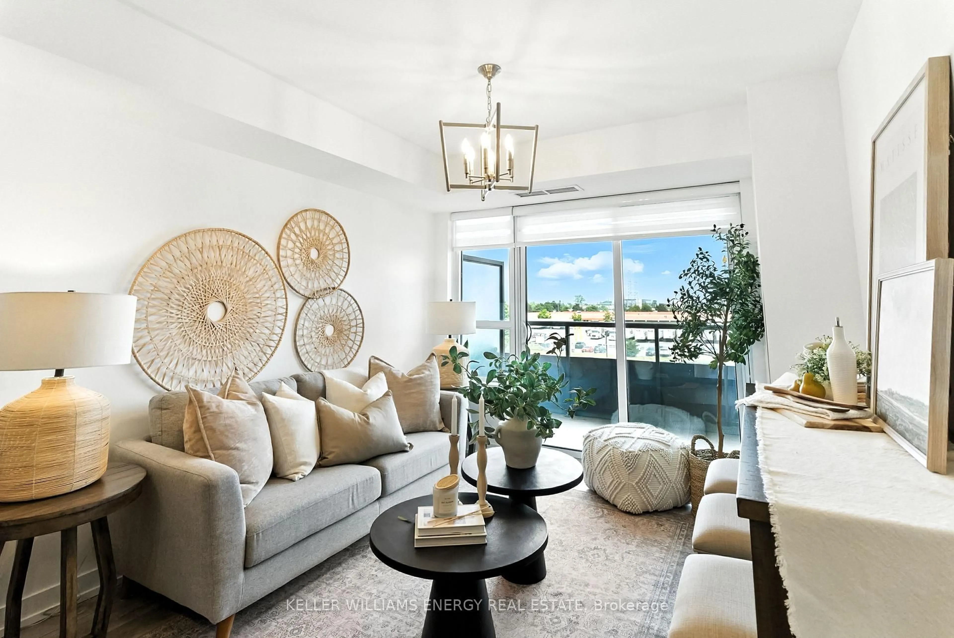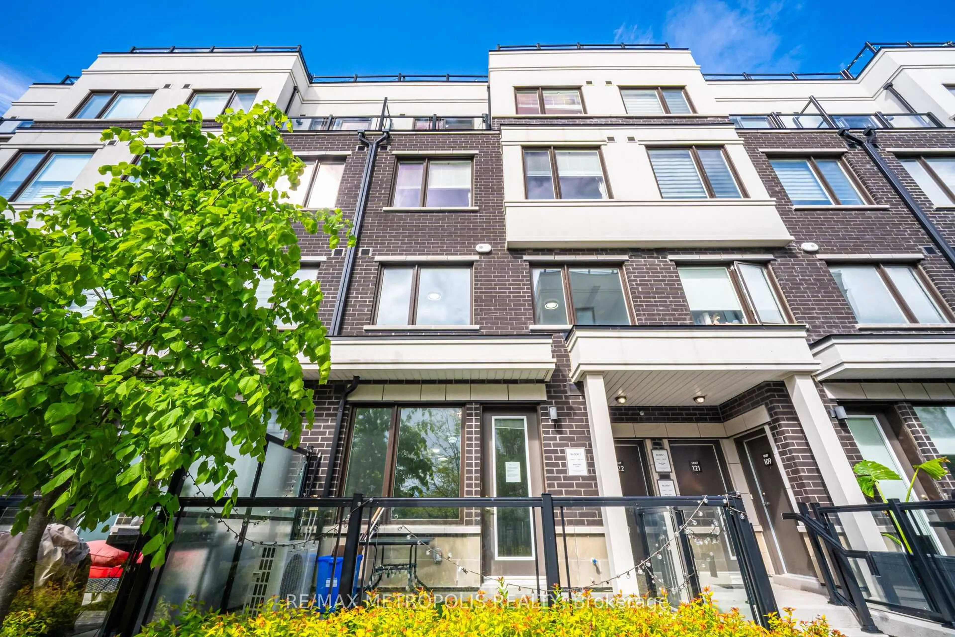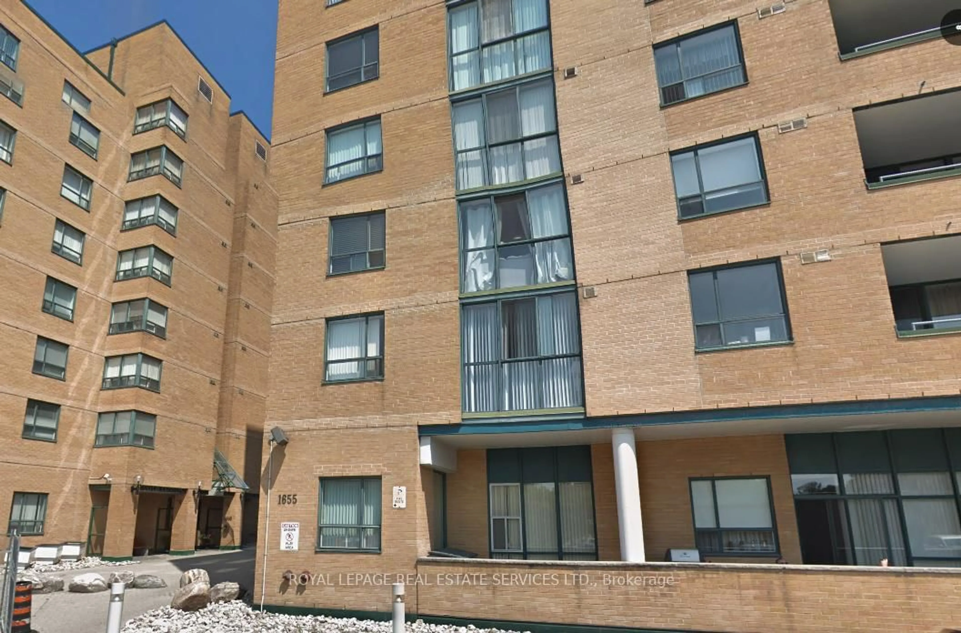Welcome home to the esteemed San Francisco By The Bay condominium complex. This south facing, sun filled unit is meticulously renovated from top to bottom; no detail has been spared! Located in a prime Pickering location; close to the Waterfront, Pickering Town Centre, recreation centre, library, restaurants and steps to the GO Train station. The welcoming front hallway includes tasteful wall molding and a custom built pantry/closet combination. The eat-in kitchen features a custom built island, stainless steel appliances, subway tile backsplash & and new cabinet doors. The living area boasts a floor to ceiling entertainment wall and walks out to the uncovered balcony with outdoor flooring and custom benches for both seating and storage. The large bedroom features a sizeable south facing window and a custom designed closet. The newly tiled bathroom includes a large vanity with upper cabinets and a renovated bathtub/shower. You'll find upgraded flooring and light fixtures throughout! Building amenities include: 24-hour concierge service, underground parking, a locker for additional storage, large indoor swimming pool, steam room and fitness, aerobic and party rooms!
Inclusions: All ELF, all window coverings, stove, built-in microwave, fridge, dish washer, stacked clothes washer & clothes dryer, white cabinet/entertainment centre under TV, storage benches on balcony
