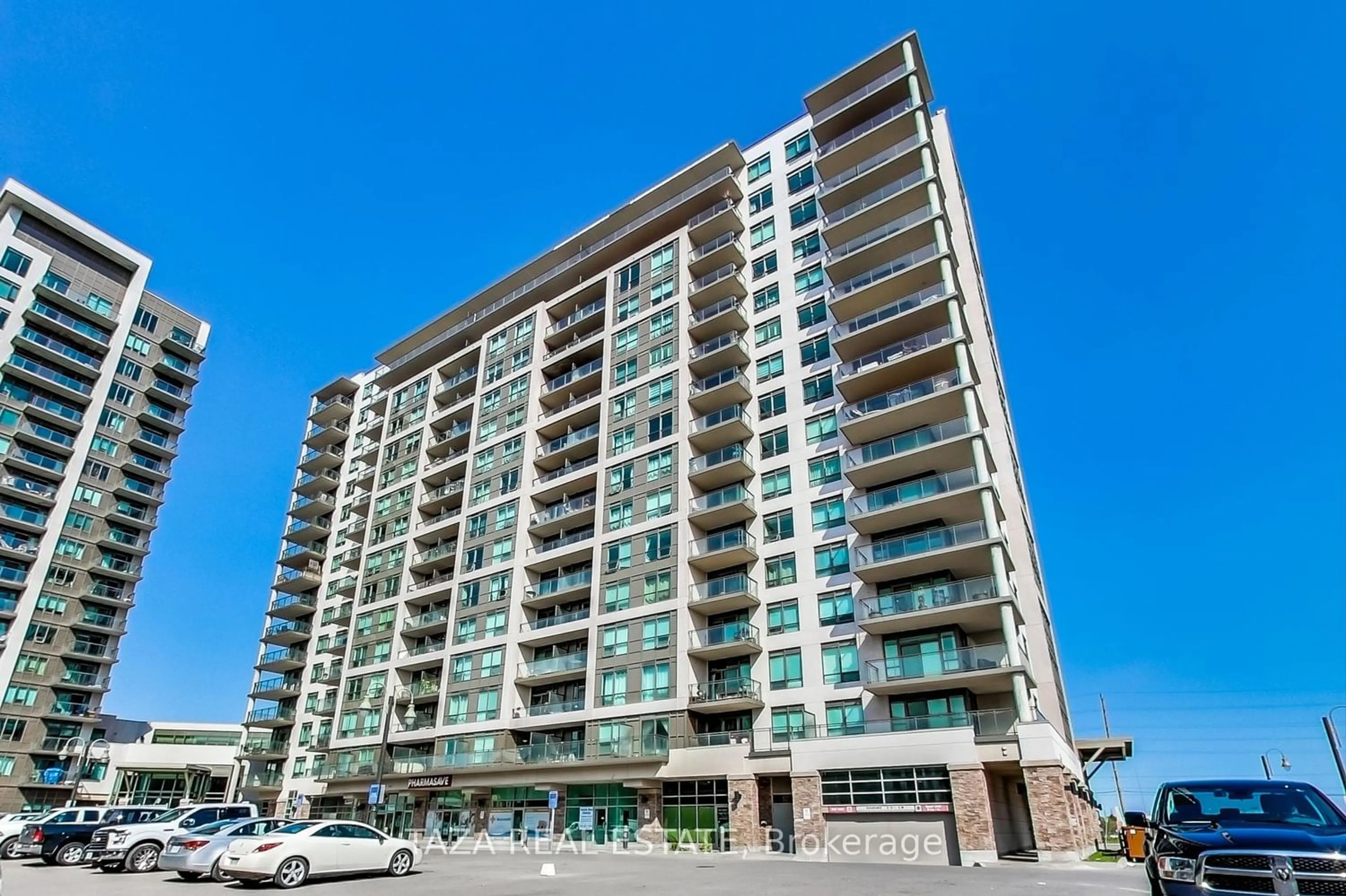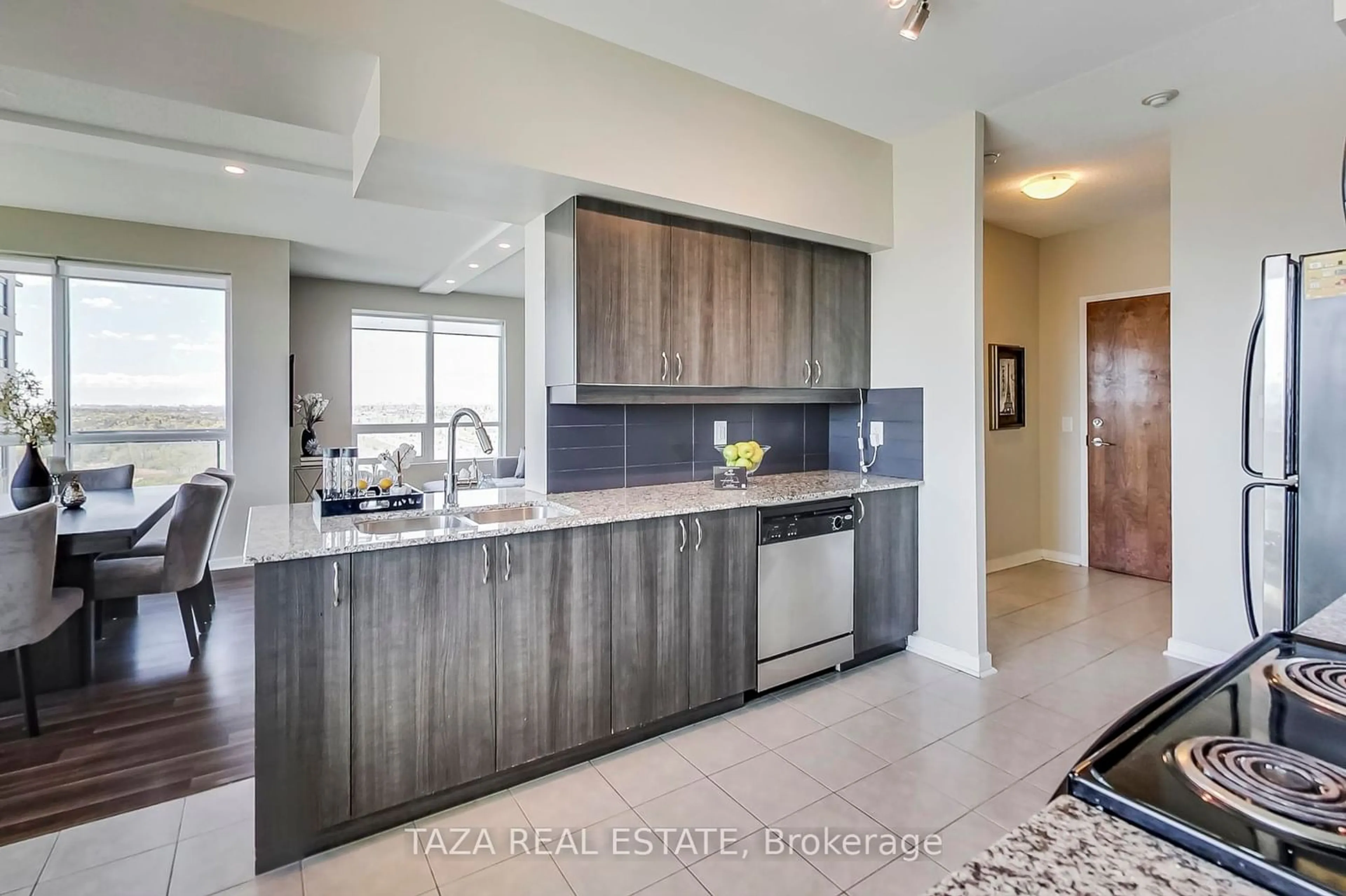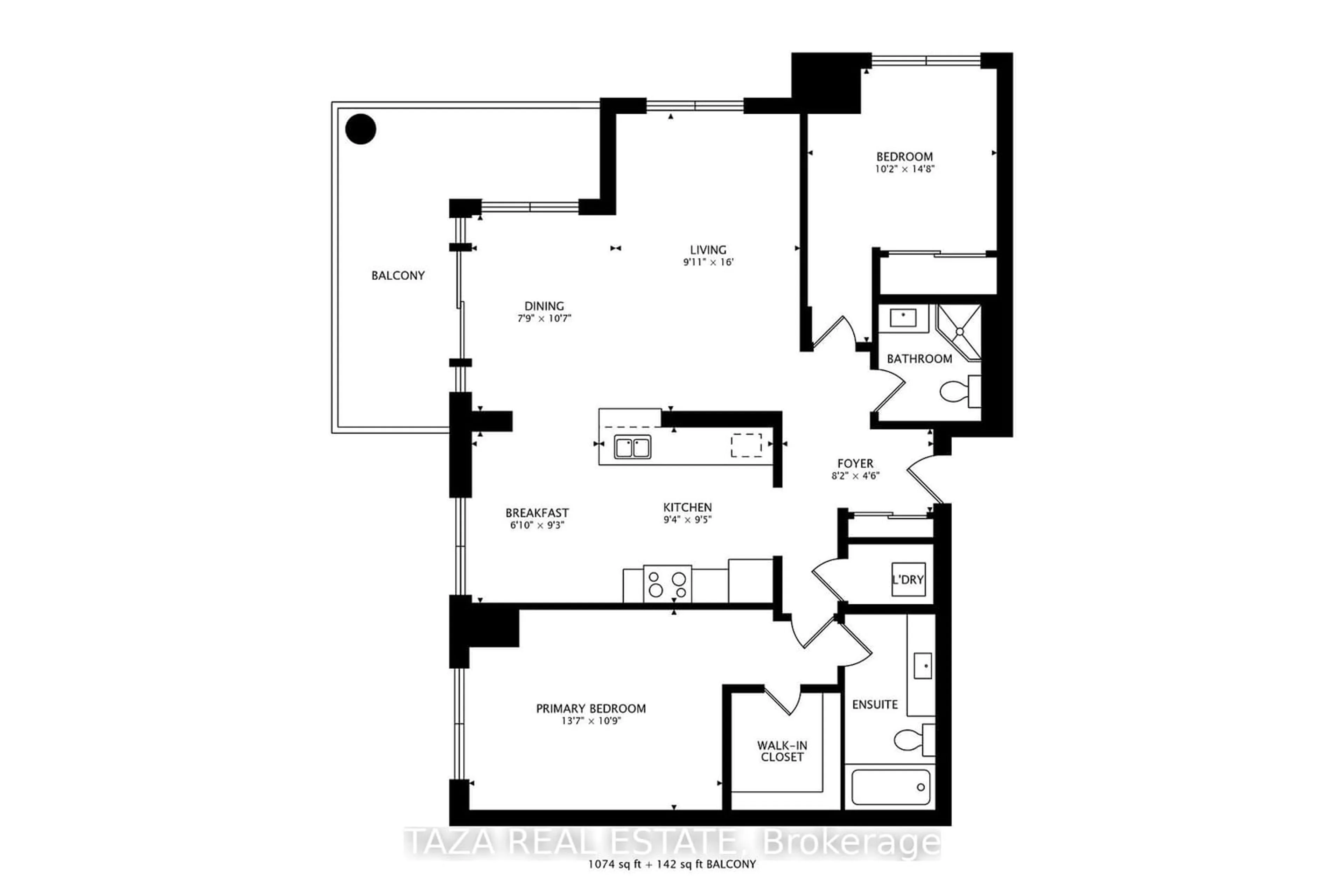1235 Bayly St #1502, Pickering, Ontario L1W 1L7
Contact us about this property
Highlights
Estimated ValueThis is the price Wahi expects this property to sell for.
The calculation is powered by our Instant Home Value Estimate, which uses current market and property price trends to estimate your home’s value with a 90% accuracy rate.$845,000*
Price/Sqft$733/sqft
Days On Market28 days
Est. Mortgage$3,431/mth
Maintenance fees$1003/mth
Tax Amount (2024)$4,758/yr
Description
Beautiful, Bright And Spacious, Large Southwest-Facing 2 Bedroom Corner Sub-Penthouse Unit In The Highly Desired San Francisco By The Bay Ideally Located In The Heart Of Pickering! Live In Complete Luxury And Enjoy 1074 Sqft Open Concept, 9ft High Ceilings, Fully Upgraded Finishes, Split Bedroom Layout, Modern Eat-In Kitchen With Granite Countertop, Top Of The Line Amenities + Oversized Wrap-Around 150 sqft Balcony With Breathtaking Panoramic Views Of The Lake Ontario And Toronto Skyline!! Steps To Pickering Go Station, Transit, Hwy 401, Pickering Town Centre, Frenchman's Bay & Boardwalk, Shopping, Restaurants, Waterfront, Durham Live Casino Resort, Premier Entertainment And Tourism District, And So Much More!! Building Amenities Include 24 Hr Concierge, Indoor Pool/ Jacuzzi, Full Gym, Party Room, Rooftop Terrace With Lakeviews & Bbqs!
Property Details
Interior
Features
Ground Floor
Living
5.23 x 5.00Laminate / Combined W/Dining / W/O To Balcony
Dining
5.23 x 5.00Laminate / Combined W/Living / West View
Kitchen
5.05 x 2.93Tile Floor / Granite Counter / Eat-In Kitchen
Prim Bdrm
4.40 x 3.28Broadloom / 4 Pc Ensuite / W/I Closet
Exterior
Features
Parking
Garage spaces 2
Garage type Underground
Other parking spaces 0
Total parking spaces 2
Condo Details
Amenities
Car Wash, Concierge, Indoor Pool, Rooftop Deck/Garden, Visitor Parking
Inclusions
Property History
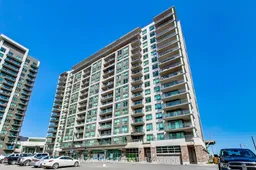 23
23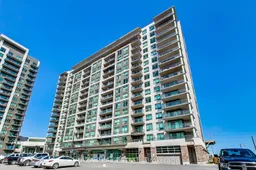 33
33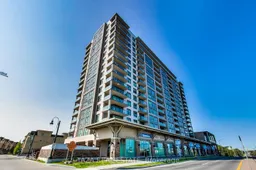 35
35Get an average of $10K cashback when you buy your home with Wahi MyBuy

Our top-notch virtual service means you get cash back into your pocket after close.
- Remote REALTOR®, support through the process
- A Tour Assistant will show you properties
- Our pricing desk recommends an offer price to win the bid without overpaying
