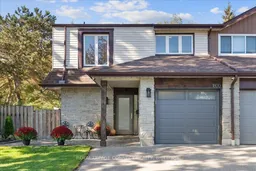Welcome to 1800 Shadybrook Drive, Located In The Sought After Amberlea Community! This 4-Bedroom, 3-Bathroom Home Blends Modern Upgrades With A Warm, Inviting Feel. Pride Of Ownership Is Evident Throughout, With Thoughtful Updates And Meticulous Care Inside And Out. Sun-Filled And Freshly Painted, This Home Feels Warm And Welcoming From The Moment You Step Inside. Updated Light Fixtures Add A Modern Touch. The Kitchen Shines With A Stylish Backsplash, Quartz Countertops, And Stainless Steel Appliances. The Primary Bedroom Features A Brand New Custom Closet, Offering Ample Storage And A Touch Of Luxury. Generous Sized Bedrooms Have Large Closets With Closet Organizers. Beautifully Renovated Basement (2021) Provides Valuable Additional Space, Complete With A Sleek 3-Piece Washroom And Pot Lighting. Convenient Garage Access from Inside The Home. Recent Updates Include A New Heat Pump And A/C (2024), Along With A Modern Garage Door And Front Door (2024) For Added Curb Appeal. Outside Security Cameras (2022) For Added Peace Of Mind. Located Right Beside The Neighbourhood Park, This Home Features A Beautifully Treed Backyard, Offering Privacy And A Serene Setting. Families Will Love The Proximity To Top-Rated Public And Catholic Schools, Walking Distance To Shopping, And Easy Access To Highway 401. Beautifully Maintained, Thoughtfully Upgraded, And Move-In Ready. This Amberlea Gem Truly Shows Pride Of Ownership And Is Waiting For Its Next Owners!
Inclusions: New ELF's, Existing S/S Appliances, Washer & Dryer, Existing Window Coverings, 2 Sheds in Yard, Security System, Smart Thermostat, Garage Door Remotes, Basement Freezer
 42
42


