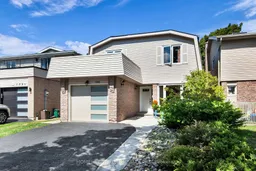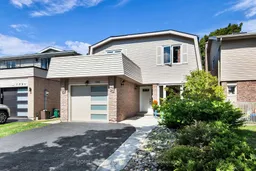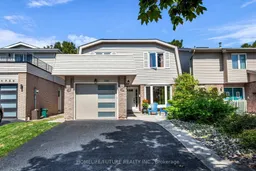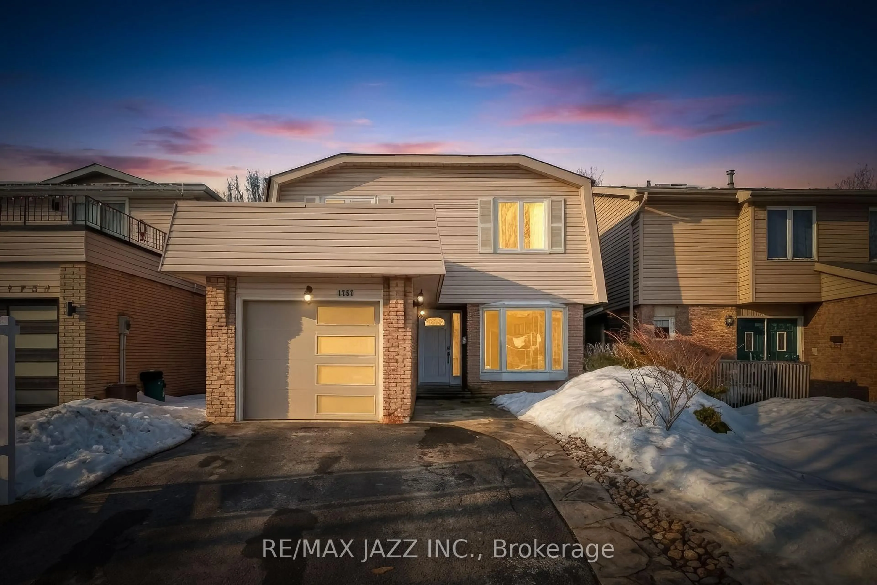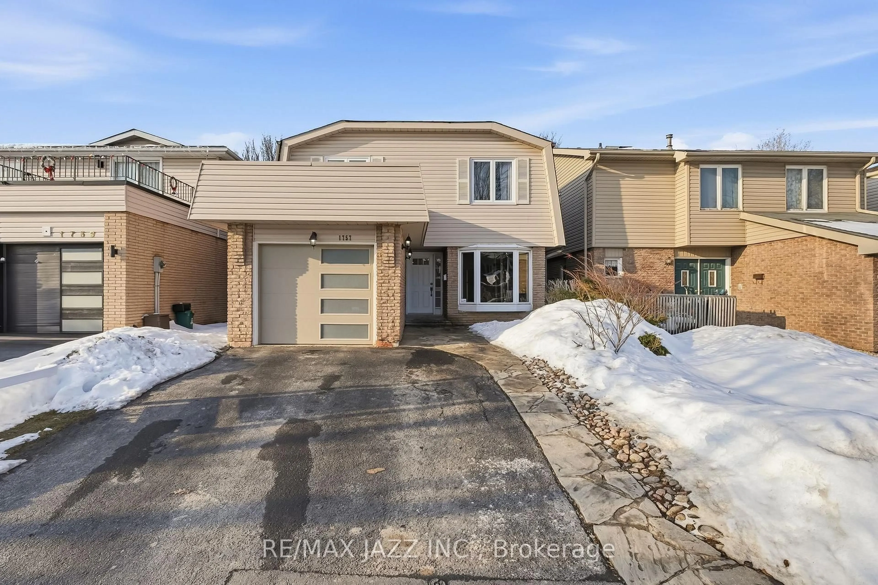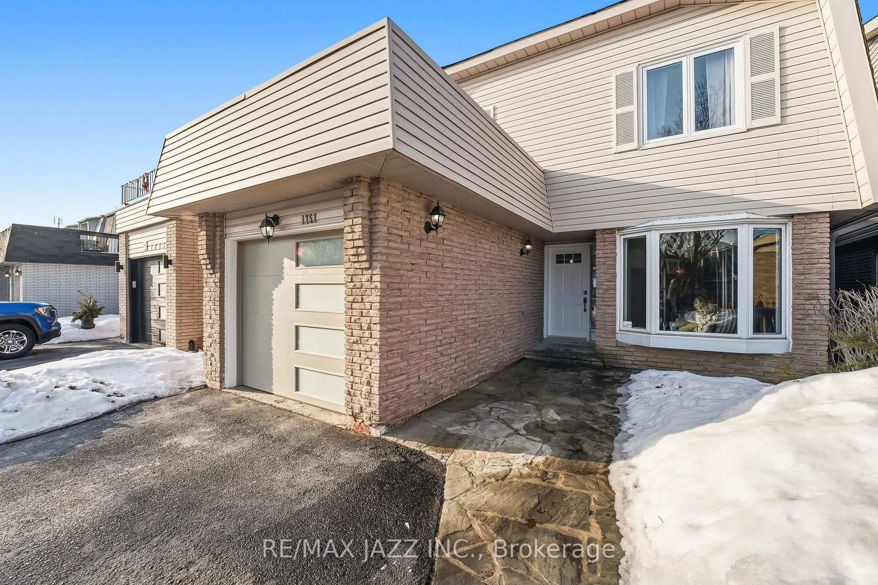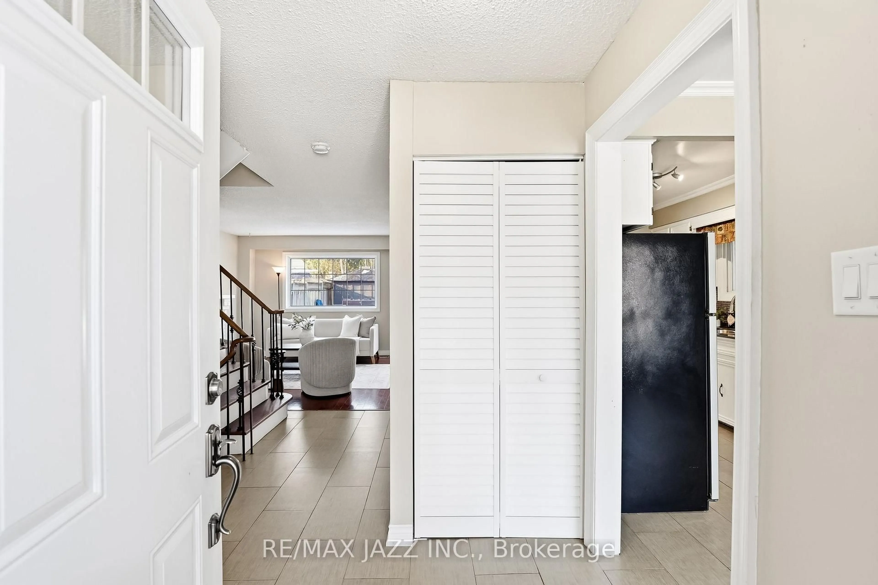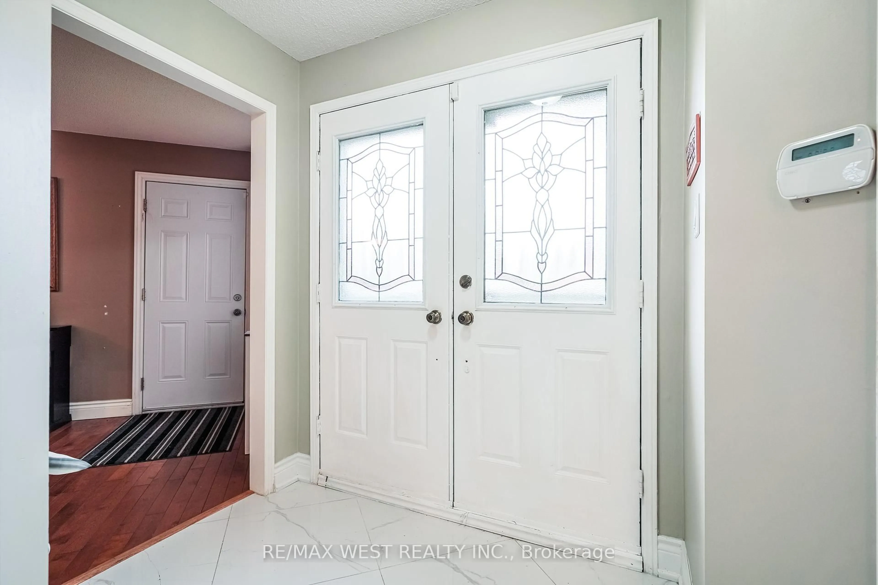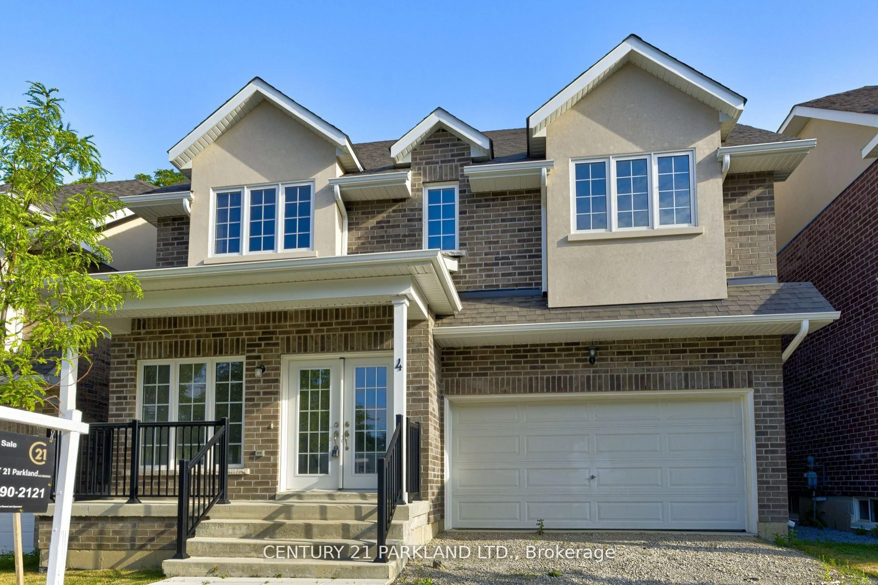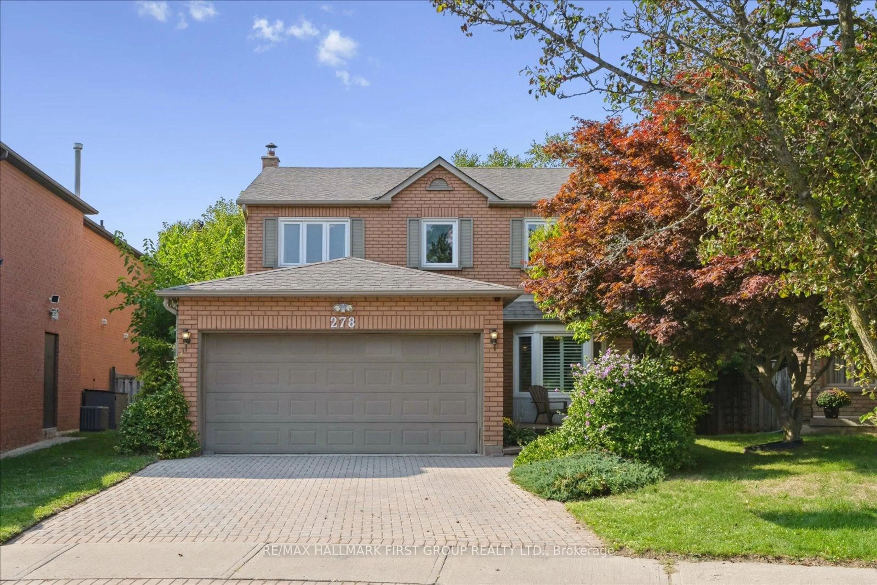1757 Shadybrook Dr, Pickering, Ontario L1V 3A6
Contact us about this property
Highlights
Estimated valueThis is the price Wahi expects this property to sell for.
The calculation is powered by our Instant Home Value Estimate, which uses current market and property price trends to estimate your home’s value with a 90% accuracy rate.Not available
Price/Sqft$669/sqft
Monthly cost
Open Calculator
Description
Tucked away on a quiet street with mature trees, 1757 Shadybrook Drive offers the kind of warmth and comfort that make a house feel like home. This detached two-storey, three-bedroom, two-bath property has been well maintained and is located in a peaceful Pickering neighbourhood known for its welcoming community feel. Large windows in the family room fill the home with natural light, creating a bright and inviting space perfect for everyday living. The kitchen and dining areas flow together seamlessly, making it easy to cook, gather, and enjoy time with family and friends. Upstairs, three comfortable bedrooms and a well-kept main bath provide plenty of room for rest and relaxation. The finished basement adds flexible living space - ideal for a rec room, office, or media area - while the backyard offers a composite deck and light landscaping, ready for summer barbecues or quiet evenings outdoors. Just minutes from Highway 401, restaurants, shopping, parks, and schools, this home delivers the perfect blend of comfort, convenience, and care - a wonderful opportunity for anyone looking for a move-in-ready home in a quiet, established neighbourhood.
Property Details
Interior
Features
Main Floor
Foyer
4.02 x 3.6Hardwood Floor
Kitchen
3.4 x 2.39Ceramic Floor
Living
4.26 x 4.71Hardwood Floor
Breakfast
3.13 x 2.39Ceramic Floor
Exterior
Features
Parking
Garage spaces 1
Garage type Attached
Other parking spaces 2
Total parking spaces 3
Property History
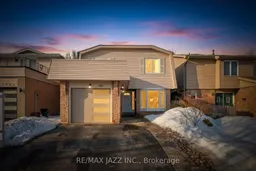 49
49