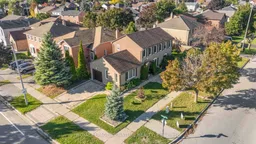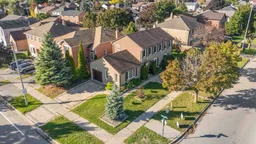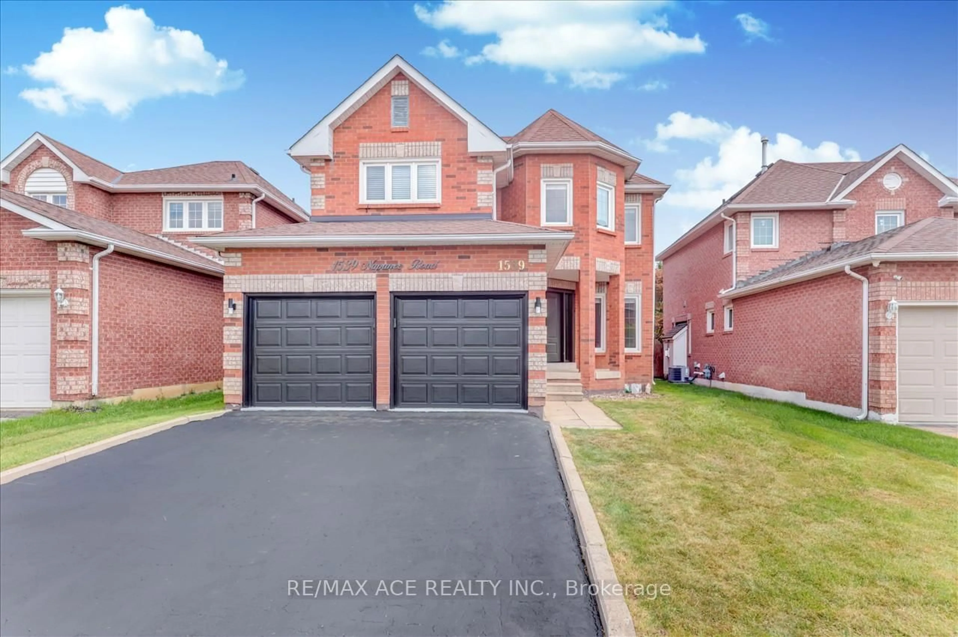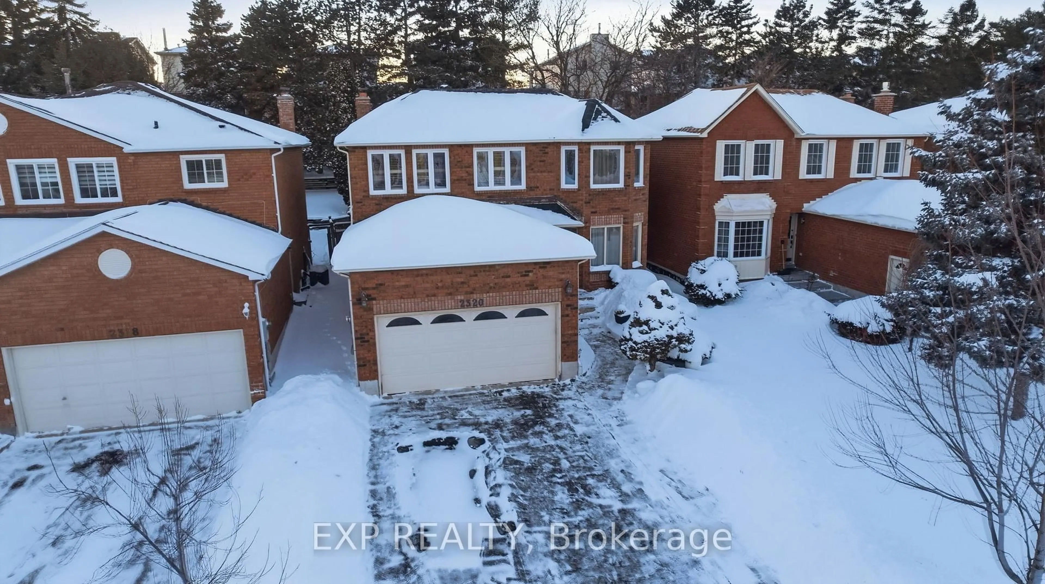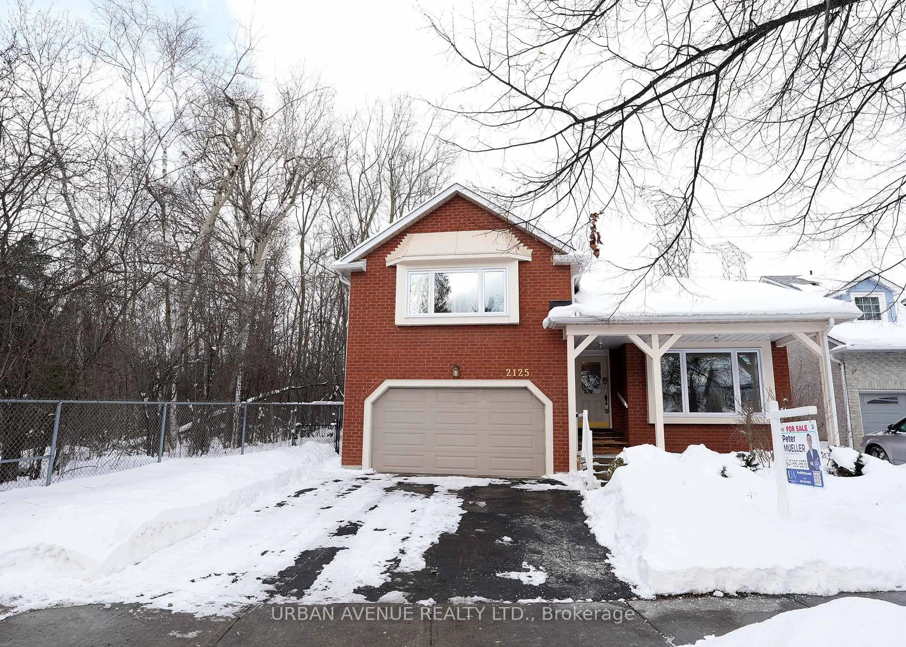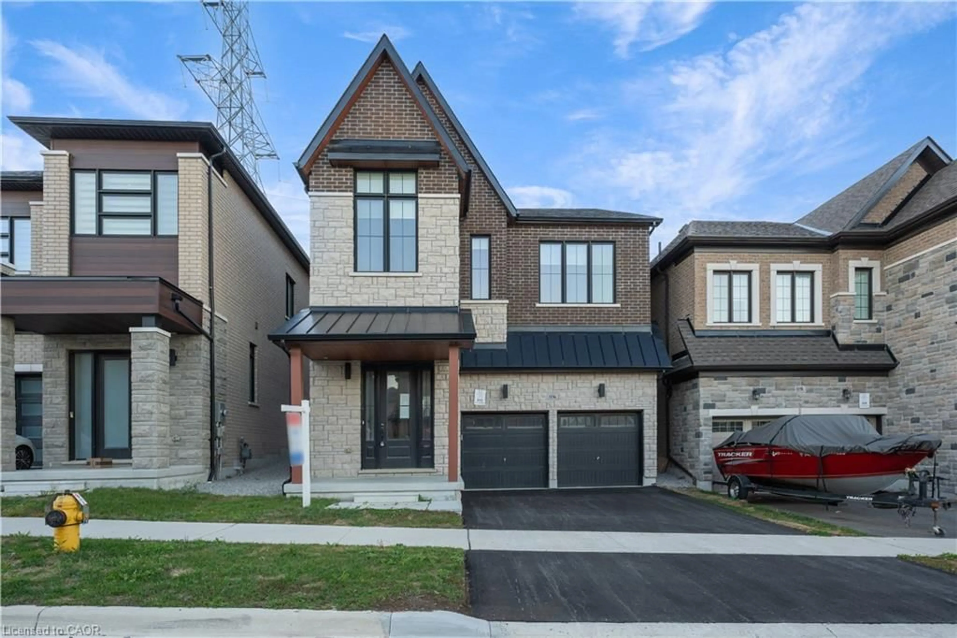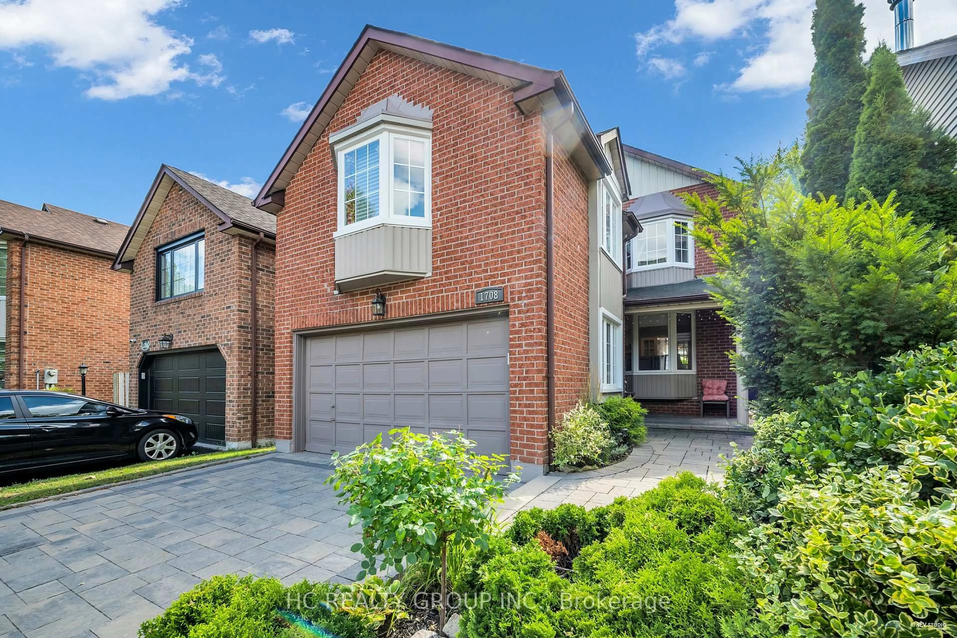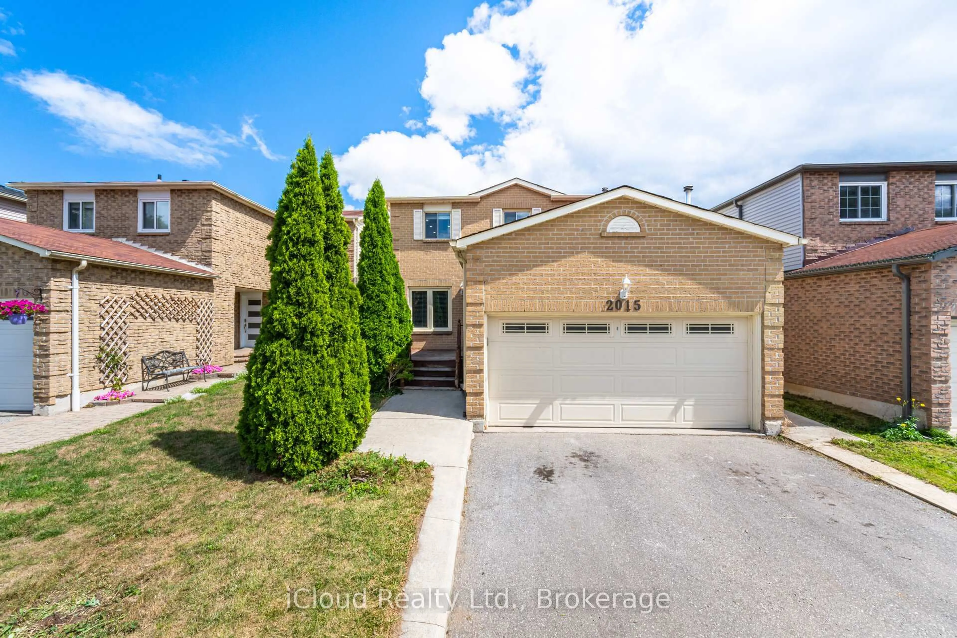Welcome to this beautifully maintained, brick detached home on a premium corner lot, offering 3+1 bedrooms and 4 bathrooms. With hardwood floors throughout, this home combines warmth, comfort, and functionality. The inviting living room with front-facing windows makes the perfect spot to relax, while the spacious dining room with a picture window sets the stage for family gatherings. The eat-in kitchen features a convenient walkout to the fully fenced backyard-ideal for entertaining or keeping kids and pets safe. A cozy family room with a gas fireplace and a main floor powder room complete this level. Upstairs, the generous primary suite offers a walk-in closet and a four-piece ensuite. Two Additional bright bedrooms with ample closet space share another full bathroom. The finished lower level provides even more living space with a large recreation room, a fourth bedroom with its own three-piece ensuite, and plenty of storage in the utility room. Outside, enjoy beautifully landscaped front and side yards, a private driveway with parking for three cars (including the garage), and an outlet ready for EV charging. This well-loved home is ready for its next chapter-move in and make it yours. Great schools nearby: Highbush PS, Dunbarton HS Amenities include shopping close by, 401 for easy access to anywhere in the GTA, GO train provides 30 min access to downtown Toronto.
Inclusions: Fridge, stove, dishwasher, washer and dryer, gas fireplace, storage in utility room and garage. Garage door remote. Central VAC (owner has not used since they bought, no warranties), shed in backyard, electric light fixtures, window coverings.
