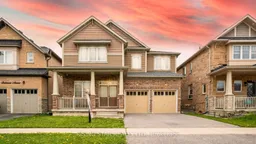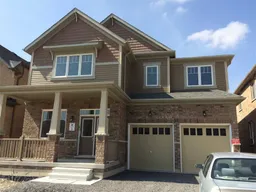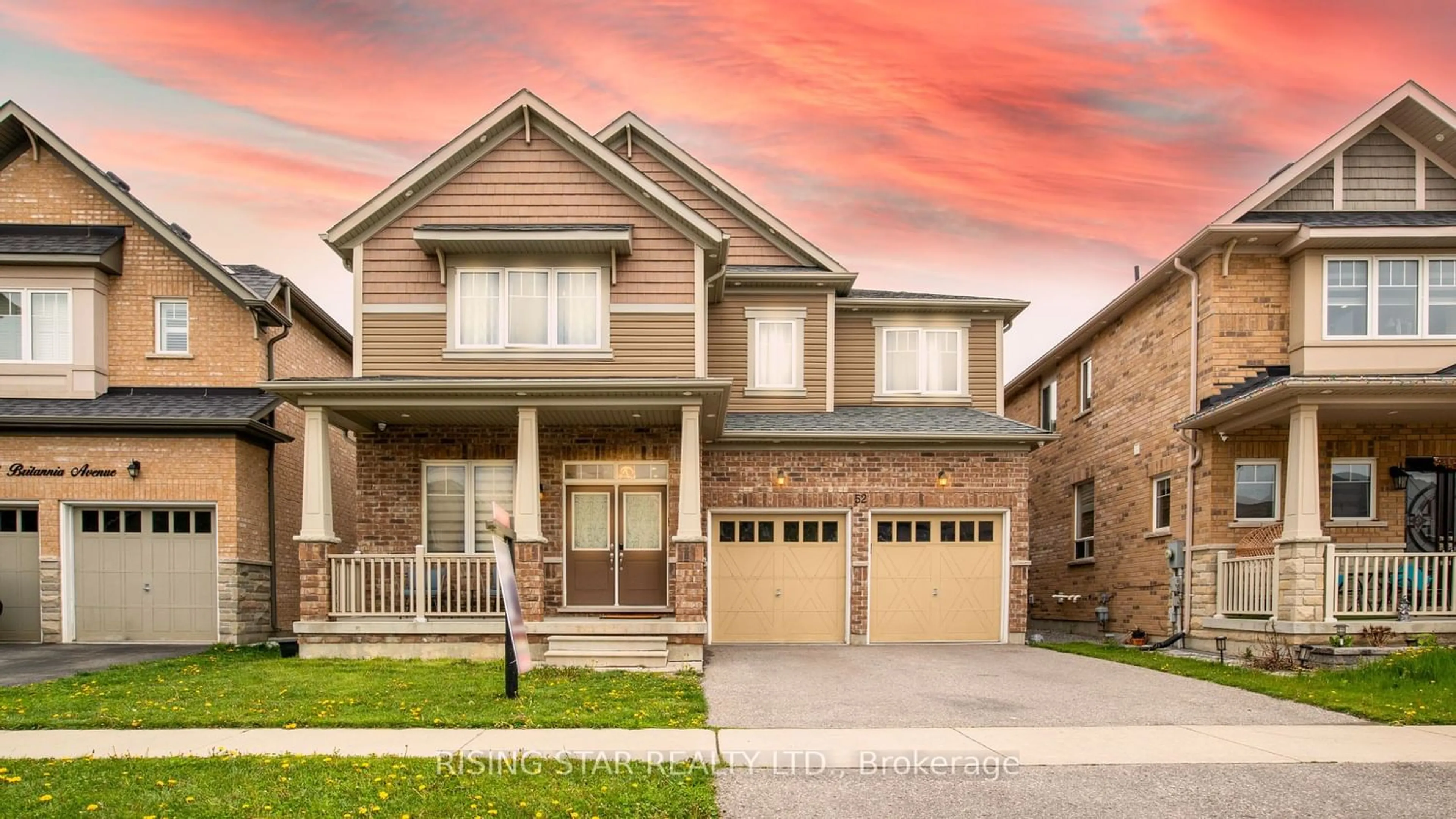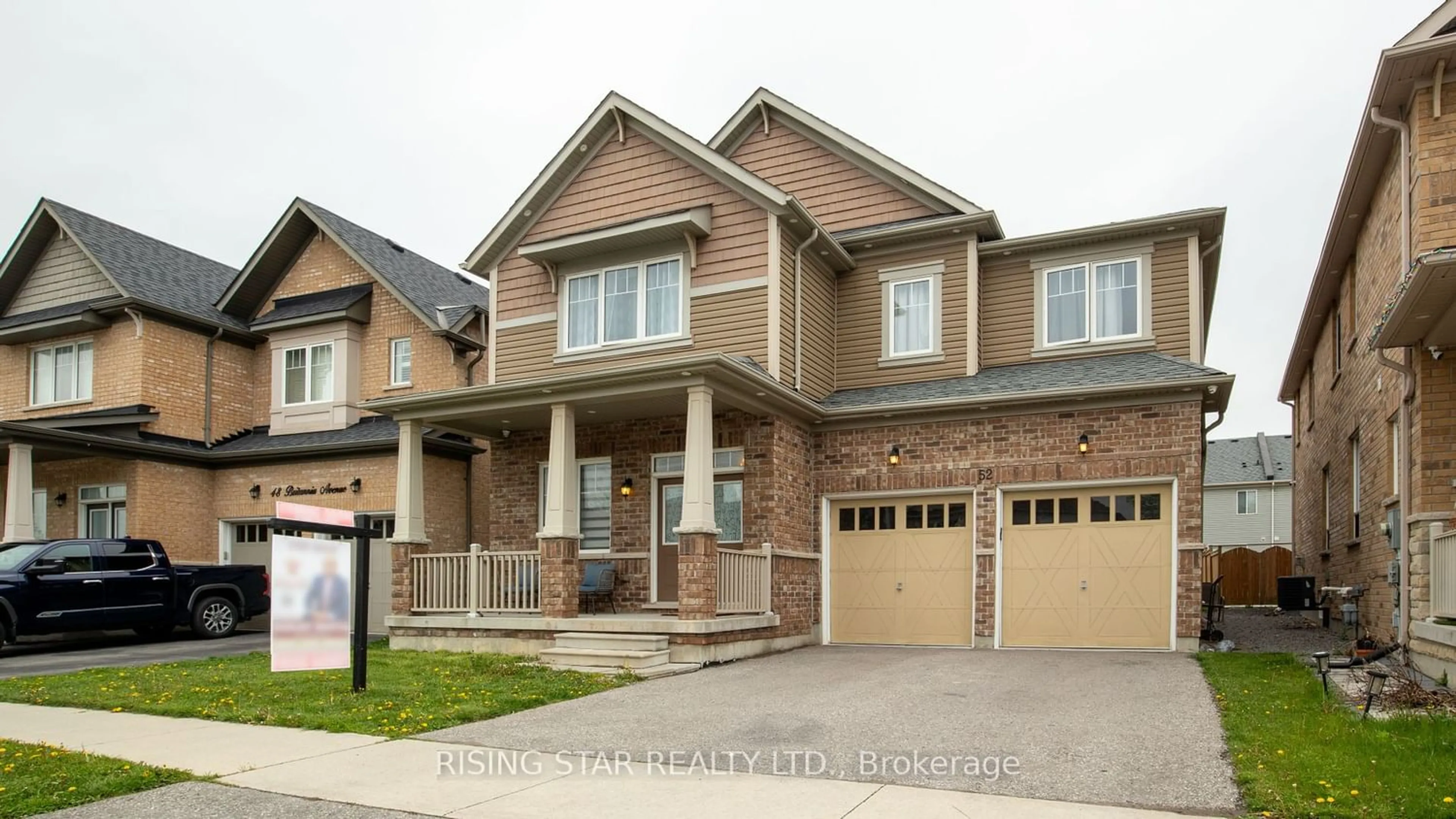52 Britannia Ave, Oshawa, Ontario L1L 0E8
Contact us about this property
Highlights
Estimated ValueThis is the price Wahi expects this property to sell for.
The calculation is powered by our Instant Home Value Estimate, which uses current market and property price trends to estimate your home’s value with a 90% accuracy rate.$1,334,000*
Price/Sqft$339/sqft
Days On Market12 days
Est. Mortgage$6,012/mth
Tax Amount (2024)$8,601/yr
Description
Welcome To Your Gorgeous Sun-Filled Dream Home Nestled In The Highly Sought After Windfields Community. House Boasts Approx 5,000 Sqft of Total Living Space with 3,478 Sqft Above Ground Level. This Absolutely Stunning 4+3 Bedrooms + 1 Library/ Office Room on the Main Floor, 4.5 Bathroom Home Boasts An Inviting Open Concept Main Floor where A Cozy Linear Fireplace In The Living Room Provides Warmth And Charm While Offering Breathtaking Views of the Backyard. Main Floor also features a Lavish Dining Room, Mudroom with access to Garage and a Powder Room. Gorgeous Eat-In Kitchen With Stainless Steel Appliances, tons of Cabinets, Centre Island, All Overlooking a Spacious Living Room.Discover 4 Generously Sized Bedrooms on the Second Floor, Each Offering Its Own Unique Retreat. The Primary Room Is A Sanctuary in Itself, Featuring His & Hers Closets, and Luxurious 5-Pc Ensuite. Another Primary Room with It's Ensuite as well. The Other Bedrooms are spacious with a Jack-n-Jill Bathroom. There is Laundry on the Second Floor for Convenience. If You are Looking for Rental Income then you are in Here for a Treat! Private Entrance via the Garage to The Basement which Features 3 Bedrooms + 1 Full Bathroom + Rec Room + Laundry. House Features Thousands in Upgrades Such As Accent Walls on Main Floor, Primary Bedrooms and Bathrooms. Hardwood on the Main floor Floor and Stairs leading to Second Floor. Updated Lighting Fixtures on The Main Floor. Near To Multiple Amenities, Schools, Parks & Trails, 407, New Farm Boy, Walmart, Costco, Durham College, Ontario Tech University & Much More. Just Move-In this Gorgeous Dream Home and Enjoy!
Property Details
Interior
Features
Exterior
Features
Parking
Garage spaces 2
Garage type Attached
Other parking spaces 4
Total parking spaces 6
Property History
 40
40 15
15Get an average of $10K cashback when you buy your home with Wahi MyBuy

Our top-notch virtual service means you get cash back into your pocket after close.
- Remote REALTOR®, support through the process
- A Tour Assistant will show you properties
- Our pricing desk recommends an offer price to win the bid without overpaying



