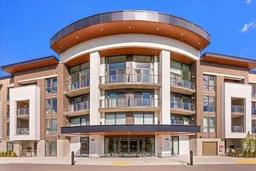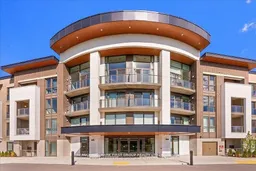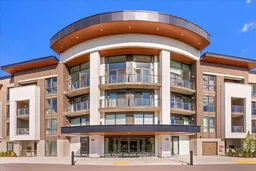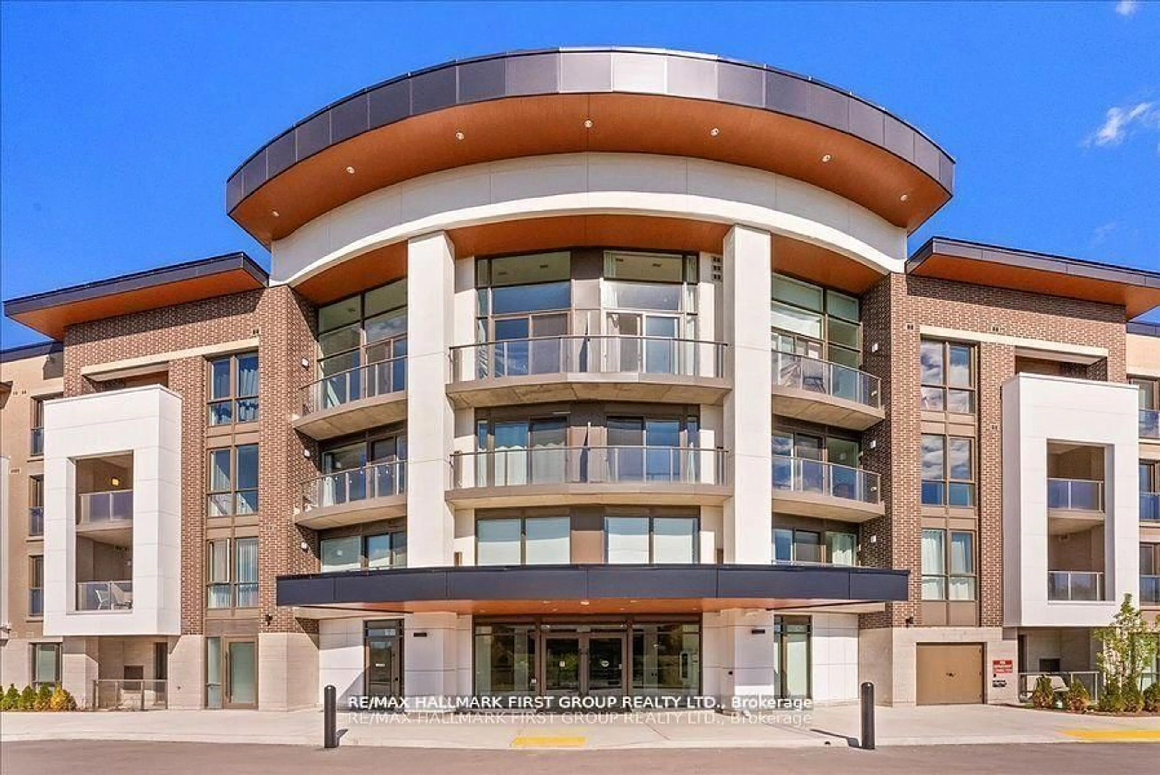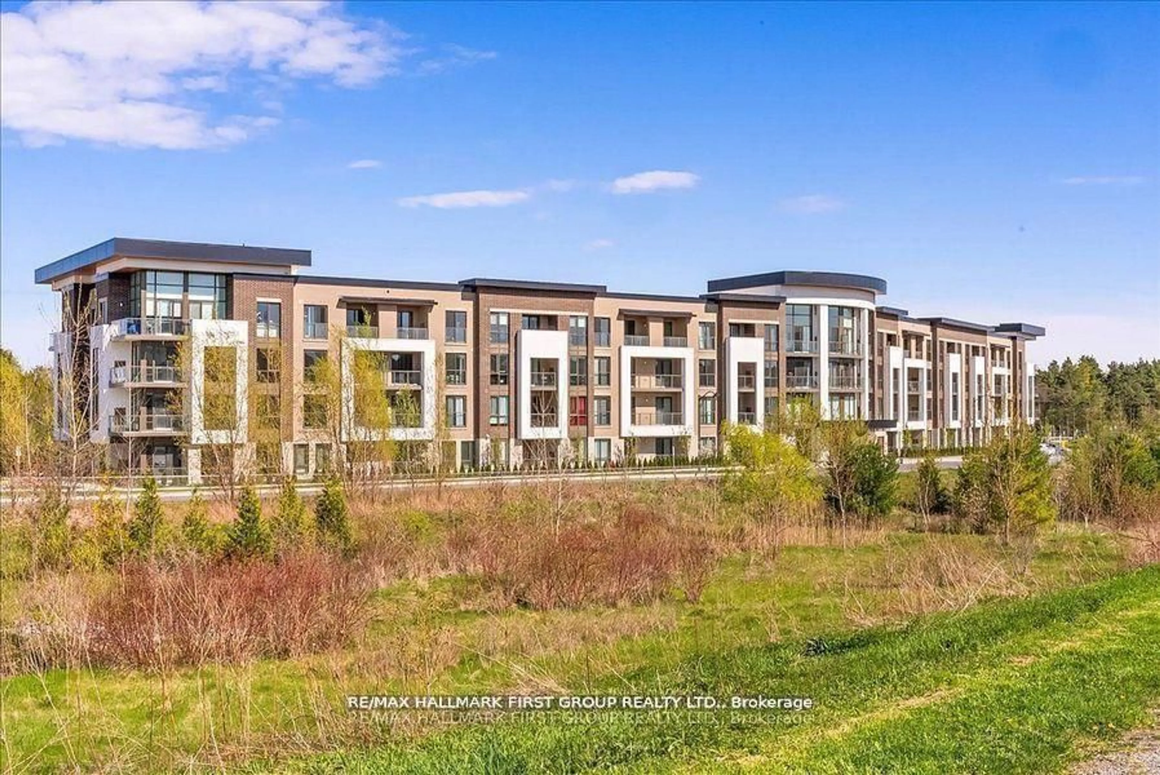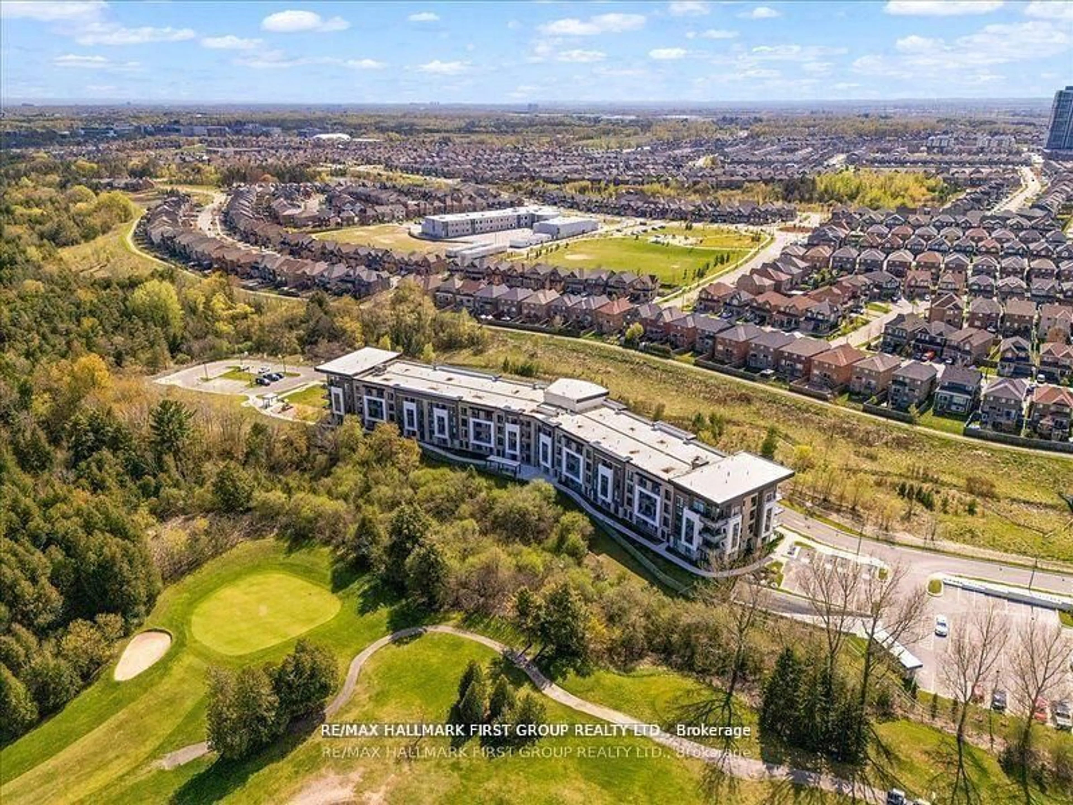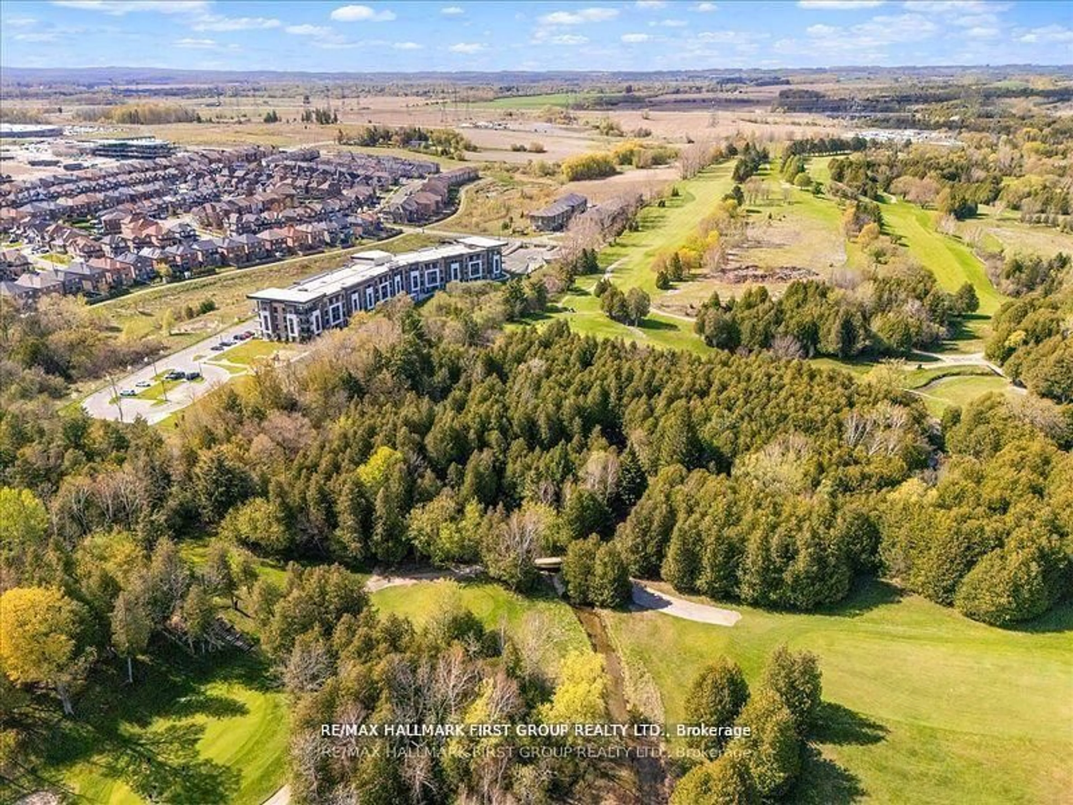385 Arctic Red Dr #409, Oshawa, Ontario L1L 0W9
Contact us about this property
Highlights
Estimated valueThis is the price Wahi expects this property to sell for.
The calculation is powered by our Instant Home Value Estimate, which uses current market and property price trends to estimate your home’s value with a 90% accuracy rate.Not available
Price/Sqft$706/sqft
Monthly cost
Open Calculator
Description
A Rare Find Stunning 1084 Sq Ft Condo with Soaring Ceilings & Forest Views, fully upgraded. Welcome to a truly unique and breathtaking condo experience. This beautifully designed 1,084 sq ft suite features 14 ceilings, 8' doors, dramatic floor-to-ceiling windows, and panoramic views of lush green space from every angle. Nestled in a modern, boutique-style building with an urban design in a peaceful rural setting, this unit offers the best of both worlds. The open-concept kitchen is an entertainers dream, featuring quartz countertops, under cabinet lighting, pot drawers, a 10 island with breakfast bar seating, and nearly endless cooking workspace, Automated hunter Douglas Blinds. Enjoy western sunset views from your living and dining rooms, or step out to your private balcony with southern exposure overlooking a serene forest backdrop. The spacious primary suite includes a walk-in closet and a large ensuite bath, creating the perfect retreat. This building is as impressive as the unit itself offering thoughtfully curated amenities like a pet wash station, BBQ area, fitness centre, and an entertaining lounge with a full modern kitchen. Plus, you'll enjoy underground parking with an optional personal EV charging hookup. Backing onto green space and siding a golf course, this is a rare opportunity to own luxury, lifestyle, and location in one of the area's most distinctive residences.
Property Details
Interior
Features
Main Floor
Kitchen
5.13 x 2.01Quartz Counter / Breakfast Bar / B/I Dishwasher
Dining
3.03 x 2.16W/O To Balcony / Vinyl Floor / Vaulted Ceiling
Living
2.7 x 3.4West View / Vinyl Floor / Vaulted Ceiling
Primary
4.03 x 3.8W/I Closet / 3 Pc Ensuite / West View
Exterior
Features
Parking
Garage spaces 1
Garage type Underground
Other parking spaces 0
Total parking spaces 1
Condo Details
Inclusions
Property History
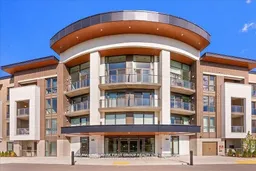 31
31